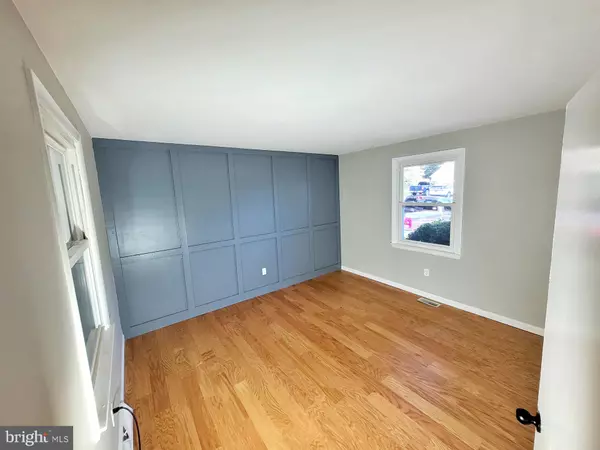$392,000
$398,000
1.5%For more information regarding the value of a property, please contact us for a free consultation.
4 Beds
2 Baths
1,800 SqFt
SOLD DATE : 10/25/2023
Key Details
Sold Price $392,000
Property Type Single Family Home
Sub Type Detached
Listing Status Sold
Purchase Type For Sale
Square Footage 1,800 sqft
Price per Sqft $217
Subdivision Fairfield Crest
MLS Listing ID DENC2049258
Sold Date 10/25/23
Style Colonial
Bedrooms 4
Full Baths 1
Half Baths 1
HOA Y/N N
Abv Grd Liv Area 1,800
Originating Board BRIGHT
Year Built 1960
Annual Tax Amount $2,919
Tax Year 2022
Lot Size 8,712 Sqft
Acres 0.2
Lot Dimensions 80.30 x 124.50
Property Description
Gorgeous, remodeled home in popular Fairfield Crest!!!!This home is ready for its new owner. This four bedroom one and a half bath has been fully remodeled, all you have to do is move in and enjoy. Enter into the beautifully refinished hardwood floors throughout the first floor. Your large living room is perfect for entertaining. The fully renovated kitchen features new appliances, granite counter tops and ceramic tile floors, which flows nicely into your dining room. Exit out the new sliding door to your patio, perfect for those summertime barbeques. Your first floor continues with an expansive office that could easily be used as a guest bedroom bringing the bedroom count to five. There is a conveniently located half bath on the first floor and a sunroom with skylight, perfect for reading a book or enjoying your morning coffee. Continue upstairs and find a fully remodeled main bathroom with new tile surround. Your hardwood floors continue as you explore the four generously sized bedrooms. Plenty of closet space can be found throughout including double closets in the master bedroom.
Location
State DE
County New Castle
Area Newark/Glasgow (30905)
Zoning 18RS
Rooms
Other Rooms Living Room, Dining Room, Primary Bedroom, Bedroom 2, Bedroom 3, Kitchen, Den, Bedroom 1, Solarium
Basement Partial
Interior
Interior Features Attic, Attic/House Fan, Skylight(s), Studio, Wood Floors
Hot Water Natural Gas
Heating Forced Air, Central
Cooling Central A/C
Flooring Ceramic Tile, Hardwood
Equipment Dryer, Oven/Range - Electric, Range Hood, Refrigerator, Washer, Water Heater
Fireplace N
Appliance Dryer, Oven/Range - Electric, Range Hood, Refrigerator, Washer, Water Heater
Heat Source Natural Gas, Electric
Exterior
Garage Spaces 2.0
Utilities Available Cable TV Available, Electric Available, Natural Gas Available, Phone Available, Sewer Available, Water Available
Water Access N
Roof Type Architectural Shingle
Accessibility None
Total Parking Spaces 2
Garage N
Building
Story 2
Foundation Block
Sewer Public Sewer
Water Public
Architectural Style Colonial
Level or Stories 2
Additional Building Above Grade, Below Grade
New Construction N
Schools
Elementary Schools Downes
Middle Schools Shue-Medill
High Schools Newark
School District Christina
Others
Pets Allowed Y
Senior Community No
Tax ID 18-003.00-029
Ownership Fee Simple
SqFt Source Assessor
Acceptable Financing Cash, Conventional, FHA, VA
Listing Terms Cash, Conventional, FHA, VA
Financing Cash,Conventional,FHA,VA
Special Listing Condition Standard
Pets Allowed No Pet Restrictions
Read Less Info
Want to know what your home might be worth? Contact us for a FREE valuation!

Our team is ready to help you sell your home for the highest possible price ASAP

Bought with Sherry L Lynch • RE/MAX Associates - Newark

43777 Central Station Dr, Suite 390, Ashburn, VA, 20147, United States
GET MORE INFORMATION






