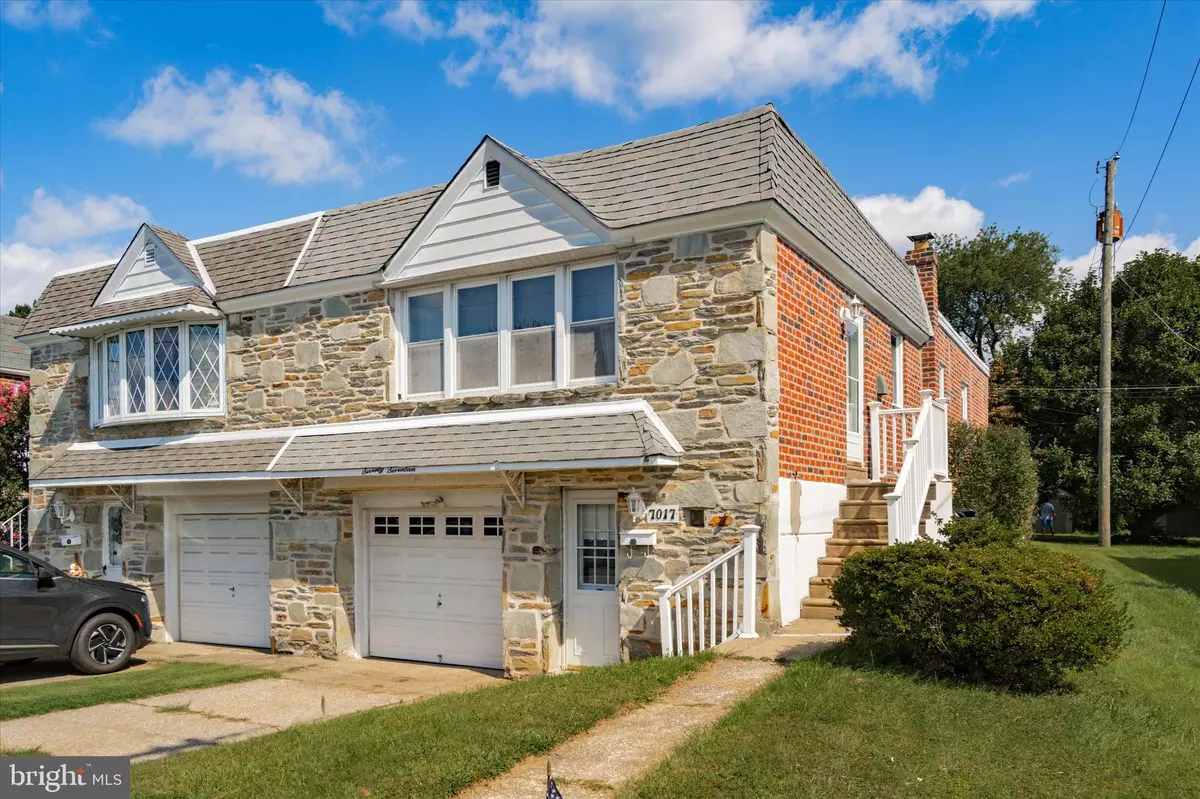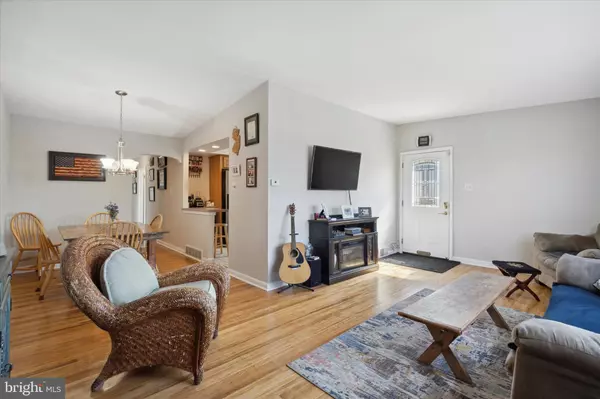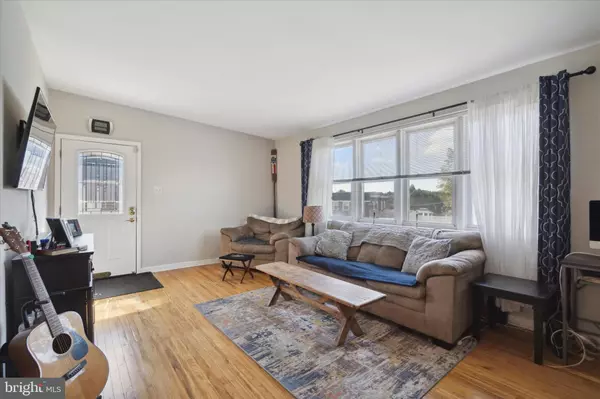$340,000
$350,000
2.9%For more information regarding the value of a property, please contact us for a free consultation.
3 Beds
2 Baths
1,710 SqFt
SOLD DATE : 10/25/2023
Key Details
Sold Price $340,000
Property Type Single Family Home
Sub Type Twin/Semi-Detached
Listing Status Sold
Purchase Type For Sale
Square Footage 1,710 sqft
Price per Sqft $198
Subdivision Roxborough
MLS Listing ID PAPH2279736
Sold Date 10/25/23
Style Raised Ranch/Rambler
Bedrooms 3
Full Baths 2
HOA Y/N N
Abv Grd Liv Area 1,110
Originating Board BRIGHT
Year Built 1958
Annual Tax Amount $3,768
Tax Year 2023
Lot Size 4,830 Sqft
Acres 0.11
Property Description
Introducing 7017 Crease Ln, a very nice 3 bedroom, 2 bathroom twin ranch style home with a finished lower level, 1 car garage, and a huge backyard! As you approach the home you will notice the nice stone front exterior with brick on the side and back of the home. This home is built very solid! Through the side entrance you will walk right into the large living room with plenty of natural light through the 4 large windows. This floor has beautiful oak hardwood flooring throughout (bedrooms have carpet, but hardwoods underneath). Just off the living room is a dining room that over looks the kitchen. The kitchen has stainless steel appliances, a double sink, a gas cooktop, a built-in oven, a tray ceiling, and plenty of cabinet space. Down the hall you will find a coat closet, a hallway bathroom with tub, and a linen closet. You will also find 3 bedrooms with ample closet space. Make your way down to the lower level and you will be impressed. It has been finished with a large open family room area, a 2nd full bathroom, storage closets, a laundry area, and a whole 2nd kitchen area with a gas range, sink, microwave, and refrigerator. This could make for a perfect in law-suite. There is access to the one car garage that has built in shelving and a garage door opener. There is also a rear door that leads to the rear patio that overlooks an amazing rear yard with storage shed. The yard is so nice and one of the largest in the neighborhood. Some other great features include 200 amp electric service, a newer gas furnace, and a newer hot water heater. Schedule your appointment today before this one is gone!!
Location
State PA
County Philadelphia
Area 19128 (19128)
Zoning RSA3
Rooms
Other Rooms Living Room, Dining Room, Bedroom 2, Bedroom 3, Kitchen, Family Room, Bedroom 1
Basement Fully Finished, Rear Entrance, Walkout Stairs
Main Level Bedrooms 3
Interior
Interior Features Ceiling Fan(s), Dining Area, Wood Floors
Hot Water Natural Gas
Heating Forced Air
Cooling Central A/C
Flooring Hardwood, Vinyl, Partially Carpeted, Ceramic Tile
Equipment Stainless Steel Appliances
Fireplace N
Appliance Stainless Steel Appliances
Heat Source Natural Gas
Laundry Lower Floor, Has Laundry
Exterior
Exterior Feature Patio(s)
Garage Garage - Front Entry
Garage Spaces 2.0
Water Access N
Accessibility None
Porch Patio(s)
Attached Garage 1
Total Parking Spaces 2
Garage Y
Building
Story 2
Foundation Concrete Perimeter
Sewer Public Sewer
Water Public
Architectural Style Raised Ranch/Rambler
Level or Stories 2
Additional Building Above Grade, Below Grade
New Construction N
Schools
School District The School District Of Philadelphia
Others
Senior Community No
Tax ID 214234600
Ownership Fee Simple
SqFt Source Estimated
Acceptable Financing Cash, Conventional, FHA, VA
Listing Terms Cash, Conventional, FHA, VA
Financing Cash,Conventional,FHA,VA
Special Listing Condition Standard
Read Less Info
Want to know what your home might be worth? Contact us for a FREE valuation!

Our team is ready to help you sell your home for the highest possible price ASAP

Bought with Dorthea Rose Kudzmas • Keller Williams Main Line

43777 Central Station Dr, Suite 390, Ashburn, VA, 20147, United States
GET MORE INFORMATION






