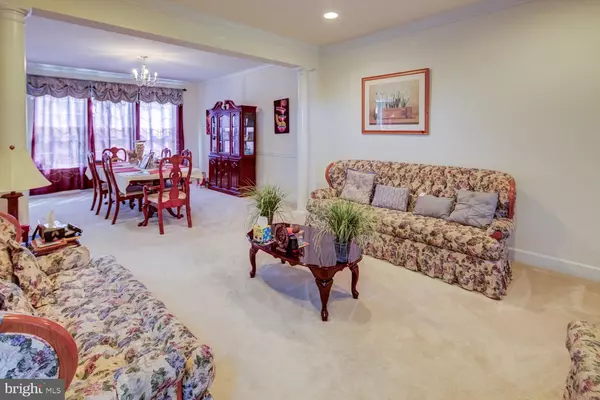$595,000
$600,000
0.8%For more information regarding the value of a property, please contact us for a free consultation.
4 Beds
4 Baths
3,500 SqFt
SOLD DATE : 10/18/2023
Key Details
Sold Price $595,000
Property Type Single Family Home
Sub Type Detached
Listing Status Sold
Purchase Type For Sale
Square Footage 3,500 sqft
Price per Sqft $170
Subdivision Asbury Chase
MLS Listing ID DENC2047340
Sold Date 10/18/23
Style Colonial
Bedrooms 4
Full Baths 3
Half Baths 1
HOA Y/N N
Abv Grd Liv Area 3,500
Originating Board BRIGHT
Year Built 2010
Annual Tax Amount $4,185
Tax Year 2022
Lot Size 0.750 Acres
Acres 0.75
Lot Dimensions 0.00 x 0.00
Property Description
Welcome to 133 Asbury Loop nestled in Middletown. This 4 bedroom, 3.5 bath home sits on a treelined 0.75 acres lot.
Step into the 2 story foyer which which leads to the formal living and dining rooms and a library/office. The open floor plan flows to the rear of the home that has a family room with fireplace and a breakfast area with a window package that illuminates the space. The spacious kitchen has a large center island, double sinks, stainless steel appliances, double wall ovens and a gas cooktop stove. The breakfast area leads to the patio that overlooks the treelined backyard. The upper level has 4 generously sized bedrooms with ample closet space. The primary bedroom has a sitting area, walk in closet and a 4 piece private bathroom with a sunken tub. One of the bedrooms has its very own private bath. This home is located near major routes, medical facilities, recreational gatherings and shopping Districts. Minutes away from the St. Georges or William V. Roth Bridges for easy access up north.
Location
State DE
County New Castle
Area South Of The Canal (30907)
Zoning NC21
Rooms
Other Rooms Living Room, Dining Room, Primary Bedroom, Bedroom 2, Bedroom 3, Kitchen, Family Room, Bedroom 1
Basement Full
Main Level Bedrooms 4
Interior
Hot Water Natural Gas
Heating Forced Air
Cooling Central A/C
Fireplaces Number 1
Fireplace Y
Heat Source Natural Gas
Exterior
Exterior Feature Porch(es)
Parking Features Garage - Side Entry
Garage Spaces 2.0
Water Access N
Accessibility None
Porch Porch(es)
Attached Garage 2
Total Parking Spaces 2
Garage Y
Building
Story 2
Foundation Other
Sewer Septic Exists
Water Public
Architectural Style Colonial
Level or Stories 2
Additional Building Above Grade, Below Grade
New Construction N
Schools
School District Colonial
Others
Senior Community No
Tax ID 13-013.20-197
Ownership Fee Simple
SqFt Source Assessor
Special Listing Condition Standard
Read Less Info
Want to know what your home might be worth? Contact us for a FREE valuation!

Our team is ready to help you sell your home for the highest possible price ASAP

Bought with Darlene L Goodwin • EXP Realty, LLC

43777 Central Station Dr, Suite 390, Ashburn, VA, 20147, United States
GET MORE INFORMATION






