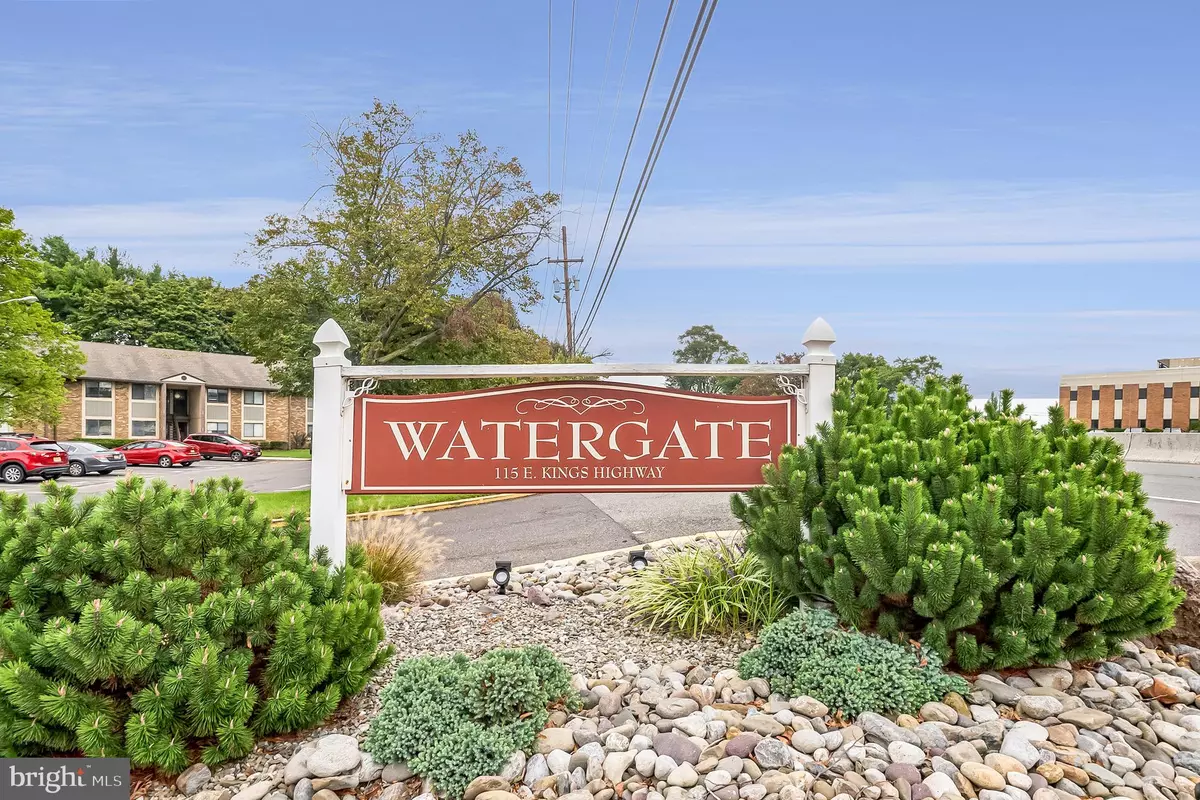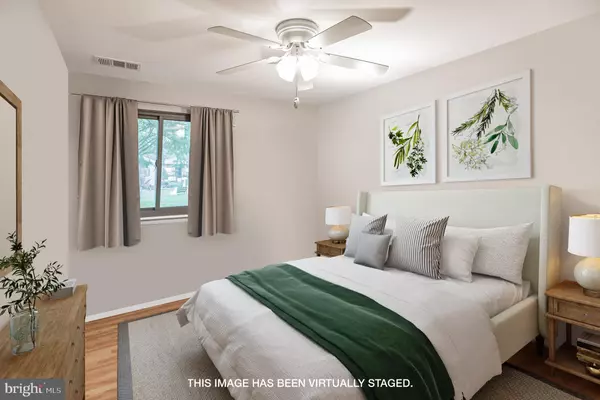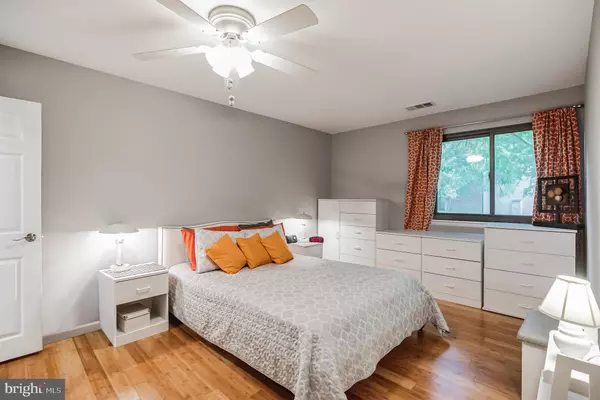$260,000
$239,000
8.8%For more information regarding the value of a property, please contact us for a free consultation.
2 Beds
2 Baths
1,216 SqFt
SOLD DATE : 10/26/2023
Key Details
Sold Price $260,000
Property Type Condo
Sub Type Condo/Co-op
Listing Status Sold
Purchase Type For Sale
Square Footage 1,216 sqft
Price per Sqft $213
Subdivision Watergate
MLS Listing ID NJBL2053906
Sold Date 10/26/23
Style Transitional,Unit/Flat
Bedrooms 2
Full Baths 1
Half Baths 1
HOA Fees $381/mo
HOA Y/N Y
Abv Grd Liv Area 1,216
Originating Board BRIGHT
Year Built 1972
Tax Year 2023
Lot Dimensions 0.00 x 0.00
Property Description
Highly sought-after ground floor unit in the esteemed "Watergate Development". This condo exudes openness, brightness, and modern updates! No detail has been overlooked. Both the kitchen and bathrooms have undergone recent comprehensive renovations. The current owners have innovatively removed a wall in the kitchen to facilitate a more expansive floor plan. They've also incorporated a large peninsula and had a bespoke table crafted to mirror the granite countertops (custom table & chairs are included in the sale!). Additional enhancements include new engineered hardwood flooring in bedroom, ceramic grey plank tile in the main living areas, and a professionally built walk-in closet introduced to the second bedroom, New HVAC (2019), and all-new Anderson windows/doors with added features (2019). Three generations of the current family have cherished and meticulously maintained this home. This condo offers an abundance of storage space. Nestled in Building 11, it enjoys a prime location in Watergate, mere steps from the pool and adjacent to a wooded area and walking trails ideal for leisurely strolls! The pool is accessible from May through September, and the clubhouse and association host a plethora of social events, including but not limited to ice cream socials, holiday celebrations, bingo, knitting club, and computer classes. Located next to Lenola Rd in Moorestown and situated on Kings Hwy, this location is very desirable. HOA fee includes; Gas, Water, Sewer, Lawn Maintence, Snow Removal, Community Pool & Club House.
Location
State NJ
County Burlington
Area Maple Shade Twp (20319)
Zoning RESIDENTIAL
Rooms
Other Rooms Living Room, Dining Room, Primary Bedroom, Bedroom 2, Kitchen, Storage Room
Main Level Bedrooms 2
Interior
Hot Water Natural Gas
Heating Forced Air
Cooling Central A/C
Equipment Built-In Microwave, Dishwasher, Dryer, Washer, Oven - Single, Refrigerator
Furnishings No
Fireplace N
Appliance Built-In Microwave, Dishwasher, Dryer, Washer, Oven - Single, Refrigerator
Heat Source Natural Gas
Exterior
Garage Spaces 1.0
Parking On Site 1
Amenities Available Club House, Common Grounds, Pool - Outdoor, Reserved/Assigned Parking, Swimming Pool
Waterfront N
Water Access N
Roof Type Shingle
Accessibility None
Total Parking Spaces 1
Garage N
Building
Story 1
Unit Features Garden 1 - 4 Floors
Sewer Public Sewer
Water Public
Architectural Style Transitional, Unit/Flat
Level or Stories 1
Additional Building Above Grade, Below Grade
New Construction N
Schools
Elementary Schools Maude M. Wilkins E.S.
Middle Schools Ralph J. Steinhauer
High Schools Maple Shade H.S.
School District Maple Shade Township Public Schools
Others
Pets Allowed Y
HOA Fee Include Common Area Maintenance,Gas,Heat,Lawn Maintenance,Management,Pool(s),Recreation Facility,Sewer,Snow Removal,Trash,Water
Senior Community No
Tax ID 19-00172 03-00001-CU221
Ownership Condominium
Acceptable Financing Cash, Conventional, VA, FHA
Listing Terms Cash, Conventional, VA, FHA
Financing Cash,Conventional,VA,FHA
Special Listing Condition Standard
Pets Description Case by Case Basis, Number Limit, Size/Weight Restriction
Read Less Info
Want to know what your home might be worth? Contact us for a FREE valuation!

Our team is ready to help you sell your home for the highest possible price ASAP

Bought with Larry N Steinberg • Keller Williams Realty - Cherry Hill

43777 Central Station Dr, Suite 390, Ashburn, VA, 20147, United States
GET MORE INFORMATION






