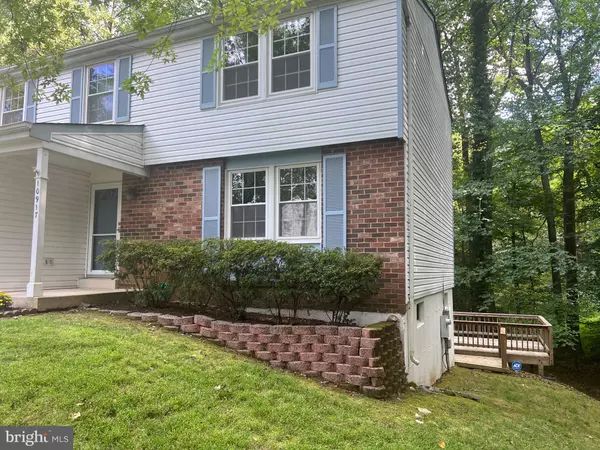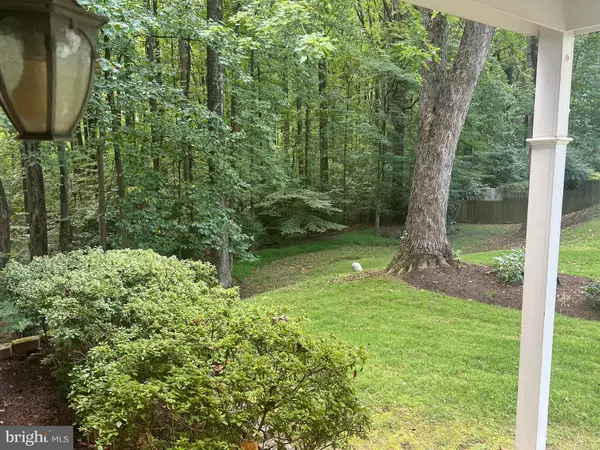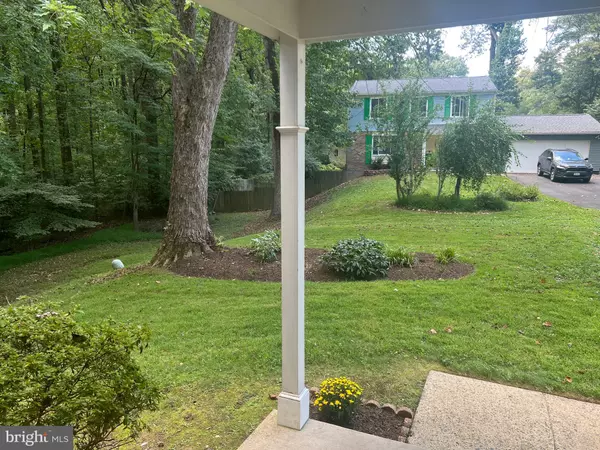$830,000
$829,000
0.1%For more information regarding the value of a property, please contact us for a free consultation.
4 Beds
4 Baths
2,628 SqFt
SOLD DATE : 10/23/2023
Key Details
Sold Price $830,000
Property Type Single Family Home
Sub Type Detached
Listing Status Sold
Purchase Type For Sale
Square Footage 2,628 sqft
Price per Sqft $315
Subdivision University Square
MLS Listing ID VAFX2148638
Sold Date 10/23/23
Style Colonial
Bedrooms 4
Full Baths 3
Half Baths 1
HOA Y/N N
Abv Grd Liv Area 1,878
Originating Board BRIGHT
Year Built 1984
Annual Tax Amount $2,210
Tax Year 1994
Lot Size 0.334 Acres
Acres 0.33
Property Description
Incredible home in perfect location!! Minutes from George Mason University, Fairfax City, FFX PKWY 66 and 123. This spacious home is situated on the corner of a pipe stem for the ultimate in privacy! Surrounded by trees, this professionally landscaped property offers year-round seclusion and incredible views. Beautiful hardwood floors on the main level, fresh paint and tons of upgrades. Huge gourmet kitchen designed and built by Michael Nash Co. with recessed lighting is a chef's dream! Rich wood cabinets and built in pantry provide a ton of storage. Custom backsplash, undermount lighting and beautiful Quartz countertops. All appliances are updated in stainless steel. Separate dining and living room, open family room with wood burning fireplace. French doors lead out to HUGE screened in porch w/cathedral ceilings, built in accent lighting, multiple skylights and access to TWO separate decks!! This is truly the best in indoor-outdoor living. Multi tiered decks offer numerous options for entertaining...all backing to mature trees. Upper level has 4 bedrooms , brand new carpet and paint, and 2 freshly renovated bathrooms. If all this isn't enough, there is also a finished basement with new LVP floors, a full bath, possible 5th bedroom/den/office and a large storage area. This incredible property is truly a must -see that doesn't come along often!!
Location
State VA
County Fairfax
Zoning 304
Rooms
Other Rooms Living Room, Dining Room, Primary Bedroom, Bedroom 2, Bedroom 3, Bedroom 4, Kitchen, Game Room, Family Room, Study
Basement Full, Fully Finished, Walkout Level, Windows, Sump Pump, Rear Entrance, Interior Access, Heated, Improved, Daylight, Partial
Interior
Interior Features Primary Bath(s), Breakfast Area, Dining Area, Family Room Off Kitchen, Floor Plan - Traditional, Kitchen - Gourmet, Pantry, Walk-in Closet(s)
Hot Water Electric
Heating Heat Pump(s)
Cooling Central A/C
Flooring Carpet, Hardwood, Laminate Plank
Fireplaces Number 1
Fireplaces Type Fireplace - Glass Doors, Screen, Wood
Equipment Disposal, Exhaust Fan, Refrigerator, Built-In Microwave, Dishwasher, Dryer, Icemaker, Oven/Range - Electric, Stainless Steel Appliances, Washer
Fireplace Y
Appliance Disposal, Exhaust Fan, Refrigerator, Built-In Microwave, Dishwasher, Dryer, Icemaker, Oven/Range - Electric, Stainless Steel Appliances, Washer
Heat Source Electric
Exterior
Exterior Feature Deck(s), Porch(es), Screened, Enclosed
Parking Features Garage - Front Entry, Garage Door Opener, Inside Access
Garage Spaces 4.0
Water Access N
View Trees/Woods
Accessibility None
Porch Deck(s), Porch(es), Screened, Enclosed
Attached Garage 2
Total Parking Spaces 4
Garage Y
Building
Lot Description Pipe Stem, Trees/Wooded, Backs to Trees, Corner, No Thru Street, Partly Wooded
Story 3
Foundation Concrete Perimeter
Sewer Public Sewer
Water Public
Architectural Style Colonial
Level or Stories 3
Additional Building Above Grade, Below Grade
New Construction N
Schools
School District Fairfax County Public Schools
Others
Senior Community No
Tax ID 57-3-9- -123
Ownership Fee Simple
SqFt Source Assessor
Security Features Electric Alarm
Acceptable Financing Conventional, FHA, VA
Listing Terms Conventional, FHA, VA
Financing Conventional,FHA,VA
Special Listing Condition Standard
Read Less Info
Want to know what your home might be worth? Contact us for a FREE valuation!

Our team is ready to help you sell your home for the highest possible price ASAP

Bought with Delia Marie M Gordon • Pearson Smith Realty, LLC
43777 Central Station Dr, Suite 390, Ashburn, VA, 20147, United States
GET MORE INFORMATION






