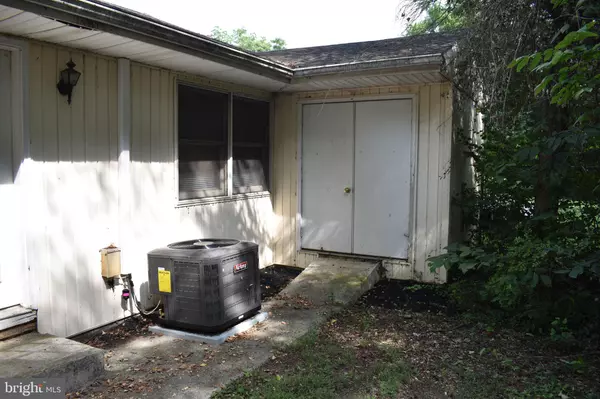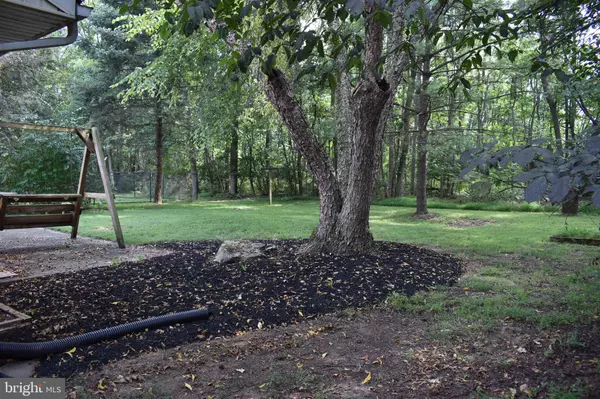$205,000
$205,000
For more information regarding the value of a property, please contact us for a free consultation.
2 Beds
2 Baths
1,300 SqFt
SOLD DATE : 10/31/2023
Key Details
Sold Price $205,000
Property Type Single Family Home
Sub Type Twin/Semi-Detached
Listing Status Sold
Purchase Type For Sale
Square Footage 1,300 sqft
Price per Sqft $157
Subdivision Stoney Brake Village
MLS Listing ID PAFL2015480
Sold Date 10/31/23
Style Ranch/Rambler
Bedrooms 2
Full Baths 2
HOA Y/N N
Abv Grd Liv Area 1,300
Originating Board BRIGHT
Year Built 1989
Annual Tax Amount $2,307
Tax Year 2023
Lot Size 0.279 Acres
Acres 0.28
Property Description
Half duplex nestled on a wooded lot in Antrim Township. Just waiting for you to move in or possibly purchase as an investment unit. Currently tenant occupied. Tenant has a month-to-month lease. Duplex features 2BR/2BA - Open floor plan. Brand new A/C 1300 SF. Spacious Living room with laminate flooring which continues into the Dining room and Hallway. Dining room with French door out to Concrete patio. Kitchen with Refrigerator, Electric stove, Dishwasher, double sink, desk area and table space. Kitchen leads to the Mud room/laundry rm with door to patio and door to one-car garage. Primary bedroom is large with double closets and Bath with dual sinks, shower and toilet. Second bedroom large with double closets. Hall bath with bathtub, single sink and toilet. Hall way with large storage closet. Foundation is crawl space. Concrete block wall separates the two units. Take a look today and make this your property. Seller is PA licensed Real Estate Agent.
Location
State PA
County Franklin
Area Antrim Twp (14501)
Zoning RESIDENTIAL
Rooms
Other Rooms Living Room, Dining Room, Primary Bedroom, Bedroom 2, Kitchen, Mud Room
Main Level Bedrooms 2
Interior
Interior Features Ceiling Fan(s), Floor Plan - Open, Formal/Separate Dining Room, Kitchen - Eat-In
Hot Water Electric
Heating Baseboard - Electric
Cooling Central A/C, Ceiling Fan(s)
Equipment Dishwasher, Refrigerator, Stove, Range Hood
Appliance Dishwasher, Refrigerator, Stove, Range Hood
Heat Source Electric
Laundry Hookup, Main Floor
Exterior
Garage Garage Door Opener
Garage Spaces 1.0
Utilities Available Cable TV Available
Water Access N
Accessibility Level Entry - Main
Attached Garage 1
Total Parking Spaces 1
Garage Y
Building
Lot Description Backs to Trees
Story 1
Foundation Crawl Space
Sewer Public Sewer
Water Well
Architectural Style Ranch/Rambler
Level or Stories 1
Additional Building Above Grade
New Construction N
Schools
School District Greencastle-Antrim
Others
Senior Community No
Tax ID 1-A27-85
Ownership Fee Simple
SqFt Source Estimated
Acceptable Financing Cash, Conventional, FHA, USDA, VA
Listing Terms Cash, Conventional, FHA, USDA, VA
Financing Cash,Conventional,FHA,USDA,VA
Special Listing Condition Standard
Read Less Info
Want to know what your home might be worth? Contact us for a FREE valuation!

Our team is ready to help you sell your home for the highest possible price ASAP

Bought with Amanda Llewellyn • Keller Williams Realty Advantage

43777 Central Station Dr, Suite 390, Ashburn, VA, 20147, United States
GET MORE INFORMATION






