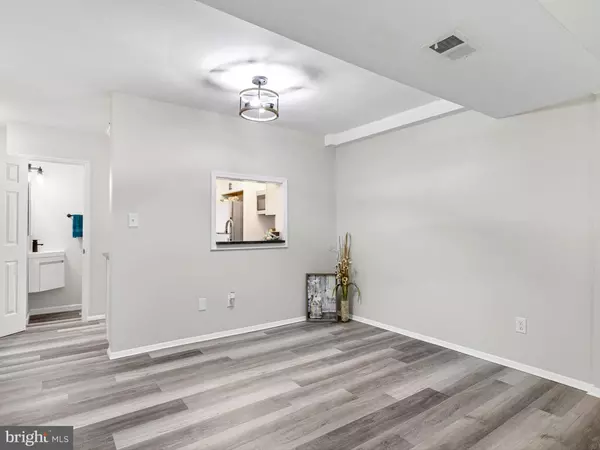$200,000
$200,000
For more information regarding the value of a property, please contact us for a free consultation.
2 Beds
2 Baths
1,000 SqFt
SOLD DATE : 11/06/2023
Key Details
Sold Price $200,000
Property Type Condo
Sub Type Condo/Co-op
Listing Status Sold
Purchase Type For Sale
Square Footage 1,000 sqft
Price per Sqft $200
Subdivision Williamsburg Vil
MLS Listing ID DENC2049818
Sold Date 11/06/23
Style Traditional
Bedrooms 2
Full Baths 1
Half Baths 1
Condo Fees $251/mo
HOA Y/N N
Abv Grd Liv Area 1,000
Originating Board BRIGHT
Year Built 1969
Annual Tax Amount $1,566
Tax Year 2022
Lot Dimensions 0.00 x 0.00
Property Description
Welcome to unit 194 King William Street located in Williamsburg Village. This unit has been thoughtfully renovated from top to bottom. The kitchen features white shaker style cabinetry, granite countertops, new fixtures, and stainless appliances. The main level has a bright and welcoming feel with a neutral toned paint and vinyl plank style flooring throughout. For convenience there is also a half bath on the main level. There are all new windows and doors including a slider which opens to a patio with access to the backyard/common area. Upstairs you will find two bedrooms and one full bath. For comfort, there is all new carpet on the second level. The bathroom features a trendy marble-style wall tile, updated vanity, fixtures, and flooring. Making the most of the space, a combination washer/dryer is located on the second level. New furnace and AC units 2023. There is a small patio opening to the lawn/common area behind the home, great for outdoor peace and quiet or to let a pet out. Situated off Barksdale Rd. you are a hop skip and a jump to Main Street and the ever-expanding Elkton Rd. Don’t forget about the community pool for your Summertime hangout. Schedule your tour, priced to sell, don’t sleep on this one.
Location
State DE
County New Castle
Area Newark/Glasgow (30905)
Zoning 18RM
Direction East
Interior
Interior Features Ceiling Fan(s), Family Room Off Kitchen
Hot Water Natural Gas
Cooling Central A/C
Fireplace N
Heat Source Natural Gas
Exterior
Garage Spaces 1.0
Amenities Available Pool - Outdoor
Water Access N
Roof Type Architectural Shingle
Accessibility None
Total Parking Spaces 1
Garage N
Building
Story 2
Foundation Slab
Sewer Public Sewer
Water Public
Architectural Style Traditional
Level or Stories 2
Additional Building Above Grade, Below Grade
Structure Type Dry Wall
New Construction N
Schools
School District Christina
Others
Pets Allowed Y
HOA Fee Include Common Area Maintenance,Lawn Maintenance,Management,Pool(s),Trash
Senior Community No
Tax ID 18-023.00-015.C.0194
Ownership Condominium
Acceptable Financing Cash, Conventional, FHA
Listing Terms Cash, Conventional, FHA
Financing Cash,Conventional,FHA
Special Listing Condition Standard
Pets Description Cats OK, Dogs OK
Read Less Info
Want to know what your home might be worth? Contact us for a FREE valuation!

Our team is ready to help you sell your home for the highest possible price ASAP

Bought with Non Member • Non Subscribing Office

43777 Central Station Dr, Suite 390, Ashburn, VA, 20147, United States
GET MORE INFORMATION






