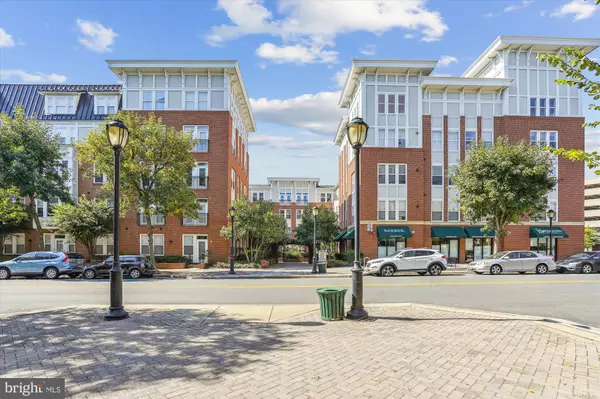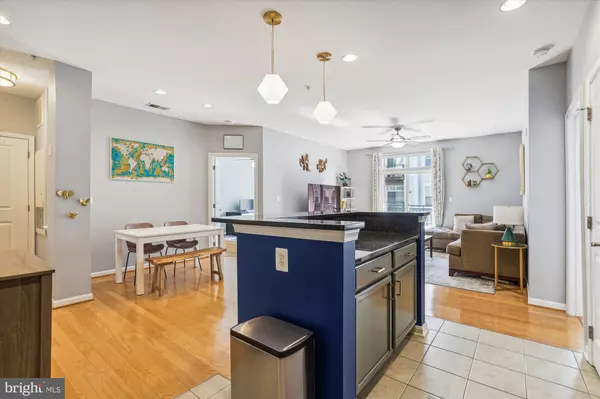$495,000
$495,000
For more information regarding the value of a property, please contact us for a free consultation.
2 Beds
2 Baths
1,102 SqFt
SOLD DATE : 10/31/2023
Key Details
Sold Price $495,000
Property Type Condo
Sub Type Condo/Co-op
Listing Status Sold
Purchase Type For Sale
Square Footage 1,102 sqft
Price per Sqft $449
Subdivision Halstead At The Metro Ii
MLS Listing ID VAFX2150132
Sold Date 10/31/23
Style Colonial
Bedrooms 2
Full Baths 2
Condo Fees $575/mo
HOA Y/N N
Abv Grd Liv Area 1,102
Originating Board BRIGHT
Year Built 2006
Annual Tax Amount $4,984
Tax Year 2023
Property Description
Welcome to this SPACIOUS and sunny 2BR/2BA condo which offers a perfect blend of convenience, style, and modern living. Located near the Dunn Loring-Merrifield Metro, this home ensures that you are always connected to the heartbeat of the city while enjoying the tranquility of your own space. The open floor plan (1100+ sq ft) has hardwood floors throughout. The gourmet kitchen is equipped with stainless steel appliances, granite counters and breakfast bar, marble backsplash, beautiful cabinets, and new pendant lighting. Whether you're preparing a quick weekday meal or hosting a dinner party, you'll find everything you need right at your fingertips! The kitchen seamlessly flows into the living area, creating a spacious and open atmosphere, including separate dining space, and a private balcony that has courtyard views. The two bedrooms are generously sized, providing ample space for rest and relaxation. The primary bedroom features an en suite bathroom, offering privacy and convenience, as well as a walk-in closet. There is a full-sized in-unit W/D. One of the standout features of this apartment is its fantastic location. Situated near the Metro and major transportation arteries (I-66, I-495, and Route 50), commuting and exploring the city is a breeze. Additionally, the apartment complex itself offers a range of amenities for residents to enjoy, ensuring that you have everything you need right at home. From a fitness center, outdoor pool, indoor basketball court, and business center, to an electric car charging center--there's something for everyone! Two parking spots (G3-019 and G7-050) and a storage unit (S-83) convey. The combination of an unbeatable location, spacious interior, and a wealth of amenities makes this an ideal choice to live!
Location
State VA
County Fairfax
Zoning 350
Rooms
Main Level Bedrooms 2
Interior
Interior Features Kitchen - Gourmet, Primary Bath(s), Upgraded Countertops, Floor Plan - Open
Hot Water Natural Gas
Heating Central, Forced Air
Cooling Central A/C
Flooring Hardwood
Equipment Dishwasher, Disposal, Dryer, Exhaust Fan, Icemaker, Refrigerator, Stove, Washer, Cooktop
Fireplace N
Appliance Dishwasher, Disposal, Dryer, Exhaust Fan, Icemaker, Refrigerator, Stove, Washer, Cooktop
Heat Source Natural Gas
Exterior
Parking Features Underground
Garage Spaces 2.0
Parking On Site 2
Utilities Available Electric Available, Natural Gas Available, Cable TV Available
Amenities Available Other, Basketball Courts, Fitness Center, Game Room, Meeting Room, Pool - Outdoor, Party Room
Water Access N
Accessibility Elevator
Total Parking Spaces 2
Garage Y
Building
Story 1
Unit Features Garden 1 - 4 Floors
Sewer Public Sewer
Water Public
Architectural Style Colonial
Level or Stories 1
Additional Building Above Grade, Below Grade
New Construction N
Schools
Elementary Schools Shrevewood
Middle Schools Kilmer
High Schools Marshall
School District Fairfax County Public Schools
Others
Pets Allowed Y
HOA Fee Include Water,Trash,Snow Removal,Parking Fee,Common Area Maintenance,Reserve Funds,Sewer,Lawn Maintenance,Management
Senior Community No
Tax ID 0491 30 0225
Ownership Condominium
Special Listing Condition Standard
Pets Allowed Size/Weight Restriction, Pet Addendum/Deposit, Number Limit
Read Less Info
Want to know what your home might be worth? Contact us for a FREE valuation!

Our team is ready to help you sell your home for the highest possible price ASAP

Bought with Eunjung Lee • NBI Realty, LLC
43777 Central Station Dr, Suite 390, Ashburn, VA, 20147, United States
GET MORE INFORMATION






