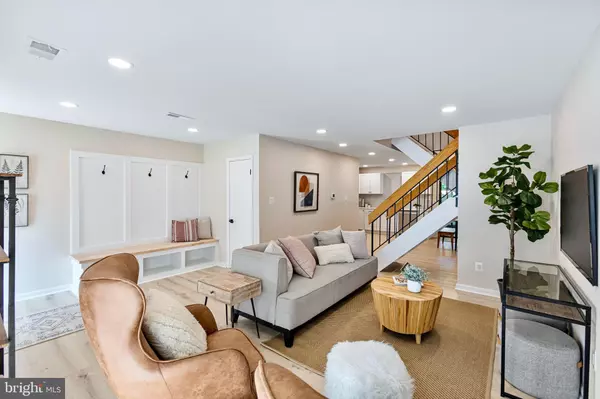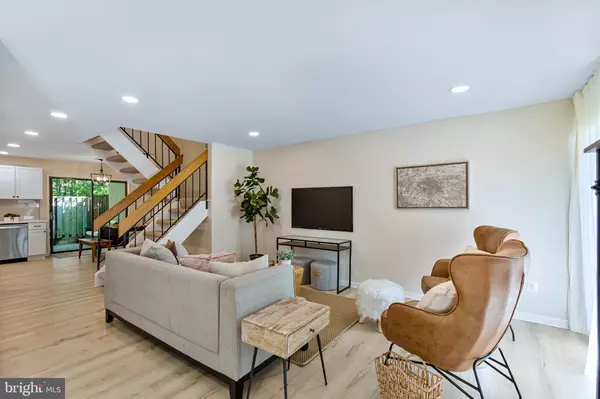$441,500
$427,900
3.2%For more information regarding the value of a property, please contact us for a free consultation.
3 Beds
2 Baths
1,197 SqFt
SOLD DATE : 11/03/2023
Key Details
Sold Price $441,500
Property Type Townhouse
Sub Type Interior Row/Townhouse
Listing Status Sold
Purchase Type For Sale
Square Footage 1,197 sqft
Price per Sqft $368
Subdivision Sanibel Cluster
MLS Listing ID VAFX2150026
Sold Date 11/03/23
Style Contemporary
Bedrooms 3
Full Baths 1
Half Baths 1
HOA Fees $103/mo
HOA Y/N Y
Abv Grd Liv Area 1,197
Originating Board BRIGHT
Year Built 1972
Annual Tax Amount $3,995
Tax Year 2023
Lot Size 1,195 Sqft
Acres 0.03
Property Description
Reimagine Reston in this TOTALLY renovated 3 bedroom townhouse with private outdoor space backing to trees! Enter into the open concept main level with NEW luxury vinyl plank floors, NEW custom built-ins, a NEW half bath, NEW eat-in kitchen with white cabinets and quartz countertops, NEW lighting and NEW paint. Upstairs the upgrades continue with all NEW carpet, NEW paint, NEW lighting and a NEW full bathroom with upgraded tile. Plenty of storage both inside and outside with a full attic and multiple closets. Located just 1.6 miles from the Reston Town Center dining, shopping and entertainment, Wegman's is a short 0.7 miles away! Multiple shopping centers, schools and the Metro are all within 2 miles. Two reserved parking spaces, low HOA fee and access to all of the Reston Association Amenities make this a 5 star home for the price of a condo!
Location
State VA
County Fairfax
Zoning 370
Interior
Interior Features Built-Ins, Floor Plan - Open, Kitchen - Eat-In, Recessed Lighting, Walk-in Closet(s)
Hot Water Natural Gas
Heating Forced Air
Cooling Central A/C
Flooring Luxury Vinyl Plank, Carpet
Equipment Dishwasher, Disposal, Oven - Single, Washer/Dryer Stacked, Refrigerator
Fireplace N
Appliance Dishwasher, Disposal, Oven - Single, Washer/Dryer Stacked, Refrigerator
Heat Source Natural Gas
Exterior
Garage Spaces 2.0
Parking On Site 2
Waterfront N
Water Access N
Accessibility None
Total Parking Spaces 2
Garage N
Building
Story 2
Foundation Slab
Sewer Public Sewer
Water Public
Architectural Style Contemporary
Level or Stories 2
Additional Building Above Grade, Below Grade
New Construction N
Schools
Elementary Schools Dogwood
Middle Schools Hughes
High Schools South Lakes
School District Fairfax County Public Schools
Others
Senior Community No
Tax ID 0261 10090027
Ownership Fee Simple
SqFt Source Assessor
Acceptable Financing Cash, Conventional, FHA, VA
Listing Terms Cash, Conventional, FHA, VA
Financing Cash,Conventional,FHA,VA
Special Listing Condition Standard
Read Less Info
Want to know what your home might be worth? Contact us for a FREE valuation!

Our team is ready to help you sell your home for the highest possible price ASAP

Bought with Cathy Paulos • Coldwell Banker Realty

43777 Central Station Dr, Suite 390, Ashburn, VA, 20147, United States
GET MORE INFORMATION






