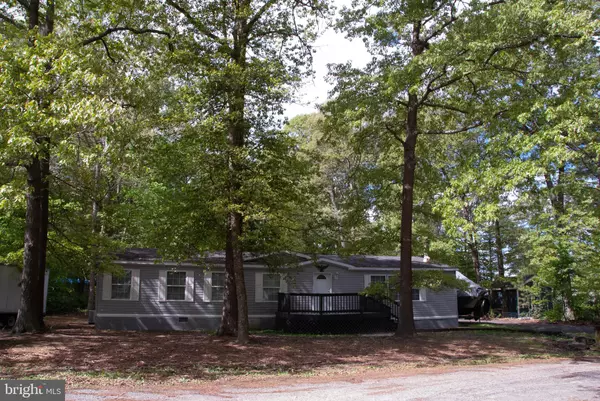$285,000
$279,900
1.8%For more information regarding the value of a property, please contact us for a free consultation.
3 Beds
2 Baths
1,680 SqFt
SOLD DATE : 11/02/2023
Key Details
Sold Price $285,000
Property Type Manufactured Home
Sub Type Manufactured
Listing Status Sold
Purchase Type For Sale
Square Footage 1,680 sqft
Price per Sqft $169
Subdivision Sherwood Forest
MLS Listing ID DESU2039636
Sold Date 11/02/23
Style Class C
Bedrooms 3
Full Baths 2
HOA Fees $16/ann
HOA Y/N Y
Abv Grd Liv Area 1,680
Originating Board BRIGHT
Year Built 2006
Annual Tax Amount $630
Tax Year 2022
Lot Size 0.280 Acres
Acres 0.28
Lot Dimensions 93.00 x 178.00
Property Description
Back on the market due to no fault of the seller.
This retired class C, with low HOA, and no land lease in the heart of Long Neck won't last long. A well maintained three bedroom, two bath double-wide with a block foundation sits on about a quarter acre of land, which means there is plenty of room for the family and even more space to dry dock your boat or water craft. An open kitchen with a large island and adjoining family room allows for easy entertaining. The master bath has a whirlpool bathtub and french doors open to the master bedroom. Very close to the center of Long Neck, Massey's Landing and with the improvements on Rt 24, a short drive to either downtown Rehoboth or Lewes.
Location
State DE
County Sussex
Area Indian River Hundred (31008)
Zoning GR
Rooms
Main Level Bedrooms 3
Interior
Interior Features Dining Area, Kitchen - Island, WhirlPool/HotTub
Hot Water Electric
Heating Forced Air
Cooling Central A/C
Fireplaces Number 1
Fireplaces Type Gas/Propane
Equipment Dishwasher, Dryer - Gas, Oven - Wall, Refrigerator, Stove, Washer, Water Heater
Fireplace Y
Appliance Dishwasher, Dryer - Gas, Oven - Wall, Refrigerator, Stove, Washer, Water Heater
Heat Source Propane - Owned
Exterior
Garage Spaces 5.0
Carport Spaces 2
Water Access N
Accessibility None
Total Parking Spaces 5
Garage N
Building
Story 1
Foundation Block
Sewer Gravity Sept Fld
Water Public
Architectural Style Class C
Level or Stories 1
Additional Building Above Grade, Below Grade
New Construction N
Schools
School District Indian River
Others
Pets Allowed Y
Senior Community No
Tax ID 234-23.00-411.00
Ownership Fee Simple
SqFt Source Assessor
Acceptable Financing Cash, Conventional
Listing Terms Cash, Conventional
Financing Cash,Conventional
Special Listing Condition Standard
Pets Description Cats OK, Dogs OK
Read Less Info
Want to know what your home might be worth? Contact us for a FREE valuation!

Our team is ready to help you sell your home for the highest possible price ASAP

Bought with Dustin Oldfather • Compass

43777 Central Station Dr, Suite 390, Ashburn, VA, 20147, United States
GET MORE INFORMATION






