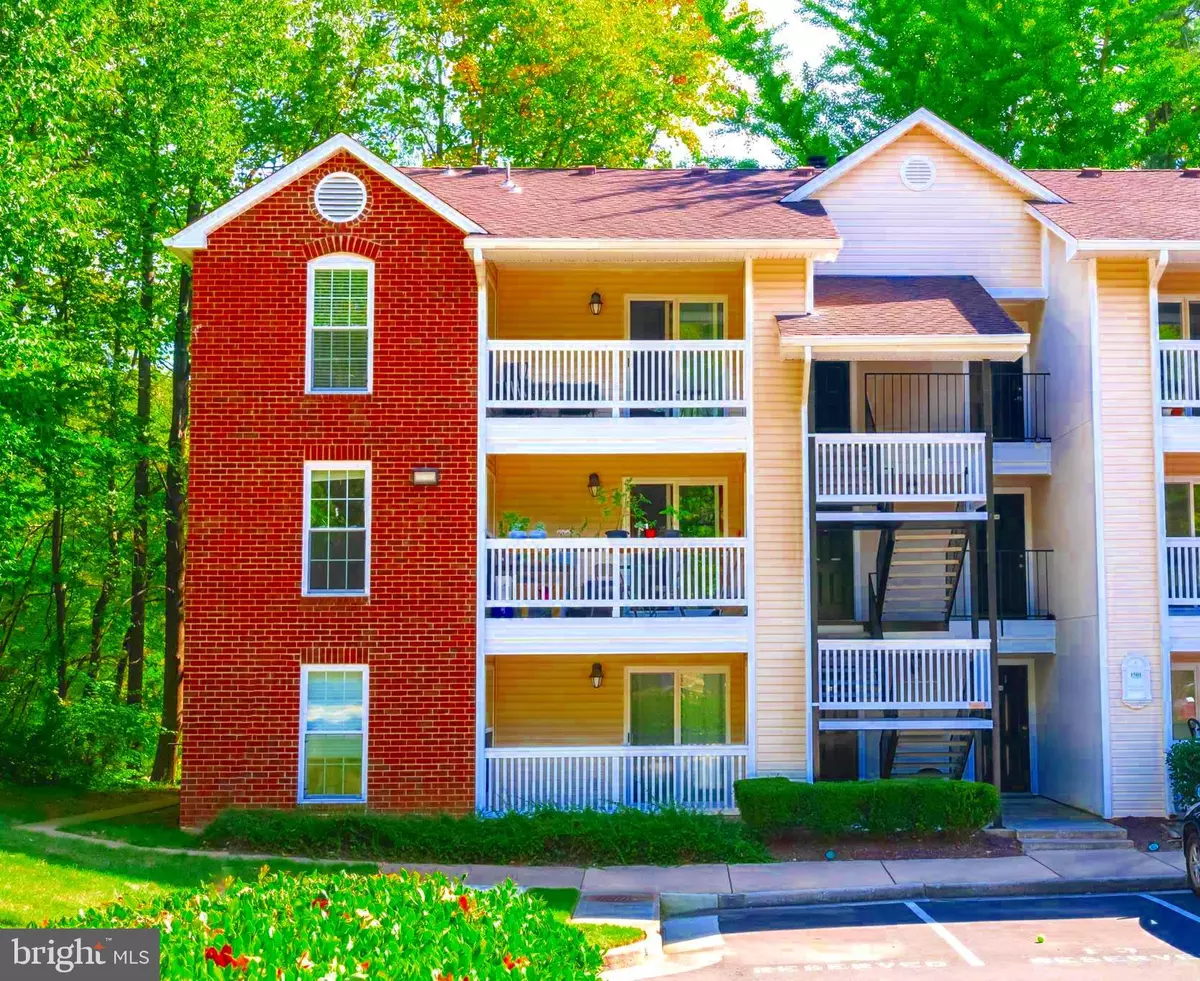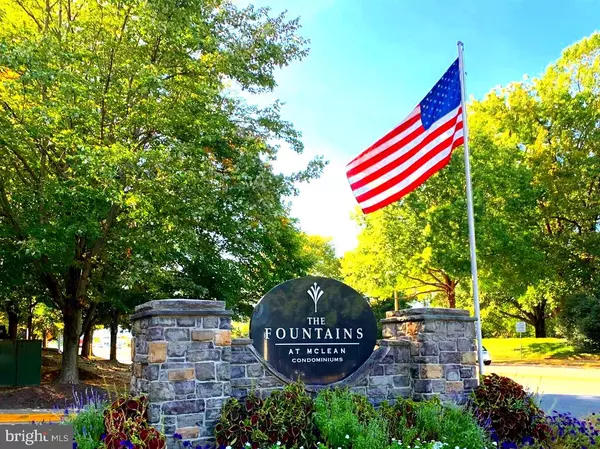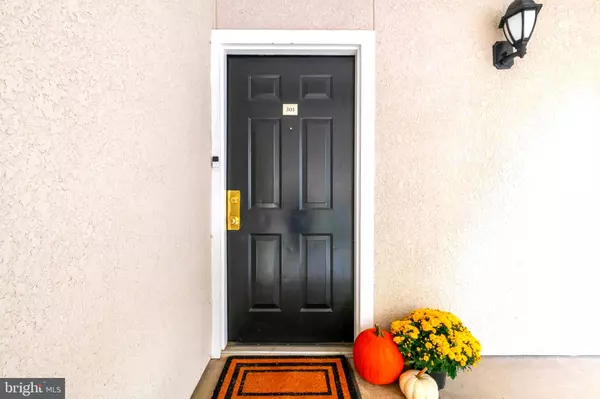$395,000
$389,999
1.3%For more information regarding the value of a property, please contact us for a free consultation.
2 Beds
2 Baths
1,050 SqFt
SOLD DATE : 11/06/2023
Key Details
Sold Price $395,000
Property Type Condo
Sub Type Condo/Co-op
Listing Status Sold
Purchase Type For Sale
Square Footage 1,050 sqft
Price per Sqft $376
Subdivision Fountains At Mclean
MLS Listing ID VAFX2151200
Sold Date 11/06/23
Style Traditional
Bedrooms 2
Full Baths 2
Condo Fees $773/mo
HOA Y/N Y
Abv Grd Liv Area 1,050
Originating Board BRIGHT
Year Built 1988
Annual Tax Amount $3,842
Tax Year 2023
Property Description
TYSONS FINEST! Turn-key, light and bright, rarely available CORNER PENTHOUSE 2 Bedroom 2 Bathroom unit with 2 Balconies (including rear entrance) overlooking trees and a neighborhood pond! Enjoy your newly remodeled home in this quiet, private, tucked-away haven at The Fountains of McLean that's conveniently located in the heart of Tysons! This gorgeous home has been meticulously updated and boasts vaulted ceilings, a cozy fireplace, new LVP flooring throughout, two spacious bedrooms that each have a walk-in closet, recessed lighting, new ceiling fans, stainless steel appliances, granite countertops, new stacked Samsung washer and dryer, custom light fixtures, new windows, new sliding doors, new siding, new roof insulation, newer HVAC, custom cabinetry in the primary closet and kitchen pantry, updated kitchen and bathrooms! Take advantage of all the community has to offer: swimming pool, fitness room & clubhouse! Fantastic reserved corner parking spot and plenty of guest parking! Water, sewer, trash and parking included! LOCATION, LOCATION, LOCATION! Only steps away from the area's best shopping, restaurants, coffee shops, Harris Teeter, Starbucks, Wegmans, Silver Metro Line, Tysons Corner Mall, Tysons Galleria, The Perch at Capital One, ShipGarten, The Mile Dog Park, Valo Park, Showplace Icon Theatres, Kaiser Permanente Medical Center, and much more! Just blocks from the BORO and a brand-new Whole Foods -- the largest in the nation! Commuter's dream with easy access to the Silver Line Metro, nearby metro bus transportation, Dulles Toll Road, I-495, I-66 and quick commute to Tysons, Capital One Headquarters, Reston, Arlington, and Washington D.C.! Hurry this one won't last! OPEN HOUSE SATURDAY 10/14 & SUNDAY 10/15 1-4 PM - Stop by for cookies!
Location
State VA
County Fairfax
Zoning 230
Rooms
Main Level Bedrooms 2
Interior
Interior Features Ceiling Fan(s), Dining Area, Family Room Off Kitchen, Floor Plan - Open, Floor Plan - Traditional, Formal/Separate Dining Room, Kitchen - Gourmet, Primary Bath(s), Recessed Lighting, Upgraded Countertops, Walk-in Closet(s), Window Treatments, Other
Hot Water Electric
Heating Heat Pump(s), Forced Air
Cooling Ceiling Fan(s), Central A/C
Fireplaces Number 1
Equipment Built-In Microwave, Dishwasher, Disposal, Dryer, Microwave, Stove, Stainless Steel Appliances, Washer, Washer/Dryer Stacked, Water Heater
Fireplace Y
Appliance Built-In Microwave, Dishwasher, Disposal, Dryer, Microwave, Stove, Stainless Steel Appliances, Washer, Washer/Dryer Stacked, Water Heater
Heat Source Electric
Exterior
Garage Spaces 1.0
Parking On Site 1
Amenities Available Club House, Community Center, Common Grounds, Exercise Room, Fitness Center, Meeting Room, Picnic Area, Party Room, Pool - Outdoor, Recreational Center, Sauna, Other
Waterfront N
Water Access N
View Pond, Trees/Woods
Accessibility None
Total Parking Spaces 1
Garage N
Building
Lot Description Backs to Trees, No Thru Street, Partly Wooded, Pond, Private, Trees/Wooded
Story 1
Unit Features Garden 1 - 4 Floors
Sewer Public Sewer
Water Public
Architectural Style Traditional
Level or Stories 1
Additional Building Above Grade, Below Grade
New Construction N
Schools
Elementary Schools Spring Hill
Middle Schools Cooper
High Schools Langley
School District Fairfax County Public Schools
Others
Pets Allowed Y
HOA Fee Include Common Area Maintenance,Ext Bldg Maint,Insurance,Lawn Care Front,Lawn Care Rear,Parking Fee,Lawn Maintenance,Pool(s),Recreation Facility,Road Maintenance,Sauna,Snow Removal,Sewer,Trash,Taxes,Water
Senior Community No
Tax ID 0292 18010301A
Ownership Fee Simple
SqFt Source Assessor
Special Listing Condition Standard
Pets Description No Pet Restrictions
Read Less Info
Want to know what your home might be worth? Contact us for a FREE valuation!

Our team is ready to help you sell your home for the highest possible price ASAP

Bought with Jasindeep Singh • Innovation Properties, LLC

43777 Central Station Dr, Suite 390, Ashburn, VA, 20147, United States
GET MORE INFORMATION






