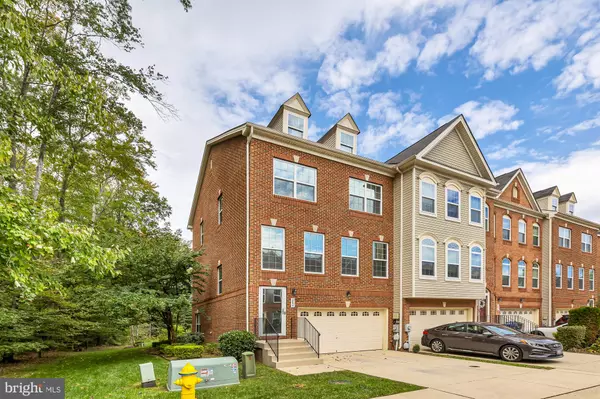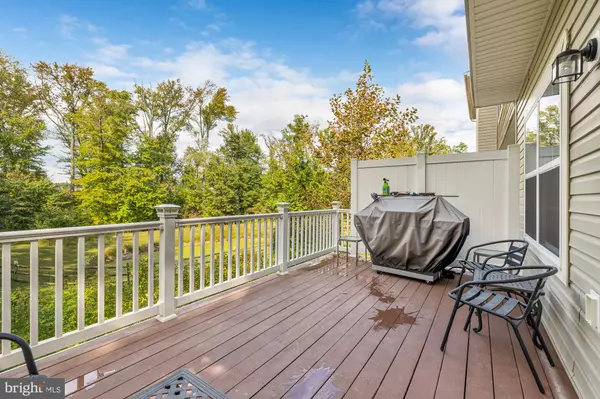$392,000
$385,000
1.8%For more information regarding the value of a property, please contact us for a free consultation.
3 Beds
4 Baths
2,192 SqFt
SOLD DATE : 11/06/2023
Key Details
Sold Price $392,000
Property Type Townhouse
Sub Type End of Row/Townhouse
Listing Status Sold
Purchase Type For Sale
Square Footage 2,192 sqft
Price per Sqft $178
Subdivision Chelsea Manor
MLS Listing ID MDCH2026986
Sold Date 11/06/23
Style Traditional,Colonial
Bedrooms 3
Full Baths 2
Half Baths 2
HOA Fees $77/qua
HOA Y/N Y
Abv Grd Liv Area 2,192
Originating Board BRIGHT
Year Built 2011
Annual Tax Amount $4,240
Tax Year 2022
Lot Size 2,457 Sqft
Acres 0.06
Property Description
Maryland's local brokerage proudly presents 2895 Cameo Place. A 3-story colonial-style end-of-row townhome that boasts three well-designed levels that offer both privacy and togetherness. The main level welcomes you with a spacious living room, a half bath, a nice-sized dining room, and a contemporary kitchen that flows seamlessly onto the deck. This open-concept design is perfect for hosting gatherings or simply relaxing with your loved ones. The primary bedroom is your personal sanctuary, complete with an ensuite bath, offering privacy and comfort and a large walk-in closet. Two additional bedrooms share a full bath. Plus no need to lug laundry up & down the stairs as it's perfectly located on this level as well. The basement features a versatile rec room, complete with a convenient half bath. This space is ideal for entertainment, a home gym, or even a home office.
Location
State MD
County Charles
Zoning CMR
Rooms
Basement Fully Finished, Walkout Level
Interior
Hot Water Natural Gas
Heating Forced Air
Cooling Central A/C
Equipment Dryer, Washer, Dishwasher, Disposal, Microwave, Refrigerator, Stove
Fireplace N
Appliance Dryer, Washer, Dishwasher, Disposal, Microwave, Refrigerator, Stove
Heat Source Natural Gas
Exterior
Exterior Feature Deck(s)
Garage Garage - Front Entry
Garage Spaces 2.0
Amenities Available Tot Lots/Playground
Waterfront N
Water Access N
Accessibility None
Porch Deck(s)
Attached Garage 2
Total Parking Spaces 2
Garage Y
Building
Story 3
Foundation Other
Sewer Public Sewer
Water Public
Architectural Style Traditional, Colonial
Level or Stories 3
Additional Building Above Grade, Below Grade
New Construction N
Schools
School District Charles County Public Schools
Others
HOA Fee Include Common Area Maintenance,Snow Removal,Lawn Maintenance
Senior Community No
Tax ID 0907085230
Ownership Fee Simple
SqFt Source Assessor
Special Listing Condition Standard
Read Less Info
Want to know what your home might be worth? Contact us for a FREE valuation!

Our team is ready to help you sell your home for the highest possible price ASAP

Bought with Evelyn Walker • Keller Williams Preferred Properties

43777 Central Station Dr, Suite 390, Ashburn, VA, 20147, United States
GET MORE INFORMATION






