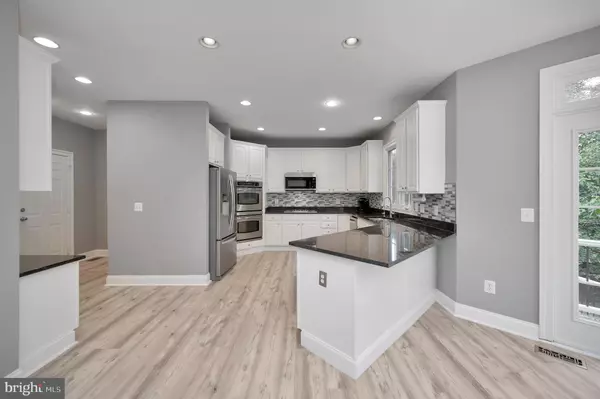$870,000
$899,000
3.2%For more information regarding the value of a property, please contact us for a free consultation.
5 Beds
5 Baths
3,343 SqFt
SOLD DATE : 11/06/2023
Key Details
Sold Price $870,000
Property Type Single Family Home
Sub Type Detached
Listing Status Sold
Purchase Type For Sale
Square Footage 3,343 sqft
Price per Sqft $260
Subdivision Lorton Valley North
MLS Listing ID VAFX2148252
Sold Date 11/06/23
Style Colonial
Bedrooms 5
Full Baths 4
Half Baths 1
HOA Fees $132/mo
HOA Y/N Y
Abv Grd Liv Area 3,343
Originating Board BRIGHT
Year Built 2005
Annual Tax Amount $8,856
Tax Year 2023
Lot Size 4,000 Sqft
Acres 0.09
Property Description
Come take a tour of this GORGEOUS Brick Front colonial in Lorton Valley North Subdivision! This home has recently had a kitchen remodel! Gorgeous gourmet kitchen with pantry and cabinet space galore! Water purification system on kitchen sink. Water softener for the entire home. New stainless-steel appliances are just the final touches!! Home features recessed lighting in many rooms and updated window treatments! Gorgeous Brazilian hardwoods in foyer! Living and dining room have crown and chair moldings. The upper-level features 4 awesome bedrooms with awesome closet space! 3 full bathrooms and even the laundry area! In the basement there is a big family room, bedroom, and full bath! There is even storage space in the basement! From the kitchen you can walk out onto your 2-tier TREX deck!! The 2-car garage is ready for your electric car!! This home is in a GREAT location, close to desirable and convenient shopping centers, Amtrak auto train, Rt.1, 95 and the metro. Fort Belvoir is just minutes away.
Basement offers so much more finished square footage!!!!
(3 pictures are virtally staged)
Location
State VA
County Fairfax
Zoning 305
Rooms
Other Rooms Living Room, Primary Bedroom, Bedroom 2, Bedroom 3, Bedroom 4, Bedroom 5, Kitchen, Family Room, Laundry, Bathroom 1, Bathroom 2, Bathroom 3, Primary Bathroom, Half Bath
Basement Full, Fully Finished, Rear Entrance
Interior
Interior Features Window Treatments, Water Treat System, Chair Railings, Crown Moldings, Dining Area, Pantry, Recessed Lighting, Wood Floors, Carpet
Hot Water Natural Gas
Heating Forced Air
Cooling Central A/C
Flooring Hardwood
Fireplaces Number 1
Fireplaces Type Gas/Propane
Equipment Built-In Microwave, Washer, Dryer, Dishwasher, Disposal, Refrigerator, Icemaker, Cooktop, Oven - Double, Oven - Wall
Fireplace Y
Appliance Built-In Microwave, Washer, Dryer, Dishwasher, Disposal, Refrigerator, Icemaker, Cooktop, Oven - Double, Oven - Wall
Heat Source Natural Gas
Exterior
Exterior Feature Deck(s)
Garage Garage - Front Entry, Garage Door Opener, Inside Access
Garage Spaces 3.0
Amenities Available Basketball Courts, Club House, Community Center, Exercise Room, Fitness Center, Jog/Walk Path, Meeting Room, Party Room, Pool - Outdoor, Recreational Center, Swimming Pool, Tot Lots/Playground
Waterfront N
Water Access N
View Trees/Woods
Roof Type Shingle
Accessibility None
Porch Deck(s)
Attached Garage 2
Total Parking Spaces 3
Garage Y
Building
Story 3
Foundation Block
Sewer Public Septic
Water Public
Architectural Style Colonial
Level or Stories 3
Additional Building Above Grade, Below Grade
Structure Type Dry Wall
New Construction N
Schools
School District Fairfax County Public Schools
Others
HOA Fee Include Common Area Maintenance,Management,Pool(s),Recreation Facility,Reserve Funds,Road Maintenance,Snow Removal
Senior Community No
Tax ID 1073 07 0006
Ownership Fee Simple
SqFt Source Assessor
Acceptable Financing Cash, Conventional, VA
Listing Terms Cash, Conventional, VA
Financing Cash,Conventional,VA
Special Listing Condition Standard
Read Less Info
Want to know what your home might be worth? Contact us for a FREE valuation!

Our team is ready to help you sell your home for the highest possible price ASAP

Bought with Ajmal Faqiri • Realty ONE Group Capital

43777 Central Station Dr, Suite 390, Ashburn, VA, 20147, United States
GET MORE INFORMATION






