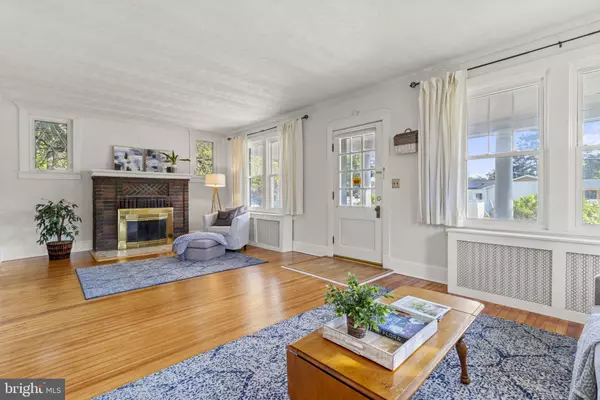$375,000
$325,000
15.4%For more information regarding the value of a property, please contact us for a free consultation.
3 Beds
2 Baths
1,440 SqFt
SOLD DATE : 11/08/2023
Key Details
Sold Price $375,000
Property Type Single Family Home
Sub Type Detached
Listing Status Sold
Purchase Type For Sale
Square Footage 1,440 sqft
Price per Sqft $260
Subdivision A O Dille Farm
MLS Listing ID MDPG2092362
Sold Date 11/08/23
Style Cape Cod
Bedrooms 3
Full Baths 1
Half Baths 1
HOA Y/N N
Abv Grd Liv Area 1,440
Originating Board BRIGHT
Year Built 1932
Annual Tax Amount $3,713
Tax Year 2022
Lot Size 0.762 Acres
Acres 0.76
Property Description
Gorgeous home perfectly situated on an expansive and possibly sub-dividable lot!!! Amazing curb appeal accented by a wonderful front porch and a two tier deck and screened in porch in the rear. The lot is cleared, beautiful, fully fenced and features 2 driveways and 3 sheds. Inside you will immediately feel right at home as the stunning high end pine floors have just been refinished and the interior has been freshly painted and is ready for immediate enjoyment!! The main floor features an expansive family room anchored by a brick wood burning fireplace and a welcoming separate dining room all featuring custom baseboard trim, chair railing and crown molding. The upstairs has 2 generous secondary bedrooms BOTH with walk in closets, but the primary truly shines with vaulted, ceilings, skylight and TWO walk in cedar closets. The basement provides nice storage and utility area. This one is priced aggressively for immediate sale and will not last long - don't hesitate!!!
Location
State MD
County Prince Georges
Zoning RR
Rooms
Basement Outside Entrance, Rear Entrance, English, Full, Interior Access, Shelving, Unfinished
Interior
Interior Features Attic, Carpet, Cedar Closet(s), Ceiling Fan(s), Chair Railings, Crown Moldings, Dining Area, Floor Plan - Traditional, Kitchen - Galley, Skylight(s), Tub Shower, Walk-in Closet(s), Window Treatments, Wood Floors
Hot Water Electric
Heating Radiator
Cooling Ceiling Fan(s), Window Unit(s), Central A/C
Flooring Hardwood, Luxury Vinyl Plank, Carpet
Fireplaces Number 1
Fireplaces Type Mantel(s), Wood
Equipment Washer/Dryer Hookups Only, Dishwasher, Disposal, Exhaust Fan, Microwave, Refrigerator, Stove
Furnishings No
Fireplace Y
Window Features Vinyl Clad,Double Pane
Appliance Washer/Dryer Hookups Only, Dishwasher, Disposal, Exhaust Fan, Microwave, Refrigerator, Stove
Heat Source Oil
Laundry Basement
Exterior
Exterior Feature Deck(s), Screened
Garage Spaces 8.0
Fence Fully, Wood
Water Access N
Accessibility None
Porch Deck(s), Screened
Total Parking Spaces 8
Garage N
Building
Lot Description Cleared, Corner, Premium
Story 3
Foundation Concrete Perimeter
Sewer Public Sewer
Water Public
Architectural Style Cape Cod
Level or Stories 3
Additional Building Above Grade, Below Grade
New Construction N
Schools
Elementary Schools Barack Obama
Middle Schools James Madison
High Schools Dr. Henry A. Wise, Jr.
School District Prince George'S County Public Schools
Others
Senior Community No
Tax ID 17151714351
Ownership Fee Simple
SqFt Source Assessor
Special Listing Condition Standard
Read Less Info
Want to know what your home might be worth? Contact us for a FREE valuation!

Our team is ready to help you sell your home for the highest possible price ASAP

Bought with Denise Newton • Long & Foster Real Estate, Inc.

43777 Central Station Dr, Suite 390, Ashburn, VA, 20147, United States
GET MORE INFORMATION






