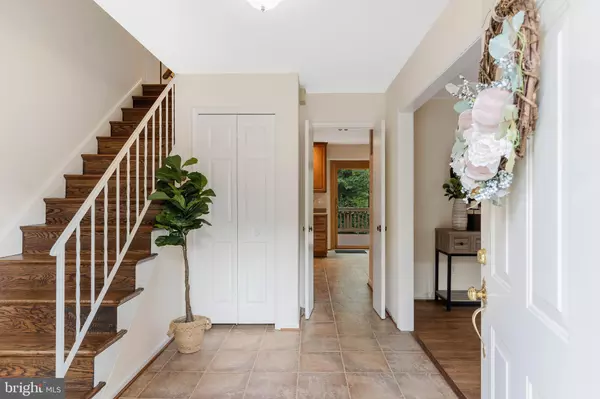$815,000
$765,000
6.5%For more information regarding the value of a property, please contact us for a free consultation.
4 Beds
3 Baths
2,608 SqFt
SOLD DATE : 11/09/2023
Key Details
Sold Price $815,000
Property Type Single Family Home
Sub Type Detached
Listing Status Sold
Purchase Type For Sale
Square Footage 2,608 sqft
Price per Sqft $312
Subdivision Keene Mill Station
MLS Listing ID VAFX2151160
Sold Date 11/09/23
Style Dutch,Colonial
Bedrooms 4
Full Baths 2
Half Baths 1
HOA Y/N N
Abv Grd Liv Area 2,008
Originating Board BRIGHT
Year Built 1973
Annual Tax Amount $8,347
Tax Year 2023
Lot Size 9,636 Sqft
Acres 0.22
Property Description
Welcome to 8611 Nanlee Dr. in the sought-after West Springfield High School pyramid, in the desirable Keene Mill Station neighborhood. As you enter the home you are welcomed by the foyer featuring ceramic tile and classic staircase leading to the upper level. The main level is a harmonious blend of formal spaces and comfortable living, encompassing a formal living room, dining room, family room, kitchen, powder room, and a convenient mud/laundry room. The kitchen offers quality wood 42" cabinets, Corian countertops, and matching brand-new stainless-steel appliances making cooking and entertaining a delight. Kitchen table space has a sliding glass door leading to your deck overlooking the backyard. Open to the kitchen is the family room with a cozy wood-burning fireplace and built-in bookcases. You’ll also find a convenient laundry/mudroom off of the family room. The main level is designed to flow seamlessly from the living and dining spaces to the family room, with natural light streaming through the windows and offering picturesque views of the lush surroundings. Oak hardwood floors grace most of the main level, stairs, and upper level. On the upper level, you’ll find 4 nice sized bedrooms (all freshly painted) and an updated hallway bath as well as linen closet. The primary bedroom/ensuite is perfect for unwinding at the end of a long day. It features a walk-in closet and a renovated bath with a spacious vanity and a shower/tub combination. The walk-out basement boasts incredible potential with a finished recreation room that easily accommodates a sectional for relaxation and entertainment. Off of the Rec. room, you will find a bonus room that could be used as office or craft room. This whole space has been enhanced with brand new luxury vinyl plank flooring and fresh paint. Additionally, the unfinished area offers a blank canvas for you to create your own gym, workshop, or simply use it as a storage room, catering to your specific needs. Other recent updates include: front loading Washer and Dryer, Trex deck-2014, all main level blinds, extended driveway, copper pipes in the basement, extra insulation in the attic, Roof and Siding- 2012, Andersen Windows- 2014, HVAC and Water Heater- 2022. Great location on an idyllic street for commuters with nearby park-n-ride lot, express bus to Pentagon with metro connections, minutes to Franconia-Springfield Metro, VRE, Fairfax County Parkway, 95, 395 and 495. Walking distance to Hunt Valley Elementary and short bus ride to Irving Middle and West Springfield High Schools** Minutes to Burke Lake Park, Lake Accotink, Pohick Regional Library, South Run Rec Center, and wooded walking/biking trails to Hidden Pond. Lidl, Safeway and Giant and restaurants are all close by. Pool Membership to Hunt Valley Pool, Orange Hunt or Rolling Valley can be obtained. Come see your new home today!
Location
State VA
County Fairfax
Zoning 131
Rooms
Basement Connecting Stairway, Improved, Outside Entrance, Partially Finished, Poured Concrete, Walkout Level, Windows
Interior
Interior Features Built-Ins, Dining Area, Family Room Off Kitchen, Floor Plan - Traditional, Formal/Separate Dining Room, Kitchen - Eat-In, Kitchen - Table Space, Primary Bath(s), Tub Shower, Walk-in Closet(s), Wood Floors
Hot Water Natural Gas
Cooling Central A/C
Fireplaces Number 1
Fireplaces Type Wood
Equipment Built-In Microwave, Dishwasher, Disposal, Dryer, Refrigerator, Stainless Steel Appliances, Stove, Washer, Water Heater
Fireplace Y
Appliance Built-In Microwave, Dishwasher, Disposal, Dryer, Refrigerator, Stainless Steel Appliances, Stove, Washer, Water Heater
Heat Source Natural Gas
Laundry Main Floor
Exterior
Garage Garage - Front Entry, Garage Door Opener, Inside Access
Garage Spaces 3.0
Fence Chain Link, Partially, Rear
Utilities Available Natural Gas Available, Sewer Available, Water Available, Electric Available
Water Access N
View Garden/Lawn, Trees/Woods
Accessibility Other
Attached Garage 1
Total Parking Spaces 3
Garage Y
Building
Story 3
Foundation Other
Sewer Public Sewer
Water Public
Architectural Style Dutch, Colonial
Level or Stories 3
Additional Building Above Grade, Below Grade
New Construction N
Schools
Elementary Schools Hunt Valley
Middle Schools Irving
High Schools West Springfield
School District Fairfax County Public Schools
Others
Senior Community No
Tax ID 0891 09 0229
Ownership Fee Simple
SqFt Source Assessor
Special Listing Condition Standard
Read Less Info
Want to know what your home might be worth? Contact us for a FREE valuation!

Our team is ready to help you sell your home for the highest possible price ASAP

Bought with William S Gaskins • KW United

43777 Central Station Dr, Suite 390, Ashburn, VA, 20147, United States
GET MORE INFORMATION






