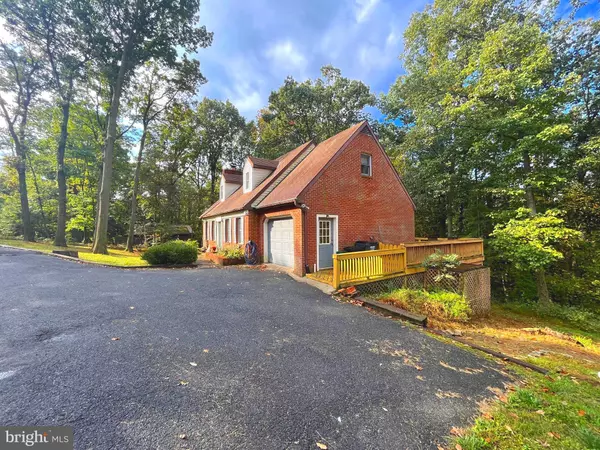$300,000
$299,900
For more information regarding the value of a property, please contact us for a free consultation.
2 Beds
2 Baths
2,120 SqFt
SOLD DATE : 11/09/2023
Key Details
Sold Price $300,000
Property Type Single Family Home
Sub Type Detached
Listing Status Sold
Purchase Type For Sale
Square Footage 2,120 sqft
Price per Sqft $141
Subdivision None Available
MLS Listing ID PALA2041812
Sold Date 11/09/23
Style Cape Cod,Colonial
Bedrooms 2
Full Baths 2
HOA Y/N N
Abv Grd Liv Area 1,320
Originating Board BRIGHT
Year Built 1986
Annual Tax Amount $4,057
Tax Year 2022
Lot Size 1.260 Acres
Acres 1.26
Lot Dimensions 0.00 x 0.00
Property Description
Located in southern Lancaster county sits a beautiful cape cod on over an acre of land. As you enter the home you will be welcomed to a cozy living room and spacious dining room, with hardwood flloors. Make your way around the corner to find a well maintained kitchen with updated counter tops. Enjoy your meals on the attached screened in porch or make you way outside to the wrap around deck over looking the woods. Once you head upstairs you will find both bedrooms and the updated master bath. Last but not least make your way downstairs to the huge finished walk-out basement with coal/wood stove, wet bar, and a attached workshop/storage area. Come see for yourself, you do not want to miss this one!
Location
State PA
County Lancaster
Area Martic Twp (10543)
Zoning RESIDENTIAL
Rooms
Basement Fully Finished, Walkout Level, Partial, Outside Entrance
Interior
Interior Features Built-Ins, Kitchen - Eat-In, Stove - Wood, Upgraded Countertops, Formal/Separate Dining Room, Bar
Hot Water Electric
Heating Heat Pump(s), Wood Burn Stove, Other
Cooling Central A/C
Flooring Hardwood
Fireplaces Number 1
Fireplaces Type Wood
Equipment Built-In Microwave, Dishwasher, Refrigerator
Fireplace Y
Appliance Built-In Microwave, Dishwasher, Refrigerator
Heat Source Electric
Laundry Main Floor
Exterior
Exterior Feature Deck(s), Screened
Parking Features Garage - Side Entry
Garage Spaces 5.0
Utilities Available Electric Available
Water Access N
Roof Type Composite,Shingle
Accessibility None
Porch Deck(s), Screened
Attached Garage 1
Total Parking Spaces 5
Garage Y
Building
Story 2
Foundation Block
Sewer Septic Exists
Water Well, Cistern, Holding Tank
Architectural Style Cape Cod, Colonial
Level or Stories 2
Additional Building Above Grade, Below Grade
New Construction N
Schools
School District Penn Manor
Others
Senior Community No
Tax ID 430-16439-0-0000
Ownership Fee Simple
SqFt Source Assessor
Acceptable Financing Cash, Conventional, FHA
Listing Terms Cash, Conventional, FHA
Financing Cash,Conventional,FHA
Special Listing Condition Standard
Read Less Info
Want to know what your home might be worth? Contact us for a FREE valuation!

Our team is ready to help you sell your home for the highest possible price ASAP

Bought with Kathryn Grace Hall • Berkshire Hathaway HomeServices Homesale Realty
43777 Central Station Dr, Suite 390, Ashburn, VA, 20147, United States
GET MORE INFORMATION






