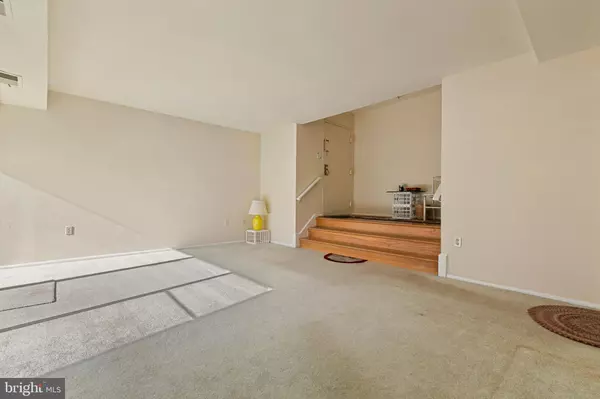$220,000
$215,000
2.3%For more information regarding the value of a property, please contact us for a free consultation.
2 Beds
1 Bath
1,013 SqFt
SOLD DATE : 11/09/2023
Key Details
Sold Price $220,000
Property Type Condo
Sub Type Condo/Co-op
Listing Status Sold
Purchase Type For Sale
Square Footage 1,013 sqft
Price per Sqft $217
Subdivision North Creek Villas
MLS Listing ID MDMC2110294
Sold Date 11/09/23
Style Unit/Flat
Bedrooms 2
Full Baths 1
Condo Fees $531/mo
HOA Y/N N
Abv Grd Liv Area 1,013
Originating Board BRIGHT
Year Built 1964
Annual Tax Amount $2,202
Tax Year 2022
Property Description
*** Open House next Saturday, October 21, 2023! FOR SALE AS-IS. ***
Welcome to this charming two-bedroom, one-bath condo with a laundry closet in conveniently located North Creek Villas. The unit has just been professionally painted and is move-in ready. Maintained in excellent condition for over twenty-five years by the current Owner, this comfortable and inviting living space features large windows which provide an abundance of natural light, and a private balcony. The condo entrance is convenient to the parking lot on one side, and the spacious bedrooms overlook a quiet courtyard of mature trees on the other. It is located on the Rock Creek Trail with hiking and biking trails that lead to Lake Needwood in one direction and Washington DC in the other. A playground, pickleball courts and recreation center are a short walk away along with the condo's swimming pools across the street. A shopping plaza with Safeway, CVS, banks, and restaurants is a five-minute walkable distance away. The elementary, middle and high schools are also within short reach. One all-inclusive fee covers water, gas heat, swimming pools, and three parking passes. Two metro stops are less than two miles away, and the condo is located on the bus route. The ICC-200, including the convenient ICC $5.00 commuter park-and-ride bus to BWI airport is close by. Take a leisurely stroll or a five-minute drive to Rockville Town Center for shopping, dining and live music on summer nights and ice skating in the winter.
Location
State MD
County Montgomery
Zoning R
Rooms
Other Rooms Living Room, Dining Room, Kitchen
Main Level Bedrooms 2
Interior
Interior Features Dining Area, Flat, Carpet, Floor Plan - Traditional, Formal/Separate Dining Room, Kitchen - Eat-In, Tub Shower
Hot Water Natural Gas
Heating Forced Air
Cooling Central A/C
Flooring Carpet, Hardwood, Vinyl
Equipment Stove, Microwave, Refrigerator, Dishwasher, Disposal, Dryer, Washer
Fireplace N
Appliance Stove, Microwave, Refrigerator, Dishwasher, Disposal, Dryer, Washer
Heat Source Natural Gas
Laundry Dryer In Unit, Washer In Unit
Exterior
Exterior Feature Balcony
Amenities Available Pool - Outdoor
Water Access N
View Courtyard, Trees/Woods
Accessibility None
Porch Balcony
Garage N
Building
Lot Description Backs to Trees
Story 1.5
Unit Features Garden 1 - 4 Floors
Sewer Public Sewer
Water Public
Architectural Style Unit/Flat
Level or Stories 1.5
Additional Building Above Grade, Below Grade
New Construction N
Schools
School District Montgomery County Public Schools
Others
Pets Allowed Y
HOA Fee Include Water,Gas,Common Area Maintenance,Pool(s),Snow Removal,Trash,Ext Bldg Maint,Lawn Maintenance
Senior Community No
Tax ID 161302448798
Ownership Condominium
Security Features Carbon Monoxide Detector(s),Smoke Detector
Acceptable Financing Cash, Conventional, FHA, VA
Listing Terms Cash, Conventional, FHA, VA
Financing Cash,Conventional,FHA,VA
Special Listing Condition Standard
Pets Allowed Size/Weight Restriction
Read Less Info
Want to know what your home might be worth? Contact us for a FREE valuation!

Our team is ready to help you sell your home for the highest possible price ASAP

Bought with Kathryn Stowe • McEnearney Associates, Inc.

43777 Central Station Dr, Suite 390, Ashburn, VA, 20147, United States
GET MORE INFORMATION






