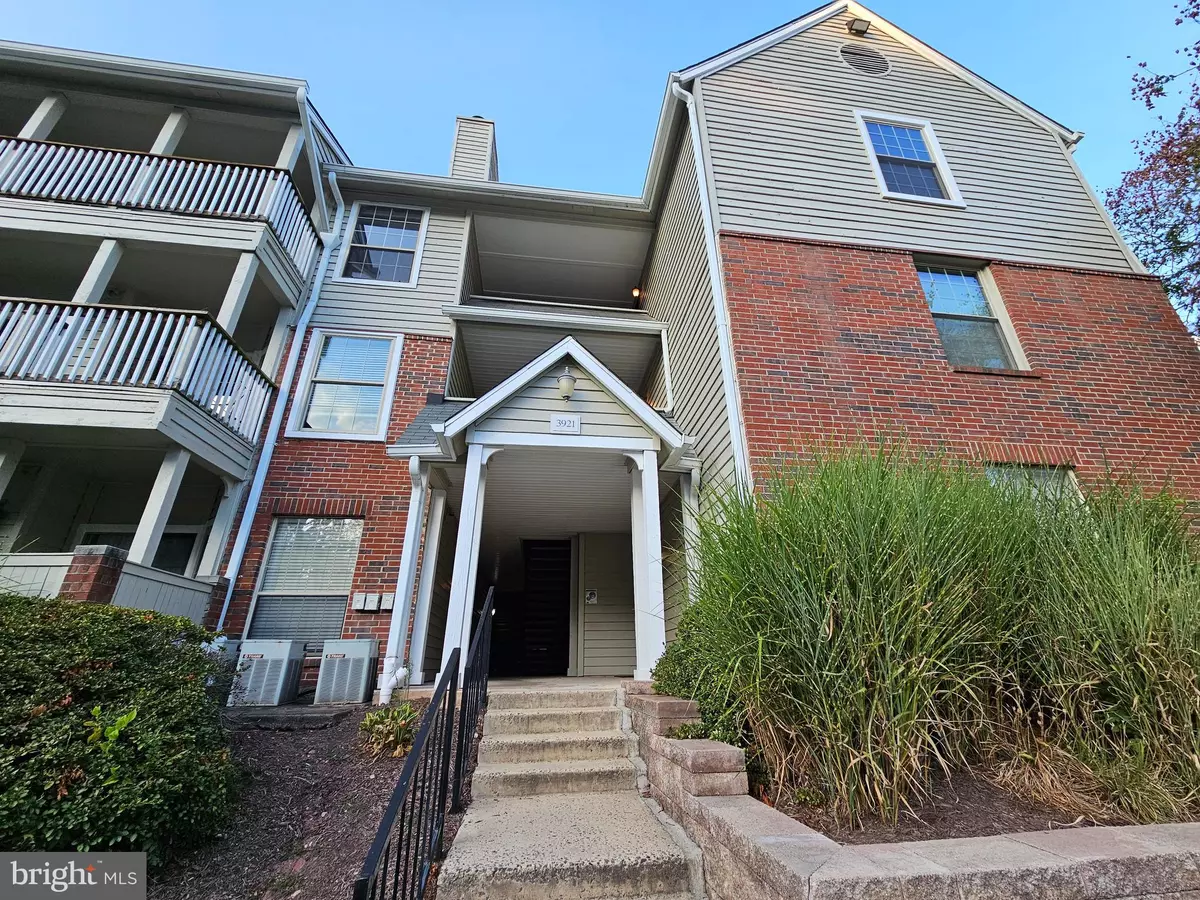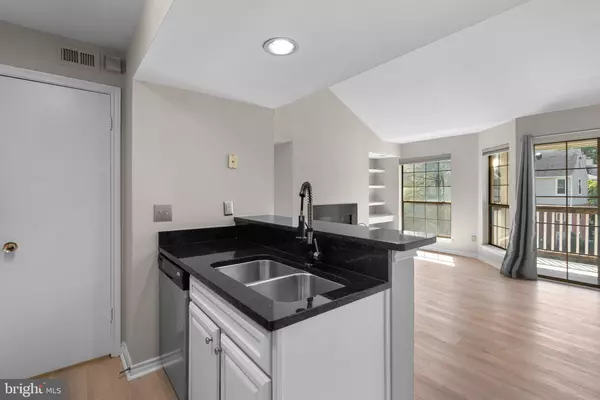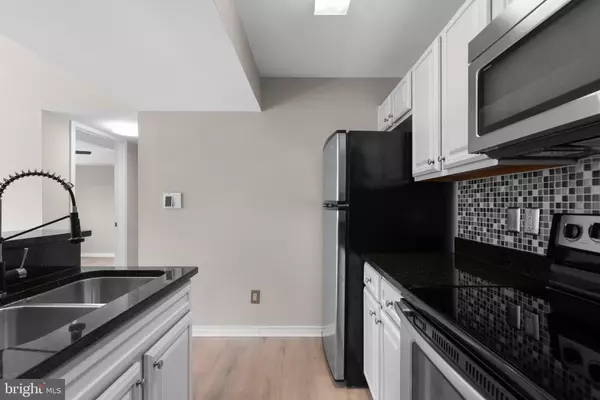$275,000
$259,900
5.8%For more information regarding the value of a property, please contact us for a free consultation.
1 Bed
1 Bath
700 SqFt
SOLD DATE : 11/10/2023
Key Details
Sold Price $275,000
Property Type Condo
Sub Type Condo/Co-op
Listing Status Sold
Purchase Type For Sale
Square Footage 700 sqft
Price per Sqft $392
Subdivision Penderbrook
MLS Listing ID VAFX2148278
Sold Date 11/10/23
Style Contemporary
Bedrooms 1
Full Baths 1
Condo Fees $321/mo
HOA Y/N N
Abv Grd Liv Area 700
Originating Board BRIGHT
Year Built 1988
Annual Tax Amount $2,575
Tax Year 2023
Property Description
Step into your dream sanctuary. This chic penthouse, 1-bedroom condo boasts soaring vaulted ceilings that amplify the sense of space and light. Begin your mornings or end your evenings on your private balcony, reflecting on your accomplishments or mapping out tomorrow's goals. Freshly painted walls create a canvas for your personal touch, while the new LVP flooring adds a dash of elegance. Indulge in a spa-like experience every day in the beautifully renovated bathroom with all new tile floors and shower walls. The thoughtfully designed floor plan is enhanced by a generous walk-in pantry that will delight the culinary enthusiast. And for those who adore cooking or just appreciate fine design, the kitchen features gleaming granite countertops, tile backsplash and stainless steel appliances. The bedroom offers a retreat from the day, featuring a generous walk-in closet ready to house your wardrobe. Further enriching this home's appeal is the inclusion of a high end full-size washer and dryer situated conveniently within the unit, ensuring a convenient laundry experience.
This modern smart home is where cutting-edge technology seamlessly integrates with everyday living. You will have a sophisticated Nest thermostat, ensuring you experience optimal comfort at your desired temperature, all year round. Unlock convenience with state-of-the-art smart locks, offering enhanced security and the ability to grant access remotely. Beyond these features, this home provides an ideal foundation for any tech enthusiast looking to expand their smart home ecosystem.
The condo's impeccable design and finishes, combined with its coveted location in the pulsating core of Fairfax, make it a rare find and a perfect haven for those seeking sophistication, convenience, smart-home features and style. Located minutes from Fairfax's top attractions, parks, shopping, and dining, hwy 66 and 50 this condo is the perfect blend of comfort and urban living. Experience modern elegance and a prime location, all wrapped into one perfect package.
Updates -Full size front loading washer and dryer 2023, new paint 2023, new LVP 2023, new tile 2023, new garbage disposal 2023
Location
State VA
County Fairfax
Zoning 308
Rooms
Main Level Bedrooms 1
Interior
Interior Features Breakfast Area, Combination Dining/Living, Built-Ins, Upgraded Countertops, Window Treatments, Floor Plan - Open
Hot Water Electric
Heating Heat Pump(s)
Cooling Central A/C, Ceiling Fan(s)
Flooring Laminate Plank, Ceramic Tile
Fireplaces Number 1
Fireplaces Type Screen
Equipment Dishwasher, Dryer, Disposal, Icemaker, Microwave, Refrigerator, Washer
Fireplace Y
Appliance Dishwasher, Dryer, Disposal, Icemaker, Microwave, Refrigerator, Washer
Heat Source Electric
Exterior
Garage Spaces 1.0
Parking On Site 1
Amenities Available Club House, Exercise Room, Party Room, Pool - Outdoor, Tennis Courts, Basketball Courts, Tot Lots/Playground
Water Access N
Accessibility None
Total Parking Spaces 1
Garage N
Building
Story 1
Unit Features Garden 1 - 4 Floors
Sewer Public Sewer
Water Public
Architectural Style Contemporary
Level or Stories 1
Additional Building Above Grade, Below Grade
Structure Type Vaulted Ceilings
New Construction N
Schools
School District Fairfax County Public Schools
Others
Pets Allowed Y
HOA Fee Include Ext Bldg Maint,Insurance,Parking Fee,Snow Removal,Reserve Funds,Pool(s),Trash,Sewer,Water
Senior Community No
Tax ID 0463 25 1835
Ownership Condominium
Special Listing Condition Standard
Pets Allowed Size/Weight Restriction
Read Less Info
Want to know what your home might be worth? Contact us for a FREE valuation!

Our team is ready to help you sell your home for the highest possible price ASAP

Bought with Vilma (Liliana) L Uriarte • Long & Foster Real Estate, Inc.
43777 Central Station Dr, Suite 390, Ashburn, VA, 20147, United States
GET MORE INFORMATION






