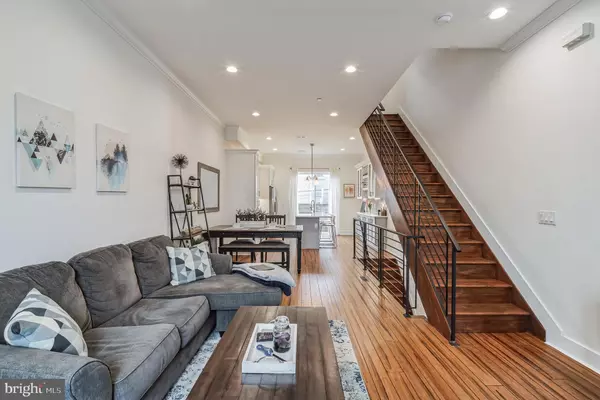$455,000
$475,000
4.2%For more information regarding the value of a property, please contact us for a free consultation.
4 Beds
3 Baths
2,271 SqFt
SOLD DATE : 11/09/2023
Key Details
Sold Price $455,000
Property Type Townhouse
Sub Type Interior Row/Townhouse
Listing Status Sold
Purchase Type For Sale
Square Footage 2,271 sqft
Price per Sqft $200
Subdivision Wharton
MLS Listing ID PAPH2275594
Sold Date 11/09/23
Style Other
Bedrooms 4
Full Baths 3
HOA Y/N N
Abv Grd Liv Area 1,771
Originating Board BRIGHT
Year Built 2019
Annual Tax Amount $1,272
Tax Year 2022
Lot Size 701 Sqft
Acres 0.02
Lot Dimensions 15.00 x 47.00
Property Description
Welcome to this GORGEOUS townhome in Wharton! The front door opens to a bright open contemporary floor plan complemented by hand-scraped Bamboo flooring, crown molding, and custom millwork throughout! The main level has an open flow layout between the Living Room, Dining Area, and Gourmet eat-in Kitchen. The Kitchen features Quartz countertops, soft-close Shaker-style cabinetry, high-end Samsung stainless-steel appliances with a gas range, and a center island with additional seating x3! The second floor has 2 Bedrooms, the Laundry, and a full hallway bath. The luxury bathrooms offer imported porcelain and marble tile with seamless glass showers with rainfall shower heads. You’ll find an extra large Primary Suite on the third level, with a walk-through closet that connects the bathroom to a private spa-like bathroom with a deep free-standing tub and dual sinks. The lower level/basement is fully finished, and can be used as a 4th bedroom, in-home office, or media room. Love to entertain? Your guests will be in awe at the 360 degree view of the Philadelphia skyline from the rooftop deck! Or relax in the full back yard around a grill or fire pit! Home is equipped with Smart Home Technology, including Nest Thermostats, Schlage Combo Deadbolts, RING Video and Security Sensors throughout. Enjoy Bluetooth connected surround sound speaker system. GREAT LOCATION--directly across the street from a pool and park when summer rolls around! Walk to BOK Rooftop Bar, Passayunk Square, Dickinson Square Park, and numerous shopping and dining options! 6+ years of tax abatement remaining. Call now to schedule your private showing!
Location
State PA
County Philadelphia
Area 19148 (19148)
Zoning RSA5
Rooms
Other Rooms Living Room, Dining Room, Primary Bedroom, Bedroom 2, Bedroom 4, Kitchen, Bedroom 1, Laundry, Primary Bathroom, Full Bath
Basement Fully Finished
Interior
Interior Features Bar, Crown Moldings, Recessed Lighting, Sprinkler System, Upgraded Countertops, Walk-in Closet(s), Wet/Dry Bar, Window Treatments, Wine Storage
Hot Water Natural Gas
Heating Forced Air
Cooling Central A/C
Fireplace N
Heat Source Natural Gas
Laundry Upper Floor
Exterior
Exterior Feature Roof, Enclosed
Water Access N
Accessibility None
Porch Roof, Enclosed
Garage N
Building
Story 3
Foundation Other
Sewer Public Sewer
Water Public
Architectural Style Other
Level or Stories 3
Additional Building Above Grade, Below Grade
New Construction N
Schools
School District The School District Of Philadelphia
Others
Senior Community No
Tax ID 393041700
Ownership Fee Simple
SqFt Source Assessor
Security Features Monitored,Motion Detectors,Security System,Smoke Detector,Sprinkler System - Indoor
Special Listing Condition Standard
Read Less Info
Want to know what your home might be worth? Contact us for a FREE valuation!

Our team is ready to help you sell your home for the highest possible price ASAP

Bought with Morgan Sampson • Keller Williams Main Line

43777 Central Station Dr, Suite 390, Ashburn, VA, 20147, United States
GET MORE INFORMATION






