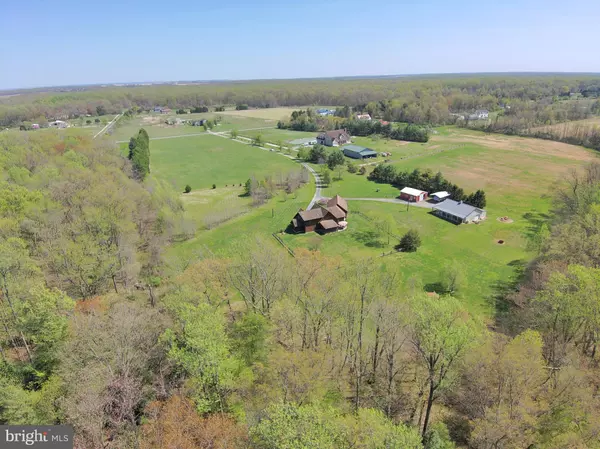$905,000
$939,900
3.7%For more information regarding the value of a property, please contact us for a free consultation.
3 Beds
4 Baths
2,884 SqFt
SOLD DATE : 11/08/2023
Key Details
Sold Price $905,000
Property Type Single Family Home
Sub Type Detached
Listing Status Sold
Purchase Type For Sale
Square Footage 2,884 sqft
Price per Sqft $313
Subdivision None Available
MLS Listing ID DENC2041192
Sold Date 11/08/23
Style Log Home
Bedrooms 3
Full Baths 2
Half Baths 2
HOA Y/N N
Abv Grd Liv Area 2,884
Originating Board BRIGHT
Year Built 2003
Annual Tax Amount $2,832
Tax Year 2022
Lot Size 17.080 Acres
Acres 17.08
Lot Dimensions 247.12 x 2023.92
Property Description
Don't miss this Absolutely One of a Kind Gentlemen's Farm in Southern New Castle County. Rarely does a property this Complete and Unique become Available!! Custom Built by the Current Original Owners in 2002-03, this Spectacular 17 Acre Retreat has just about Everything you could want. First Floor Primary Bedroom with Attached Sitting Room, Open Floor Plan, 2 Story Living Room with Stone Floor to Ceiling Fireplace with Wood Burning Stove. Incredible 2nd Floor Loft with Amazing Views and 2 Additional Bedrooms and Full Bath. Enormous Mud Room Adjoins 3 Car Garage, Incredible 3 Season Sun Room pre-wired with 50 amp service for Hot Tub. Geo-Thermal HVAC for Energy Efficiency. 5 Acres of Pasture currently growing High Quality Orchard Grass, Private Pond backing to Wooded 8 Acres. Enormous Full Basement built with Pre-Cast Superior Concrete Walls. 30' x 45' Heated and Insulated Morton Building makes the Perfect Workshop. 24' x 32' Barn can easily fit 6 Horse Stalls. Verizon Fiber Optic cable service newly installed on Walker School Rd. Abundant Wildlife year round. Better Hurry!! Will Not Last!!!
Location
State DE
County New Castle
Area South Of The Canal (30907)
Zoning SR
Rooms
Basement Unfinished, Space For Rooms, Poured Concrete, Interior Access, Full
Main Level Bedrooms 1
Interior
Hot Water Propane
Heating Forced Air
Cooling Geothermal, Central A/C
Heat Source Geo-thermal
Exterior
Garage Garage - Front Entry, Garage Door Opener, Inside Access, Oversized
Garage Spaces 3.0
Water Access N
Roof Type Architectural Shingle
Accessibility None
Attached Garage 3
Total Parking Spaces 3
Garage Y
Building
Lot Description Backs to Trees, Cleared, Crops Reserved, Fishing Available, Level, Pond, Private, Rural, Trees/Wooded
Story 2
Foundation Concrete Perimeter
Sewer Septic = # of BR
Water Well
Architectural Style Log Home
Level or Stories 2
Additional Building Above Grade, Below Grade
New Construction N
Schools
School District Smyrna
Others
Senior Community No
Tax ID 15-011.00-167
Ownership Fee Simple
SqFt Source Assessor
Special Listing Condition Standard
Read Less Info
Want to know what your home might be worth? Contact us for a FREE valuation!

Our team is ready to help you sell your home for the highest possible price ASAP

Bought with Suzanne N Shirey • Burns & Ellis Realtors

43777 Central Station Dr, Suite 390, Ashburn, VA, 20147, United States
GET MORE INFORMATION






