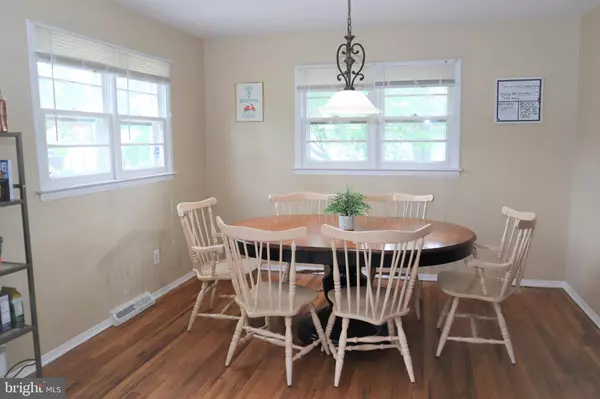$360,000
$365,000
1.4%For more information regarding the value of a property, please contact us for a free consultation.
5 Beds
2 Baths
1,118 SqFt
SOLD DATE : 10/27/2023
Key Details
Sold Price $360,000
Property Type Single Family Home
Sub Type Detached
Listing Status Sold
Purchase Type For Sale
Square Footage 1,118 sqft
Price per Sqft $322
Subdivision Brae Burn Heights
MLS Listing ID NJME2032658
Sold Date 10/27/23
Style Ranch/Rambler,Raised Ranch/Rambler
Bedrooms 5
Full Baths 1
Half Baths 1
HOA Y/N N
Abv Grd Liv Area 1,118
Originating Board BRIGHT
Year Built 1960
Annual Tax Amount $5,899
Tax Year 2022
Lot Size 9,375 Sqft
Acres 0.22
Lot Dimensions 75.00 x 125.00
Property Sub-Type Detached
Property Description
Amazing investment opportunity! Currently leased through 5/31/2024, this very well-maintained property has a solid 10-year rental history. With hardwood floors throughout, the first level offers a living room, dining room, kitchen, 3 large bedrooms, and 1.5 baths. The finished basement is complete with a 41' x 10' common area, and 2 additional bedrooms - both approved, with egress windows. This house is situated on a large lot in a wonderful neighborhood within walking distance of The College of New Jersey & convenient to both Rider University and MCCC. Improvements include a newer roof, gutters, hot water heater, HVAC, wall oven, washer/dryer, and a Liberty waterpowered back-up sump pump. In addition, there is a hard-wired smoke and CO alarm system connecting the basement and first floor. 2 storage sheds and all non-personal furnishings are included. Did I forget to mention the very low taxes?! This is definitely the one you have been waiting for!
Location
State NJ
County Mercer
Area Ewing Twp (21102)
Zoning R-2
Rooms
Other Rooms Living Room, Dining Room, Primary Bedroom, Bedroom 2, Bedroom 3, Bedroom 4, Bedroom 5, Kitchen, Basement, Bedroom 1, Laundry, Utility Room, Full Bath, Half Bath
Basement Full
Main Level Bedrooms 3
Interior
Interior Features Ceiling Fan(s)
Hot Water Natural Gas
Heating Forced Air
Cooling Central A/C
Fireplace N
Heat Source Natural Gas
Laundry Basement
Exterior
Exterior Feature Patio(s)
Water Access N
Accessibility None
Porch Patio(s)
Garage N
Building
Lot Description Level, Front Yard, Rear Yard, SideYard(s)
Story 1
Foundation Block
Sewer Public Sewer
Water Public
Architectural Style Ranch/Rambler, Raised Ranch/Rambler
Level or Stories 1
Additional Building Above Grade, Below Grade
New Construction N
Schools
School District Ewing Township Public Schools
Others
Senior Community No
Tax ID 02-00159-00025
Ownership Fee Simple
SqFt Source Assessor
Acceptable Financing Cash, Conventional, FHA
Listing Terms Cash, Conventional, FHA
Financing Cash,Conventional,FHA
Special Listing Condition Standard
Read Less Info
Want to know what your home might be worth? Contact us for a FREE valuation!

Our team is ready to help you sell your home for the highest possible price ASAP

Bought with Jonathan S Lamond • NextHome Essential Realty
GET MORE INFORMATION






