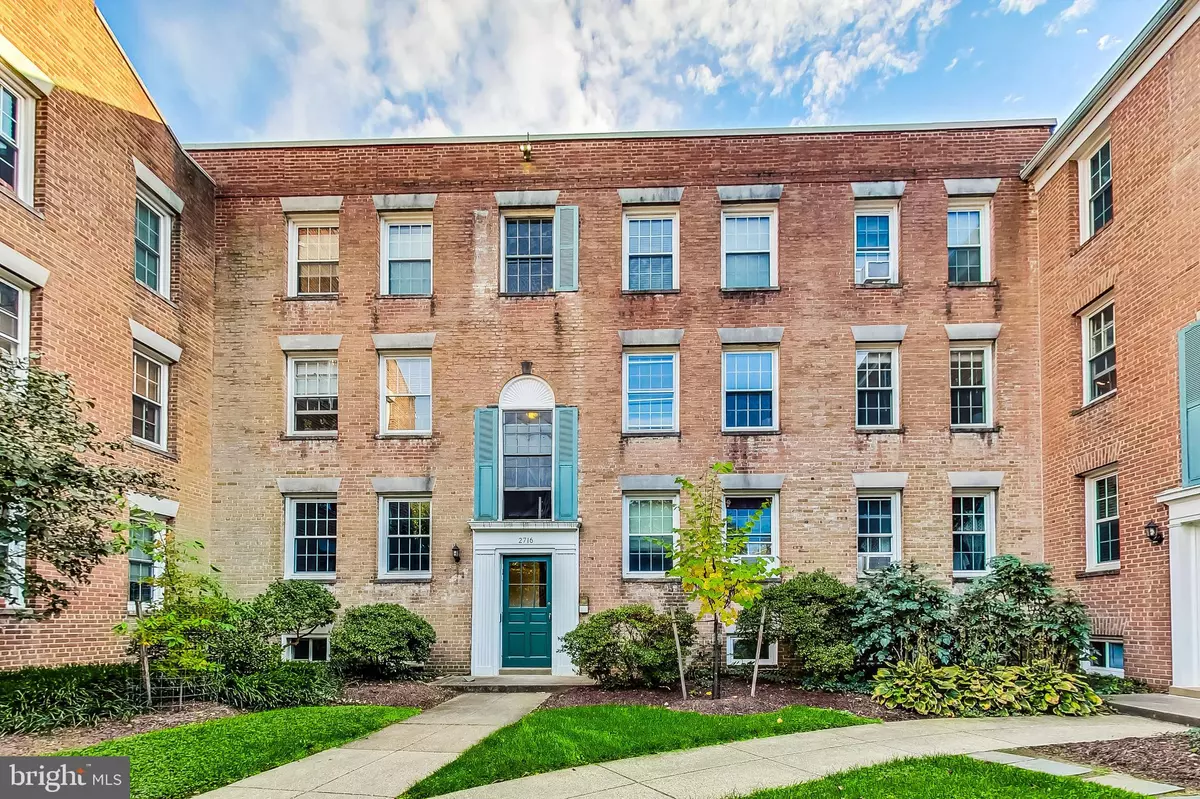$466,000
$449,000
3.8%For more information regarding the value of a property, please contact us for a free consultation.
2 Beds
1 Bath
855 SqFt
SOLD DATE : 11/15/2023
Key Details
Sold Price $466,000
Property Type Condo
Sub Type Condo/Co-op
Listing Status Sold
Purchase Type For Sale
Square Footage 855 sqft
Price per Sqft $545
Subdivision Forest Hills
MLS Listing ID DCDC2117028
Sold Date 11/15/23
Style Contemporary
Bedrooms 2
Full Baths 1
Condo Fees $536/mo
HOA Y/N N
Abv Grd Liv Area 855
Originating Board BRIGHT
Year Built 1944
Annual Tax Amount $3,375
Tax Year 2022
Property Description
Large, sun-drenched 2 bedroom/ 1 bathroom centrally located in Cleveland Park/ Forest Hills. The living room and bedrooms are generous in size with ample closet space. The kitchen and bathroom have both been updated. In addition, the kitchen and formal dining room have been updated with beautiful cork floors. In unit washer/ dryer. This home has everything and has been newly painted. The parquet floors have been refinished throughout the home and are gleaming! All of this and a PARKING SPACE to boot! This community is nestled on a quiet tree-lined street and is within a 5 minute walk from Cleveland Park Subway and all of the retail, restaurants and social life that Cleveland Park has to offer. Parallel to Connecticut Ave and its bus lines, conveniently located to the National Zoo, Cleveland Park farmers market, downtown and upper northwest. This home is everywhere you want to be! It conveys as new and is waiting for you to enjoy living and entertaining to you hearts content. Don't miss this beauty and love where you live!
Location
State DC
County Washington
Zoning RA-1
Rooms
Other Rooms Living Room
Main Level Bedrooms 2
Interior
Hot Water Natural Gas
Heating Radiator
Cooling Wall Unit
Fireplace N
Heat Source Natural Gas
Exterior
Parking On Site 1
Utilities Available Natural Gas Available, Electric Available
Amenities Available Reserved/Assigned Parking
Water Access N
Accessibility 32\"+ wide Doors
Garage N
Building
Story 1
Unit Features Garden 1 - 4 Floors
Sewer Public Sewer
Water Public
Architectural Style Contemporary
Level or Stories 1
Additional Building Above Grade, Below Grade
New Construction N
Schools
School District District Of Columbia Public Schools
Others
Pets Allowed Y
HOA Fee Include All Ground Fee,Common Area Maintenance,Reserve Funds,Gas,Water
Senior Community No
Tax ID 2218//2072
Ownership Condominium
Special Listing Condition Standard
Pets Description Cats OK
Read Less Info
Want to know what your home might be worth? Contact us for a FREE valuation!

Our team is ready to help you sell your home for the highest possible price ASAP

Bought with Calvin Dretske • Compass

43777 Central Station Dr, Suite 390, Ashburn, VA, 20147, United States
GET MORE INFORMATION






