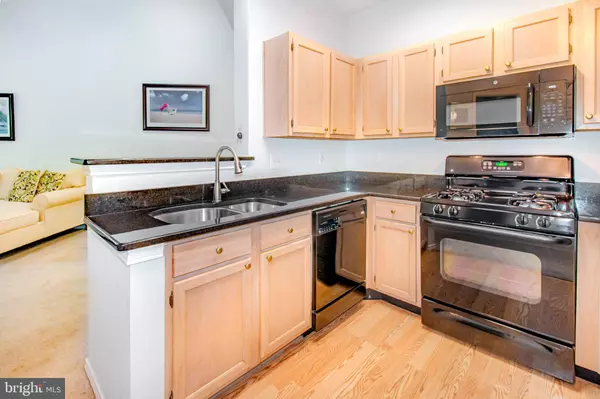$260,000
$265,000
1.9%For more information regarding the value of a property, please contact us for a free consultation.
1 Bed
1 Bath
703 SqFt
SOLD DATE : 11/10/2023
Key Details
Sold Price $260,000
Property Type Condo
Sub Type Condo/Co-op
Listing Status Sold
Purchase Type For Sale
Square Footage 703 sqft
Price per Sqft $369
Subdivision Stonecroft Condo
MLS Listing ID VAFX2152622
Sold Date 11/10/23
Style Contemporary
Bedrooms 1
Full Baths 1
Condo Fees $345/mo
HOA Y/N N
Abv Grd Liv Area 703
Originating Board BRIGHT
Year Built 1991
Annual Tax Amount $2,596
Tax Year 2023
Property Description
Discover your dream living space in the heart of Fairfax! This 3rd-floor condo offers the perfect blend of comfort and style, showcasing an open floor plan, elegant wood floors, and an array of desirable features that make it a true gem. Newer paint, Newer carpet and Professionally cleaned.
As you step inside, you'll be greeted by the warm ambiance of this home, with plantation shutters casting soft, natural light across the room. The high ceilings add an airy feel, and the cozy fireplace in the living room sets the stage for many cherished moments by the fire.
Entertain friends or simply relax in your own secluded back patio, a tranquil space where you can unwind and enjoy the outdoors. Plus, a generously-sized walk-in closet ensures ample storage for your wardrobe and belongings.
This 1-bedroom, 1-bathroom condo spans across 703 square feet of living space, providing an ideal canvas to create the lifestyle you desire. Located in the sought-after Fair Lakes neighborhood, it is nestled within the Fairfax County Public Schools district, offering educational excellence. Greenbriar East Elementary School is just a stone's throw away, making school runs a breeze.
Convenience is key in this prime location. Take a leisurely stroll to the clubhouse, complete with a refreshing pool and a fully-equipped weight room. The Fair Lakes area also boasts a vibrant scene of restaurants and shopping, all within walking distance. Whether it's dining out or a shopping spree, it's all just moments away from your doorstep.
Commute with ease, as this condo enjoys close proximity to major transportation routes, including Fairfax County Parkway and Route 66, ensuring you can easily connect to the entire Northern Virginia region.
Location
State VA
County Fairfax
Zoning 402
Rooms
Other Rooms Living Room, Primary Bedroom, Kitchen, Foyer, Laundry, Primary Bathroom
Main Level Bedrooms 1
Interior
Interior Features Breakfast Area, Ceiling Fan(s), Combination Dining/Living, Floor Plan - Open, Wood Floors, Walk-in Closet(s), Upgraded Countertops, Soaking Tub, Primary Bath(s), Kitchen - Gourmet, Recessed Lighting, Window Treatments
Hot Water Natural Gas
Heating Forced Air
Cooling Central A/C, Ceiling Fan(s)
Fireplaces Number 1
Fireplaces Type Mantel(s), Wood
Equipment Built-In Microwave, Dishwasher, Disposal, Dryer, Icemaker, Oven/Range - Gas, Refrigerator, Washer
Fireplace Y
Appliance Built-In Microwave, Dishwasher, Disposal, Dryer, Icemaker, Oven/Range - Gas, Refrigerator, Washer
Heat Source Natural Gas
Exterior
Amenities Available Club House, Pool - Outdoor, Fitness Center
Water Access N
Accessibility None
Garage N
Building
Story 1
Unit Features Garden 1 - 4 Floors
Sewer Public Sewer
Water Public
Architectural Style Contemporary
Level or Stories 1
Additional Building Above Grade, Below Grade
New Construction N
Schools
Elementary Schools Greenbriar East
Middle Schools Katherine Johnson
High Schools Fairfax
School District Fairfax County Public Schools
Others
Pets Allowed Y
HOA Fee Include Common Area Maintenance,Ext Bldg Maint,Lawn Maintenance,Management,Pool(s),Trash,Water
Senior Community No
Tax ID 0551 109B0305
Ownership Condominium
Special Listing Condition Standard
Pets Allowed No Pet Restrictions
Read Less Info
Want to know what your home might be worth? Contact us for a FREE valuation!

Our team is ready to help you sell your home for the highest possible price ASAP

Bought with Viktar Kutsevich • Samson Properties
43777 Central Station Dr, Suite 390, Ashburn, VA, 20147, United States
GET MORE INFORMATION






