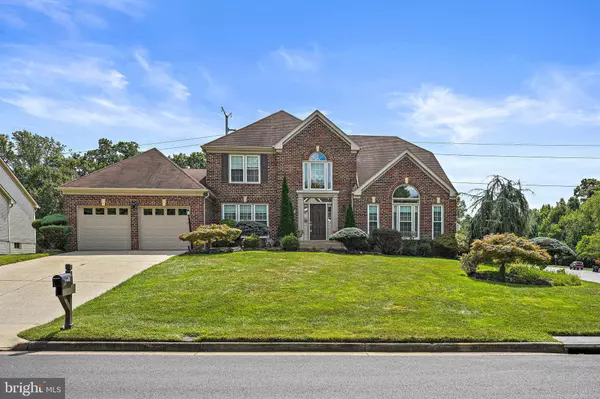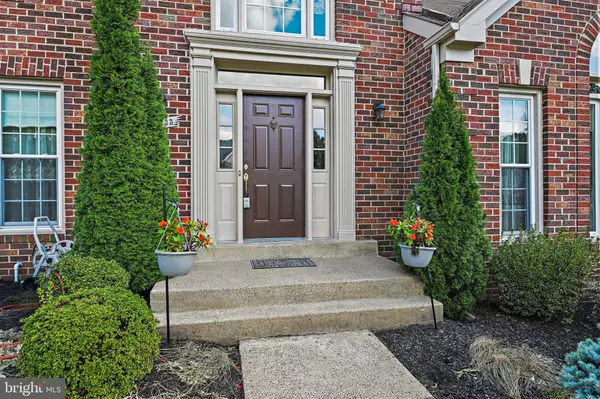$960,000
$989,000
2.9%For more information regarding the value of a property, please contact us for a free consultation.
4 Beds
5 Baths
4,392 SqFt
SOLD DATE : 11/15/2023
Key Details
Sold Price $960,000
Property Type Single Family Home
Sub Type Detached
Listing Status Sold
Purchase Type For Sale
Square Footage 4,392 sqft
Price per Sqft $218
Subdivision Hampton Forest
MLS Listing ID VAFX2147364
Sold Date 11/15/23
Style Colonial
Bedrooms 4
Full Baths 4
Half Baths 1
HOA Fees $31/ann
HOA Y/N Y
Abv Grd Liv Area 3,328
Originating Board BRIGHT
Year Built 1990
Annual Tax Amount $10,432
Tax Year 2023
Lot Size 0.360 Acres
Acres 0.36
Property Description
True One-Level Living at it's Finest- Must See!* Majestically positioned on a lovely lot that backs to common area, this 4BR, 4.5 Bath home is on the market for the very first time. Replacement Windows Throughout. Incredibly SPACIOUS (See Floor Plans!) rooms on 3 finished levels include a gracious 2-story foyer with chandelier that lowers for easy cleaning. Step-down Formal Living Room with Vaulted Ceilings & Huge Windows, Embassy-Sized Dining Room with Butler Pantry, Large Kitchen with big Island, plenty of cabinet and counter space, pantry, large Table Space and Access to Large Deck with Screened Gazebo. Big Family Room with Fireplace and Deck Access. Rare & Impressive Main Level Primary Suite with Sitting Room/Office, Walk-In closets and Large Bath with Separate Tub and Shower. 3 BIG Bedrooms on Upper Level include Spacious Guest BR/2nd Primary with Full Bath and 2 large Bedrooms that share a Jack & Jill full bath. Fully Finished, Walk-Up Lower Level with Ample Recreation Space, 2 Large Dens, Updated Full Bath, Second Fireplace, Work Room/Shop and great Storage. Two-Car Garage, Large Attic, Great Landscaping with Watering System and a Great Location within desirable Hampton Forest/Hampton Chase. LOW HOA fee, Community Pool and Recreation Center, Walking Trails and Easy Commuting to Tysons, DC, Pentagon, Fairfax, Dulles Airport and SO Much More. Professional pics and floor plans will be uploaded soon. Impeccably maintained in superb condition, but in need of cosmetic updates. Estate selling strictly "As Is" - Inspections Welcome.
Location
State VA
County Fairfax
Zoning 121
Rooms
Basement Connecting Stairway, Full, Fully Finished, Improved, Walkout Stairs
Main Level Bedrooms 1
Interior
Interior Features Attic, Breakfast Area, Entry Level Bedroom, Family Room Off Kitchen, Floor Plan - Traditional, Formal/Separate Dining Room, Kitchen - Eat-In, Kitchen - Island, Kitchen - Table Space, Pantry, Primary Bath(s), Recessed Lighting, Walk-in Closet(s), Window Treatments, Wood Floors
Hot Water Natural Gas
Heating Forced Air
Cooling Central A/C
Fireplaces Number 2
Fireplaces Type Fireplace - Glass Doors
Fireplace Y
Window Features Double Pane
Heat Source Natural Gas, Electric
Laundry Main Floor
Exterior
Exterior Feature Deck(s)
Parking Features Garage Door Opener
Garage Spaces 2.0
Water Access N
Accessibility None
Porch Deck(s)
Attached Garage 2
Total Parking Spaces 2
Garage Y
Building
Story 3
Foundation Block, Brick/Mortar
Sewer Public Sewer
Water Public
Architectural Style Colonial
Level or Stories 3
Additional Building Above Grade, Below Grade
New Construction N
Schools
Elementary Schools Willow Springs
Middle Schools Katherine Johnson
High Schools Fairfax
School District Fairfax County Public Schools
Others
HOA Fee Include Common Area Maintenance,Management,Reserve Funds
Senior Community No
Tax ID 0662 05 0382
Ownership Fee Simple
SqFt Source Assessor
Special Listing Condition Standard
Read Less Info
Want to know what your home might be worth? Contact us for a FREE valuation!

Our team is ready to help you sell your home for the highest possible price ASAP

Bought with Ava Nguyen • Samson Properties
43777 Central Station Dr, Suite 390, Ashburn, VA, 20147, United States
GET MORE INFORMATION






