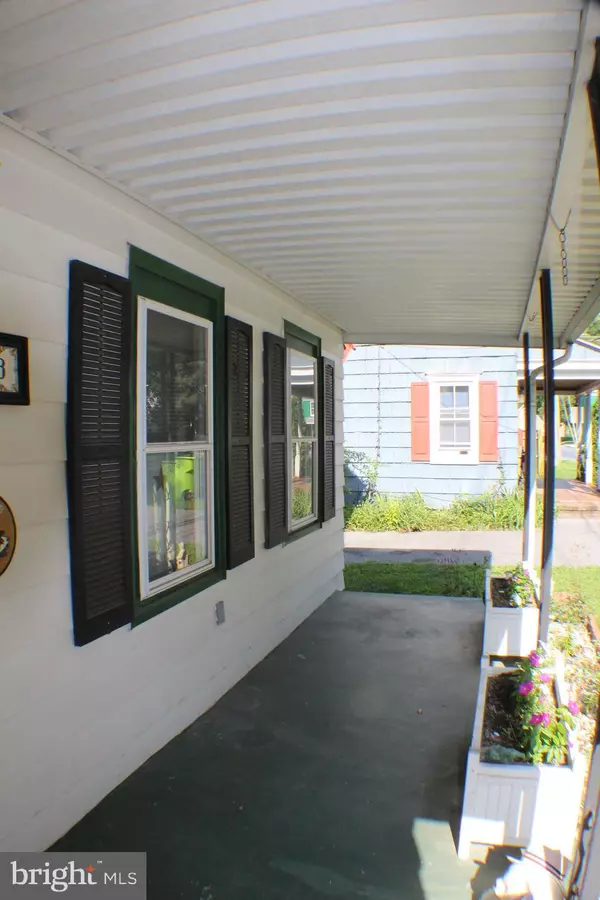$365,000
$399,900
8.7%For more information regarding the value of a property, please contact us for a free consultation.
3 Beds
2 Baths
0.31 Acres Lot
SOLD DATE : 11/16/2023
Key Details
Sold Price $365,000
Property Type Single Family Home
Sub Type Detached
Listing Status Sold
Purchase Type For Sale
Subdivision None Available
MLS Listing ID DESU2045342
Sold Date 11/16/23
Style Traditional
Bedrooms 3
Full Baths 1
Half Baths 1
HOA Y/N N
Originating Board BRIGHT
Year Built 1900
Annual Tax Amount $966
Tax Year 2022
Lot Size 0.310 Acres
Acres 0.31
Lot Dimensions 60.00 x 231.00
Property Description
REDUCED!! Situated in historic Milton, 108 Atlantic Street is a charming home with so many of the original details. Situated on an oversized lot, the backyard is open to so many possibilities. The expanded driveway leads to a 3-car garage with ample storage space. A separate outbuilding allows for additional storage of boats, cars or others. Two sheds located on the back end of the property offer ever more storage possibilities.
The interior of the house features a galley-style kitchen with a double gas oven, a new refrigerator, and new laminate flooring. Just off of the kitchen is an additional sun room with sliding glass doors that overlooks the back deck and ample backyard. The end of the kitchen area leads to the laundry space with multiple closets for kitchen and other storage.
A formal living room with fireplace and hardwood floors currently under wall to wall carpet. A second living space/dining room area allows for additional space for entertaining.
Upstairs features 3 bedrooms and a large bathroom. Access to the walk up spacious attic is also located at the end of the hallway.
The house has two HVAC systems for temperature control for each level.
This home has so much potential and is just steps away from the heart of downtown Milton that offers shops, restaurants and fishing/boating opportunities.
Location
State DE
County Sussex
Area Broadkill Hundred (31003)
Zoning TN
Rooms
Main Level Bedrooms 3
Interior
Hot Water Electric
Heating Baseboard - Hot Water
Cooling Central A/C
Fireplaces Number 1
Fireplace Y
Heat Source Oil
Exterior
Garage Oversized
Garage Spaces 5.0
Carport Spaces 2
Waterfront N
Water Access N
Roof Type Metal
Accessibility None
Total Parking Spaces 5
Garage Y
Building
Story 2
Foundation Block
Sewer Public Sewer
Water Public
Architectural Style Traditional
Level or Stories 2
Additional Building Above Grade, Below Grade
New Construction N
Schools
School District Cape Henlopen
Others
Senior Community No
Tax ID 235-20.07-127.00
Ownership Fee Simple
SqFt Source Assessor
Acceptable Financing Cash, Conventional
Listing Terms Cash, Conventional
Financing Cash,Conventional
Special Listing Condition Standard
Read Less Info
Want to know what your home might be worth? Contact us for a FREE valuation!

Our team is ready to help you sell your home for the highest possible price ASAP

Bought with BRENDA HARPER • Coldwell Banker Realty

43777 Central Station Dr, Suite 390, Ashburn, VA, 20147, United States
GET MORE INFORMATION






