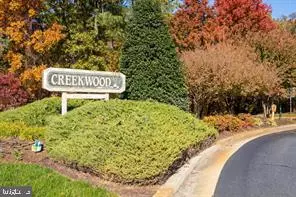$377,000
$377,000
For more information regarding the value of a property, please contact us for a free consultation.
2 Beds
2 Baths
1,043 SqFt
SOLD DATE : 11/17/2023
Key Details
Sold Price $377,000
Property Type Condo
Sub Type Condo/Co-op
Listing Status Sold
Purchase Type For Sale
Square Footage 1,043 sqft
Price per Sqft $361
Subdivision Creekwood
MLS Listing ID DESU2047034
Sold Date 11/17/23
Style Unit/Flat
Bedrooms 2
Full Baths 2
HOA Fees $225/qua
HOA Y/N Y
Abv Grd Liv Area 1,043
Originating Board BRIGHT
Year Built 2004
Annual Tax Amount $627
Tax Year 2022
Lot Dimensions 0.00 x 0.00
Property Description
Take advantage of a great opportunity to buy a second home or investment property. This Creekwood condo is the most reasonably priced unit currently on the market and best of all, WEEKLY RENTALS ARE ALLOWED!
This first floor unit is partially furnished and has BRAND NEW FLOORING, large walk in closets and plenty of space. The kitchen offers updated appliances and a large pantry. The screened porch faces the woods and offers access to the back of the property. A ramp leads to the front of the building from the parking lot.
Creekwood is a hidden gem, offering low HOA fees, a great location east of Route One and close to everything in the Rehoboth area.
You won't want to miss this great deal!
Location
State DE
County Sussex
Area Lewes Rehoboth Hundred (31009)
Zoning C-1
Rooms
Main Level Bedrooms 2
Interior
Interior Features Ceiling Fan(s)
Hot Water Electric
Heating Forced Air
Cooling Central A/C
Flooring Carpet, Hardwood
Equipment Dishwasher, Disposal, Dryer - Electric, Microwave, Oven/Range - Electric, Oven - Self Cleaning, Refrigerator, Washer/Dryer Stacked, Water Heater
Furnishings Partially
Fireplace N
Window Features Screens
Appliance Dishwasher, Disposal, Dryer - Electric, Microwave, Oven/Range - Electric, Oven - Self Cleaning, Refrigerator, Washer/Dryer Stacked, Water Heater
Heat Source Electric
Exterior
Exterior Feature Porch(es), Screened
Amenities Available Pool - Outdoor, Swimming Pool
Water Access N
Roof Type Composite
Accessibility None
Porch Porch(es), Screened
Garage N
Building
Story 1
Unit Features Garden 1 - 4 Floors
Foundation Slab
Sewer Public Sewer
Water Public
Architectural Style Unit/Flat
Level or Stories 1
Additional Building Above Grade, Below Grade
New Construction N
Schools
Elementary Schools Rehoboth
Middle Schools Beacon
High Schools Cape Henlopen
School District Cape Henlopen
Others
Pets Allowed Y
Senior Community No
Tax ID 334-13.00-3.01-503
Ownership Fee Simple
SqFt Source Estimated
Acceptable Financing Cash, Conventional
Listing Terms Cash, Conventional
Financing Cash,Conventional
Special Listing Condition Standard
Pets Description No Pet Restrictions
Read Less Info
Want to know what your home might be worth? Contact us for a FREE valuation!

Our team is ready to help you sell your home for the highest possible price ASAP

Bought with Debbie Reed • RE/MAX Realty Group Rehoboth

43777 Central Station Dr, Suite 390, Ashburn, VA, 20147, United States
GET MORE INFORMATION






