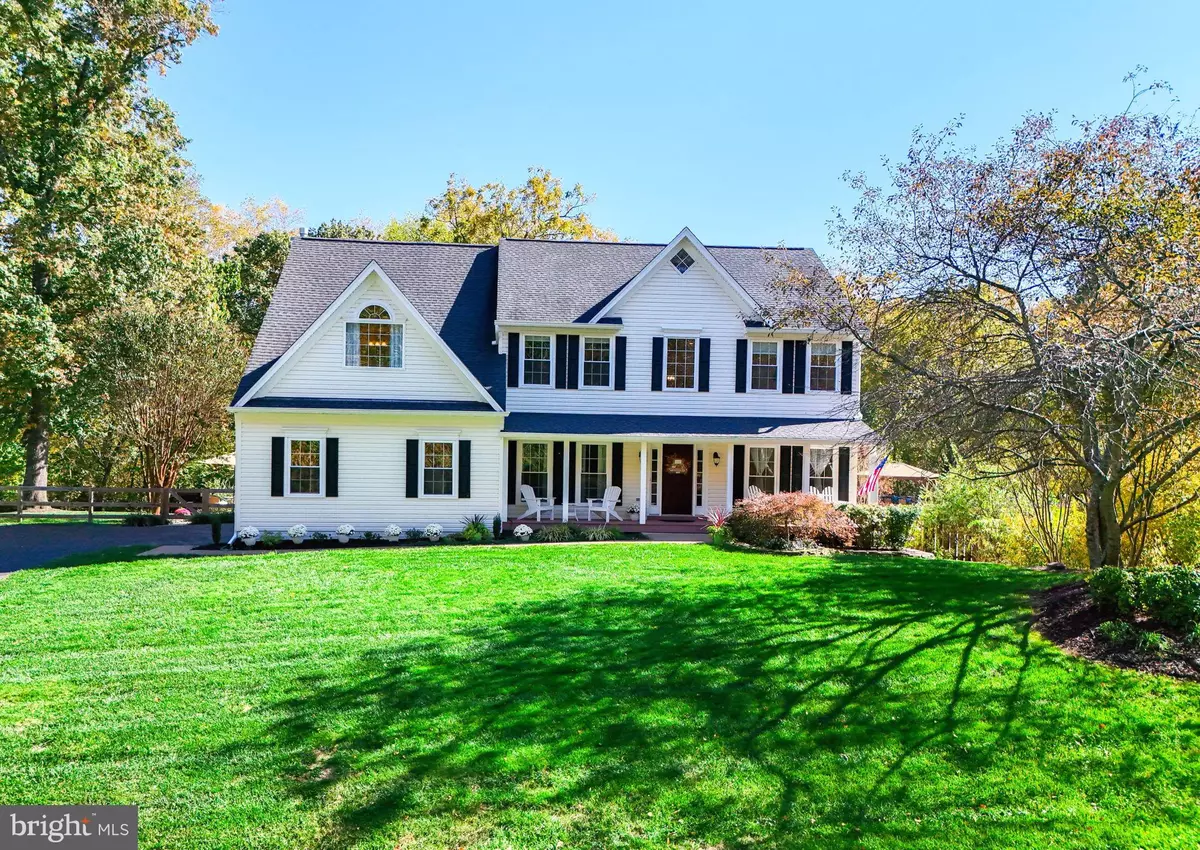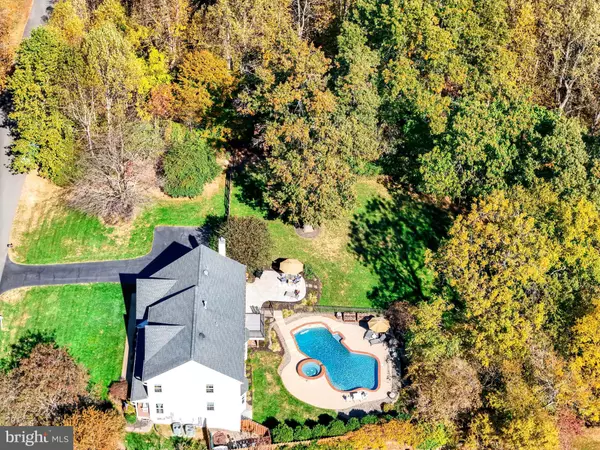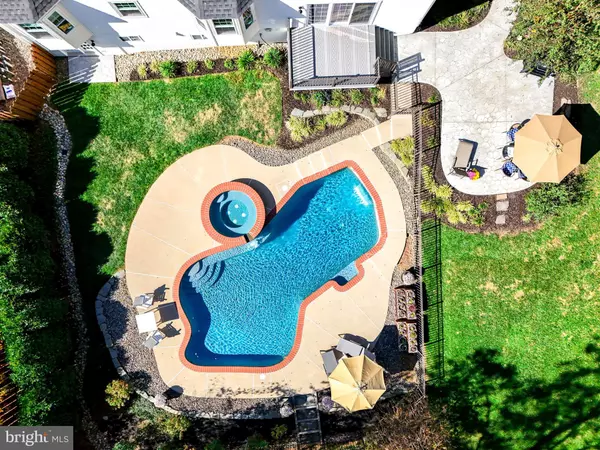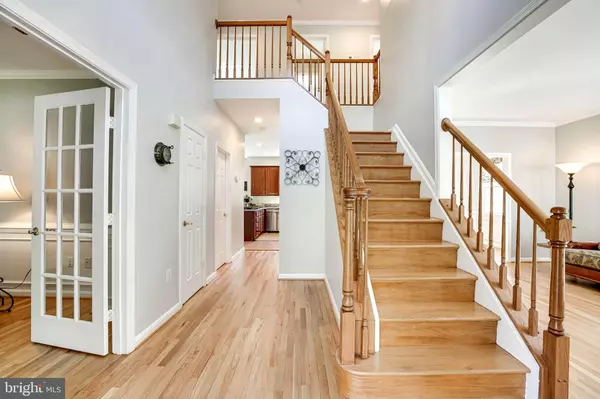$815,000
$774,900
5.2%For more information regarding the value of a property, please contact us for a free consultation.
4 Beds
4 Baths
4,079 SqFt
SOLD DATE : 11/21/2023
Key Details
Sold Price $815,000
Property Type Single Family Home
Sub Type Detached
Listing Status Sold
Purchase Type For Sale
Square Footage 4,079 sqft
Price per Sqft $199
Subdivision Williamsburg Estates
MLS Listing ID VAPW2060700
Sold Date 11/21/23
Style Colonial
Bedrooms 4
Full Baths 3
Half Baths 1
HOA Fees $11/ann
HOA Y/N Y
Abv Grd Liv Area 3,058
Originating Board BRIGHT
Year Built 1997
Annual Tax Amount $7,476
Tax Year 2022
Lot Size 1.806 Acres
Acres 1.81
Property Description
NO MORE SHOWINGS - OFFERS NEED TO BE IN BY 12:30 SUNDAY Looking for that perfect yard with a fabulous saltwater pool and spa???? Then this gem nestled in Williamsburg Estates on 1.8 acres is YOUR DREAM HOME! Beyond gorgeous flat yard w/wooded lot boasts tons of privacy for entertaining and relaxing. Over 3,800 sq ft finished on all 3 levels -- 4 bedrooms up, bonus room and full bath downstairs; Primary suite is an oasis on its own - with separate sitting area and massive bath attached; All baths have been updated main level and upper; Roof 2015; All New Siding/Windows/Gutters/Shutters 2020; Stamped concrete patio and TREX deck 2021; Brand New Kitchen SS Appliances (GE Profile) and New Granite 2023; Dual zone AC/Furnace replaced about 2016; all fixtures updated throughout the home; hardwoods re-sanded main level 2023; Neutral paint colors make it ready for ONE LUCKY BUYER to Move Right In! 2 car side load garage; fenced yard around pool and side yard, rest of yard has invisible fence (w/collars). Radon remediation system, sump pump, water softener system, well pump 2017, water heater 2021. GORGEOUS Saltwater Pool has Gunite bottom, new chlorine filter, 2 waterfalls, hot tub; is 10 foot deep at one end and has new pool cover. Located mid-county, it's an easy commute to the VRE, Rt 66, I95, old town Manassas and plenty of shopping, trails and restaurants. Call Listing Agent for your appointment - you won't want to miss out on this one!
Location
State VA
County Prince William
Zoning SR1
Rooms
Other Rooms Living Room, Dining Room, Primary Bedroom, Bedroom 2, Bedroom 3, Kitchen, Family Room, Foyer, Bedroom 1, Laundry, Office, Storage Room, Bathroom 1, Bathroom 2, Bathroom 3, Bonus Room, Primary Bathroom
Basement Daylight, Partial, Heated, Improved, Outside Entrance, Partially Finished, Rear Entrance, Sump Pump, Walkout Level, Windows
Interior
Interior Features Attic, Carpet, Ceiling Fan(s), Chair Railings, Combination Dining/Living, Crown Moldings, Dining Area, Family Room Off Kitchen, Floor Plan - Open, Formal/Separate Dining Room, Kitchen - Eat-In, Kitchen - Gourmet, Kitchen - Table Space, Pantry, Recessed Lighting, Soaking Tub, Stall Shower, Tub Shower, Upgraded Countertops, Wainscotting, Walk-in Closet(s), Water Treat System, WhirlPool/HotTub, Window Treatments, Wood Floors
Hot Water Propane
Heating Zoned, Forced Air
Cooling Central A/C
Flooring Carpet, Ceramic Tile, Concrete, Hardwood
Fireplaces Number 1
Fireplaces Type Gas/Propane
Equipment Built-In Microwave, Cooktop, Dishwasher, Disposal, Dryer, Icemaker, Oven - Wall, Refrigerator, Stainless Steel Appliances, Washer, Water Heater, Water Conditioner - Owned, Freezer
Fireplace Y
Window Features Bay/Bow,Double Hung,Double Pane,Insulated,Screens,Sliding,Vinyl Clad
Appliance Built-In Microwave, Cooktop, Dishwasher, Disposal, Dryer, Icemaker, Oven - Wall, Refrigerator, Stainless Steel Appliances, Washer, Water Heater, Water Conditioner - Owned, Freezer
Heat Source Propane - Leased
Laundry Main Floor
Exterior
Garage Garage - Side Entry, Garage Door Opener, Inside Access
Garage Spaces 2.0
Fence Rear, Invisible
Pool Fenced, Gunite, Filtered, Heated, In Ground, Pool/Spa Combo, Saltwater, Permits
Utilities Available Cable TV, Propane, Electric Available
Waterfront N
Water Access N
View Garden/Lawn, Trees/Woods
Roof Type Architectural Shingle
Accessibility None
Attached Garage 2
Total Parking Spaces 2
Garage Y
Building
Lot Description Backs to Trees, Front Yard, Landscaping, Level, Partly Wooded, Poolside, Private, Rear Yard, SideYard(s)
Story 2
Foundation Concrete Perimeter, Active Radon Mitigation
Sewer Gravity Sept Fld, Septic = # of BR
Water Private, Well
Architectural Style Colonial
Level or Stories 2
Additional Building Above Grade, Below Grade
New Construction N
Schools
School District Prince William County Public Schools
Others
Senior Community No
Tax ID 7894-66-4657
Ownership Fee Simple
SqFt Source Assessor
Acceptable Financing Cash, Conventional, VA, FHA
Listing Terms Cash, Conventional, VA, FHA
Financing Cash,Conventional,VA,FHA
Special Listing Condition Standard
Read Less Info
Want to know what your home might be worth? Contact us for a FREE valuation!

Our team is ready to help you sell your home for the highest possible price ASAP

Bought with Lynn M O'Neill • RE/MAX Gateway

43777 Central Station Dr, Suite 390, Ashburn, VA, 20147, United States
GET MORE INFORMATION






