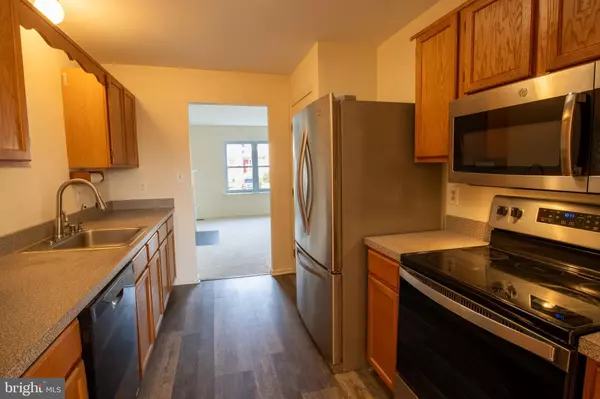$295,000
$289,000
2.1%For more information regarding the value of a property, please contact us for a free consultation.
3 Beds
3 Baths
1,625 SqFt
SOLD DATE : 11/21/2023
Key Details
Sold Price $295,000
Property Type Townhouse
Sub Type Interior Row/Townhouse
Listing Status Sold
Purchase Type For Sale
Square Footage 1,625 sqft
Price per Sqft $181
Subdivision Green Valley
MLS Listing ID DENC2052246
Sold Date 11/21/23
Style Colonial
Bedrooms 3
Full Baths 2
Half Baths 1
HOA Fees $2/ann
HOA Y/N Y
Abv Grd Liv Area 1,625
Originating Board BRIGHT
Year Built 1989
Annual Tax Amount $2,417
Tax Year 2022
Lot Size 2,614 Sqft
Acres 0.06
Lot Dimensions 21.00 x 133.00
Property Sub-Type Interior Row/Townhouse
Property Description
Welcome to 608 Fifth Street - a beautifully maintained brick townhome in the desirable neighborhood of Green Valley. As you enter through the front door, you'll be met with a spacious living area, featuring a beautiful wood burning fireplace, perfect for cozy, winter evenings. Making your way into the galley kitchen, you will find plenty of cabinet space and newer, stainless steel appliances. From the back of the kitchen, make your way into the bright, open living and dining areas, providing plenty of space for entertaining. The first floor also offers the convenience of a powder room, and sliding glass doors - giving access the large back deck, well-maintained, open yard, and small storage shed. Make your way upstairs, and you will find the master bedroom, complete with a large glass shower stall and a double vanity. In the hallway, take note of the conveniently located, second floor laundry area. Two additional, generously-sized bedrooms and a full hall bathroom will finish off your tour of the the second floor. The full basement has been recently painted and offers an abundance of storage space. This home offers fresh paint throughout, a new HVAC system (2021), and is located in the sought-after Christina School District!
Location
State DE
County New Castle
Area Newark/Glasgow (30905)
Zoning NCPUD
Rooms
Basement Full
Interior
Hot Water Electric
Heating Heat Pump(s)
Cooling Central A/C
Fireplaces Number 1
Fireplaces Type Wood
Equipment Built-In Microwave, Dishwasher, Oven/Range - Electric, Refrigerator, Washer, Dryer, Stainless Steel Appliances
Furnishings No
Fireplace Y
Appliance Built-In Microwave, Dishwasher, Oven/Range - Electric, Refrigerator, Washer, Dryer, Stainless Steel Appliances
Heat Source Electric
Laundry Upper Floor
Exterior
Exterior Feature Deck(s)
Garage Spaces 2.0
Water Access N
Accessibility None
Porch Deck(s)
Total Parking Spaces 2
Garage N
Building
Story 2
Foundation Block
Sewer Public Sewer
Water Public
Architectural Style Colonial
Level or Stories 2
Additional Building Above Grade, Below Grade
New Construction N
Schools
School District Christina
Others
Senior Community No
Tax ID 08-055.10-498
Ownership Fee Simple
SqFt Source Assessor
Special Listing Condition Standard
Read Less Info
Want to know what your home might be worth? Contact us for a FREE valuation!

Our team is ready to help you sell your home for the highest possible price ASAP

Bought with Peggy Centrella • Patterson-Schwartz-Hockessin
GET MORE INFORMATION






