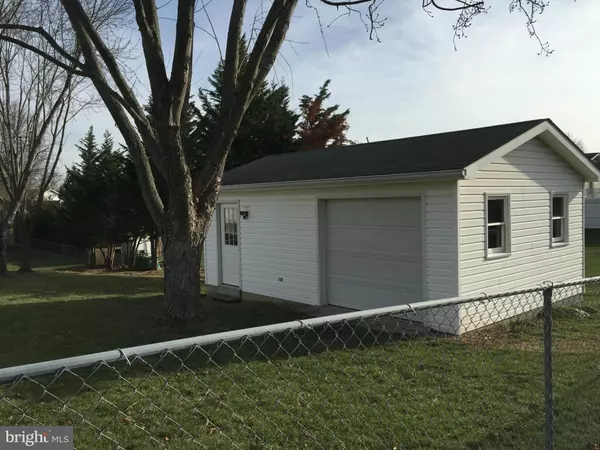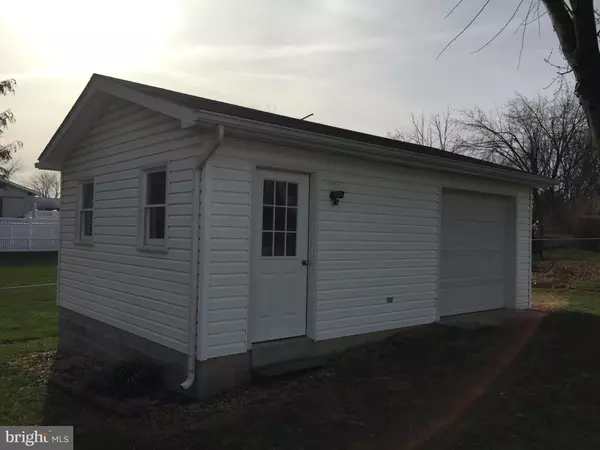$269,000
$280,000
3.9%For more information regarding the value of a property, please contact us for a free consultation.
3 Beds
3 Baths
3,186 SqFt
SOLD DATE : 05/03/2016
Key Details
Sold Price $269,000
Property Type Single Family Home
Sub Type Detached
Listing Status Sold
Purchase Type For Sale
Square Footage 3,186 sqft
Price per Sqft $84
Subdivision Wakeland Manor
MLS Listing ID 1001326705
Sold Date 05/03/16
Style Ranch/Rambler
Bedrooms 3
Full Baths 3
HOA Y/N N
Abv Grd Liv Area 1,593
Originating Board MRIS
Year Built 1987
Annual Tax Amount $1,340
Tax Year 2015
Property Description
Immaculate-Lg 24x25 garage w/pull down stairs,cabs & shelving.Brick FP -15x8 sun porch-18X24 utility/workshop bldg w/elec & large door for mowers,etc.Laundry area on main level & lower level w/utility sink. large cul-de-sac lot fenced w/mature trees. Bsmnt is finished w/lots of storage space and good size rooms. Clean and ready to be moved into. All sizes approx.NO HOA.
Location
State VA
County Frederick
Zoning RP
Rooms
Other Rooms Living Room, Dining Room, Primary Bedroom, Bedroom 2, Bedroom 3, Kitchen, Game Room, Family Room, Den, Sun/Florida Room, Laundry, Other
Basement Outside Entrance, Improved, Fully Finished
Main Level Bedrooms 3
Interior
Interior Features Attic, Combination Kitchen/Living, Dining Area, Entry Level Bedroom, Window Treatments, Primary Bath(s), Wood Floors, Floor Plan - Traditional
Hot Water Electric
Heating Heat Pump(s)
Cooling Central A/C
Fireplaces Number 1
Fireplaces Type Mantel(s)
Equipment Washer/Dryer Hookups Only, Dishwasher, Dryer, Microwave, Oven - Self Cleaning, Washer, Water Heater
Fireplace Y
Appliance Washer/Dryer Hookups Only, Dishwasher, Dryer, Microwave, Oven - Self Cleaning, Washer, Water Heater
Heat Source Oil, Electric
Exterior
Exterior Feature Patio(s)
Parking Features Garage - Front Entry
Garage Spaces 2.0
Fence Chain Link, Fully
Water Access N
Roof Type Fiberglass
Street Surface Black Top
Accessibility None
Porch Patio(s)
Attached Garage 2
Total Parking Spaces 2
Garage Y
Private Pool N
Building
Lot Description Cul-de-sac, Partly Wooded, Unrestricted
Story 2
Sewer Public Sewer
Water Public
Architectural Style Ranch/Rambler
Level or Stories 2
Additional Building Above Grade, Below Grade, Shed Shop
New Construction N
Others
Senior Community No
Tax ID 23777
Ownership Fee Simple
Security Features Smoke Detector
Special Listing Condition Standard
Read Less Info
Want to know what your home might be worth? Contact us for a FREE valuation!

Our team is ready to help you sell your home for the highest possible price ASAP

Bought with Linda Treese • Berkshire Hathaway HomeServices PenFed Realty

43777 Central Station Dr, Suite 390, Ashburn, VA, 20147, United States
GET MORE INFORMATION






