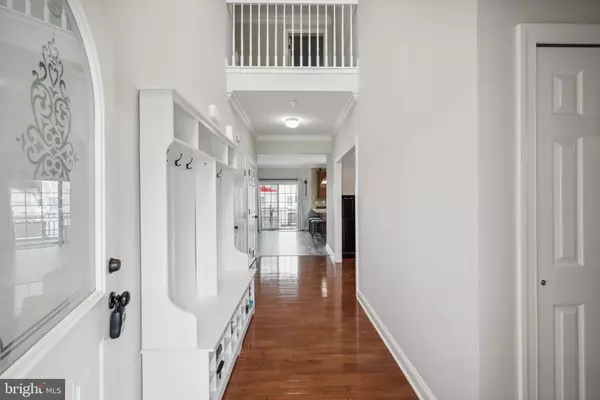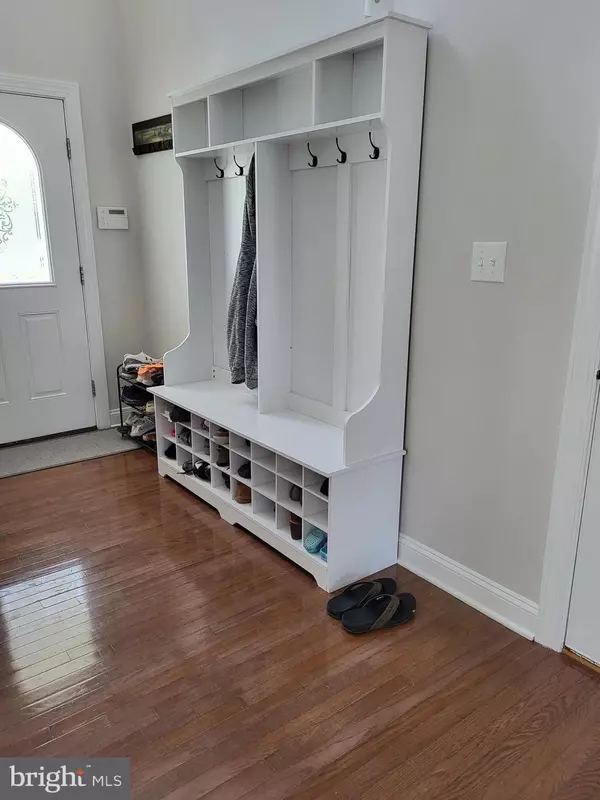$480,000
$485,000
1.0%For more information regarding the value of a property, please contact us for a free consultation.
4 Beds
3 Baths
2,180 SqFt
SOLD DATE : 11/27/2023
Key Details
Sold Price $480,000
Property Type Single Family Home
Sub Type Detached
Listing Status Sold
Purchase Type For Sale
Square Footage 2,180 sqft
Price per Sqft $220
Subdivision None Available
MLS Listing ID NJAC2009136
Sold Date 11/27/23
Style Colonial
Bedrooms 4
Full Baths 2
Half Baths 1
HOA Y/N N
Abv Grd Liv Area 2,180
Originating Board BRIGHT
Year Built 2008
Annual Tax Amount $8,069
Tax Year 2022
Lot Size 8,712 Sqft
Acres 0.2
Lot Dimensions 38x118x97x122
Property Description
Immaculate 2 Story Single Family Home within minutes of Garden State Park, AC Expressway and White Horse/Black Horse Pike. Easy access to Shore Areas, Philadelphia and NY. Everything has been updated in this home so all you have to do is Move In. Many amenities are: Freshly paint through out, new w/w carpeting, new window treatments and new appliances. Enter into the Grand entry foyer with high ceilings and hall bench for extra storage which works great for when you come in from the beach, rain or snow. To the right is a spacious coat closet and the private powder room. Enjoy the Formal Dining room for family dinners and holiday gatherings.
The Open spacious eat in kitchen has sliders to your fenced in, private back yard with Trex Deck and sitting Bench. Lets not forget the large family room to entertain family, friends and the kids. The finished basement has custom shelving, a bar and a separate storage area in the utility room. This awesome basement is a great area for the kids to play, movie night and adult entertaining. The 2nd floor brings you to 4 bright and spacious bedrooms, 2 full baths, laundry room with new washer and dryer and pull down attic stairs. I can go on and on but why not come and see for yourself. This one will not last.
Location
State NJ
County Atlantic
Area Galloway Twp (20111)
Zoning R-1
Rooms
Basement Fully Finished, Heated, Shelving
Main Level Bedrooms 4
Interior
Interior Features Attic, Bar, Breakfast Area, Carpet, Ceiling Fan(s), Crown Moldings, Family Room Off Kitchen, Floor Plan - Open, Formal/Separate Dining Room, Kitchen - Eat-In, Window Treatments, Wood Floors
Hot Water Natural Gas
Heating Forced Air
Cooling Central A/C, Ceiling Fan(s), Attic Fan, Dehumidifier
Flooring Carpet, Hardwood
Equipment Built-In Microwave, Dishwasher, Built-In Range, Disposal, Humidifier, Refrigerator, Stainless Steel Appliances, Washer, Water Heater, Dryer, Icemaker, Energy Efficient Appliances
Fireplace N
Window Features Screens
Appliance Built-In Microwave, Dishwasher, Built-In Range, Disposal, Humidifier, Refrigerator, Stainless Steel Appliances, Washer, Water Heater, Dryer, Icemaker, Energy Efficient Appliances
Heat Source Natural Gas
Laundry Upper Floor
Exterior
Exterior Feature Deck(s), Porch(es)
Garage Additional Storage Area, Garage - Front Entry, Garage Door Opener, Inside Access, Oversized
Garage Spaces 2.0
Fence Fully, Privacy, Rear, Vinyl, Decorative
Waterfront N
Water Access N
Roof Type Shingle
Accessibility 2+ Access Exits
Porch Deck(s), Porch(es)
Attached Garage 2
Total Parking Spaces 2
Garage Y
Building
Lot Description Front Yard, Level, Open, Rear Yard, SideYard(s)
Story 2
Foundation Block
Sewer Public Sewer
Water Public
Architectural Style Colonial
Level or Stories 2
Additional Building Above Grade, Below Grade
New Construction N
Schools
School District Galloway Township Public Schools
Others
Senior Community No
Tax ID 11-00866 02-00013 01
Ownership Fee Simple
SqFt Source Assessor
Acceptable Financing Cash, Conventional
Listing Terms Cash, Conventional
Financing Cash,Conventional
Special Listing Condition Standard
Read Less Info
Want to know what your home might be worth? Contact us for a FREE valuation!

Our team is ready to help you sell your home for the highest possible price ASAP

Bought with NON MEMBER • Non Subscribing Office

43777 Central Station Dr, Suite 390, Ashburn, VA, 20147, United States
GET MORE INFORMATION






