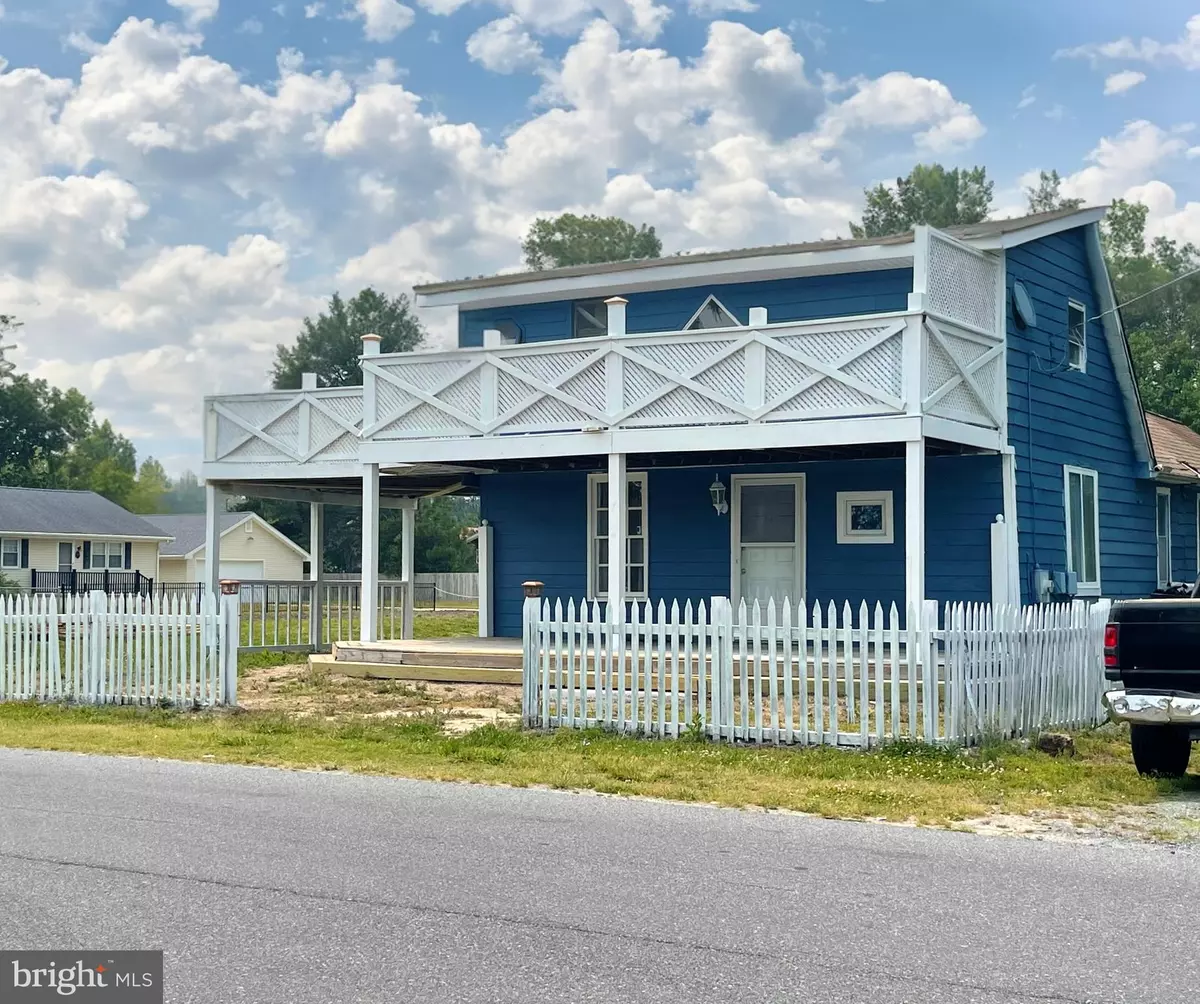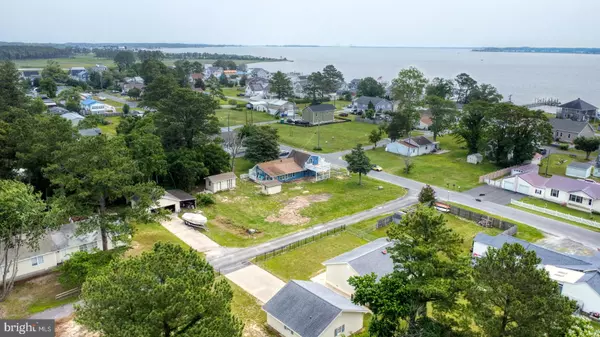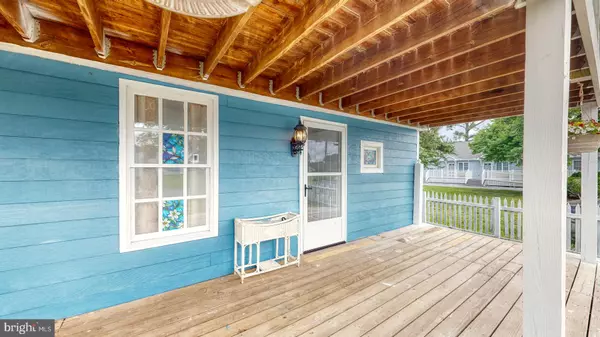$305,000
$335,000
9.0%For more information regarding the value of a property, please contact us for a free consultation.
4 Beds
2 Baths
1,300 SqFt
SOLD DATE : 11/27/2023
Key Details
Sold Price $305,000
Property Type Single Family Home
Sub Type Detached
Listing Status Sold
Purchase Type For Sale
Square Footage 1,300 sqft
Price per Sqft $234
Subdivision Oak Orchard
MLS Listing ID DESU2043330
Sold Date 11/27/23
Style Cottage
Bedrooms 4
Full Baths 2
HOA Y/N N
Abv Grd Liv Area 1,300
Originating Board BRIGHT
Year Built 1930
Lot Size 4,791 Sqft
Acres 0.11
Property Description
Welcome to your slice of paradise at Oak Orchard! This 4-bedroom, 2-bathroom cottage offers a tranquil environment that promises both privacy and freedom. Recently remodeled, the home combines classic cottage charm with modern convenience. Walk into a flowing floor plan featuring a spacious living area equipped with a cozy bar and built-in seating, perfect for hosting unforgettable gatherings. The upgraded kitchen comes with charming coastal accents and stunning granite countertops. Three well-sized bedrooms on the main floor provide ample space for family and guests alike. A special feature of this home is the Captain's stairs leading to the upper level. This versatile space can serve as an additional bedroom or be utilized as a flex space to fit your lifestyle, complete with a full bathroom. The highlight of the upper level, however, is the expansive deck offering views of the Indian River Bay. This home is surrounded by nature while still being close to amenities, providing the perfect balance of seclusion and accessibility. Experience the joy of living in a cottage with a modern twist, in a neighborhood with a community feel but without the restrictions of an HOA. This gem is a rare find and could be your forever home. Book your private viewing today!
Location
State DE
County Sussex
Area Indian River Hundred (31008)
Zoning RS
Rooms
Main Level Bedrooms 3
Interior
Interior Features Entry Level Bedroom, Wet/Dry Bar
Hot Water Electric
Heating Other
Cooling Central A/C
Equipment Refrigerator, Oven/Range - Electric
Furnishings Partially
Appliance Refrigerator, Oven/Range - Electric
Heat Source Oil
Exterior
Exterior Feature Deck(s), Porch(es)
Water Access N
View Bay
Roof Type Shingle
Accessibility None
Porch Deck(s), Porch(es)
Garage N
Building
Story 2
Foundation Other
Sewer Public Sewer
Water Public
Architectural Style Cottage
Level or Stories 2
Additional Building Above Grade, Below Grade
New Construction N
Schools
School District Indian River
Others
Pets Allowed Y
Senior Community No
Tax ID 234-34.08-69.00
Ownership Fee Simple
SqFt Source Estimated
Acceptable Financing Cash, Conventional
Listing Terms Cash, Conventional
Financing Cash,Conventional
Special Listing Condition Standard
Pets Description No Pet Restrictions
Read Less Info
Want to know what your home might be worth? Contact us for a FREE valuation!

Our team is ready to help you sell your home for the highest possible price ASAP

Bought with Jonna Shea Heritage • Northrop Realty

43777 Central Station Dr, Suite 390, Ashburn, VA, 20147, United States
GET MORE INFORMATION





