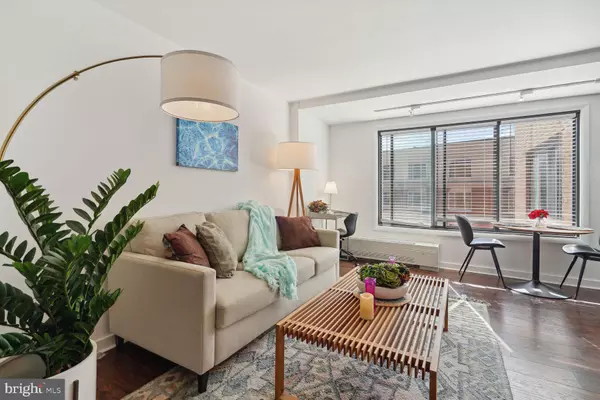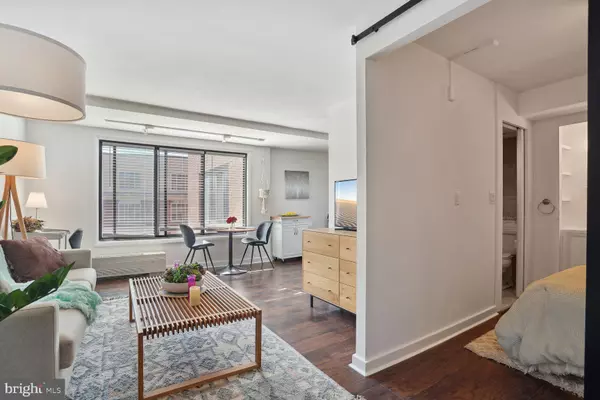$215,000
$215,000
For more information regarding the value of a property, please contact us for a free consultation.
1 Bed
1 Bath
422 SqFt
SOLD DATE : 11/30/2023
Key Details
Sold Price $215,000
Property Type Condo
Sub Type Condo/Co-op
Listing Status Sold
Purchase Type For Sale
Square Footage 422 sqft
Price per Sqft $509
Subdivision Logan Circle
MLS Listing ID DCDC2116522
Sold Date 11/30/23
Style Contemporary
Bedrooms 1
Full Baths 1
Condo Fees $575/mo
HOA Y/N N
Abv Grd Liv Area 422
Originating Board BRIGHT
Year Built 1964
Annual Tax Amount $2,087
Tax Year 2022
Property Sub-Type Condo/Co-op
Property Description
The best use of a small space! Studio sized with an actually separated bedroom! This condo has beautiful flooring, updated kitchen, and stainless steel appliances. When you walk in you'll find a large closet with plenty of extra storage, an inviting living room with tons of light coming through the large windows, a gorgeous kitchen with gas cooking and stainless steel appliances. All well cared for and updated to make the space feel open and welcoming. A sliding door divides the living space from the bedroom, another closet, and a full bathroom. The condo is right in the triangle between Scott Circle, Logan Circle, and Thomas Circle. A block away from 14th St. There's Whole Foods, restaurants, shops, and almost anything you could want in a 5 minute walk. There are busses, metro stations, and DCA is less than 10 miles away. The perfect location for anyone wanting to experience all the best that DC has to offer.
Location
State DC
County Washington
Zoning 017
Rooms
Main Level Bedrooms 1
Interior
Interior Features Efficiency, Tub Shower
Hot Water Natural Gas
Heating Wall Unit
Cooling Wall Unit
Equipment Built-In Microwave, Dishwasher, Disposal, Oven/Range - Gas, Refrigerator, Stainless Steel Appliances
Fireplace N
Appliance Built-In Microwave, Dishwasher, Disposal, Oven/Range - Gas, Refrigerator, Stainless Steel Appliances
Heat Source Natural Gas
Laundry Common
Exterior
Amenities Available Concierge, Elevator, Laundry Facilities, Pool - Outdoor
Water Access N
Accessibility Elevator
Garage N
Building
Story 1
Unit Features Hi-Rise 9+ Floors
Sewer Public Sewer
Water Public
Architectural Style Contemporary
Level or Stories 1
Additional Building Above Grade, Below Grade
New Construction N
Schools
School District District Of Columbia Public Schools
Others
Pets Allowed Y
HOA Fee Include Water,Trash,Sewer,Heat,Gas,Electricity,Air Conditioning,Common Area Maintenance,Ext Bldg Maint,Management,Pool(s),Reserve Funds,Snow Removal
Senior Community No
Tax ID 0212//2325
Ownership Condominium
Security Features 24 hour security,Desk in Lobby
Acceptable Financing Cash, Conventional
Horse Property N
Listing Terms Cash, Conventional
Financing Cash,Conventional
Special Listing Condition Standard
Pets Allowed Dogs OK, Cats OK
Read Less Info
Want to know what your home might be worth? Contact us for a FREE valuation!

Our team is ready to help you sell your home for the highest possible price ASAP

Bought with Sally O'Brien Charnovitz • Long & Foster Real Estate, Inc.
GET MORE INFORMATION






