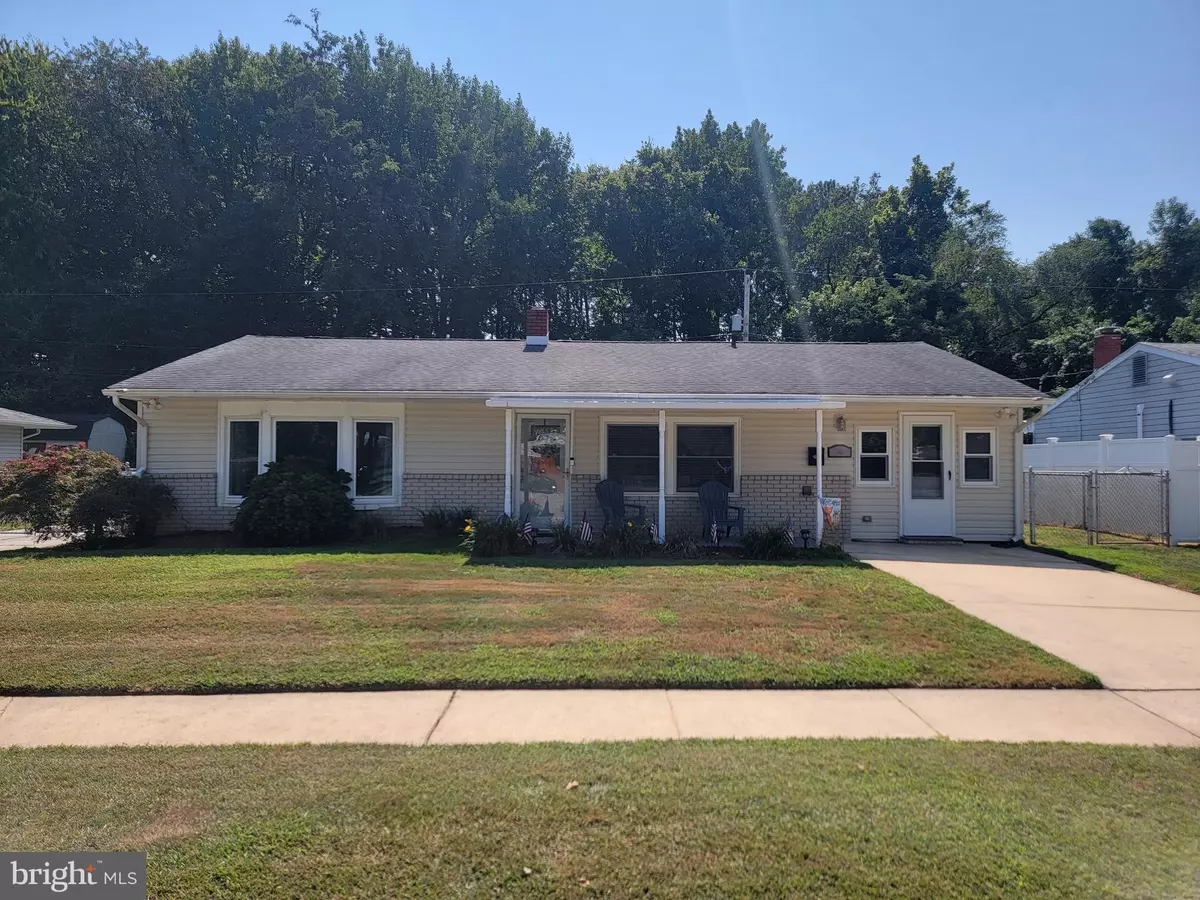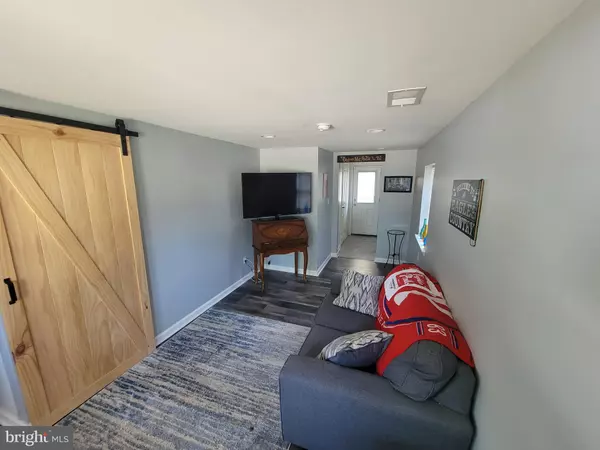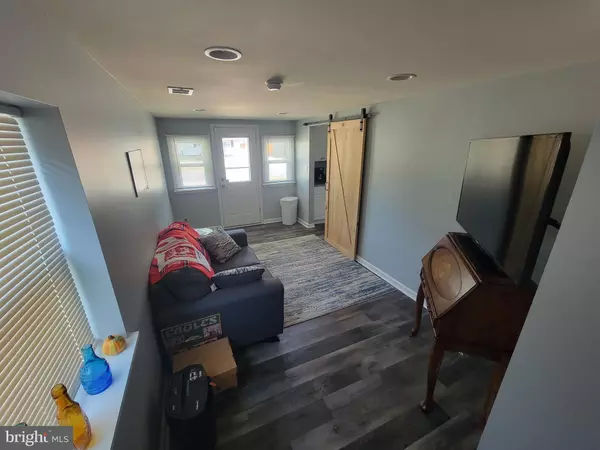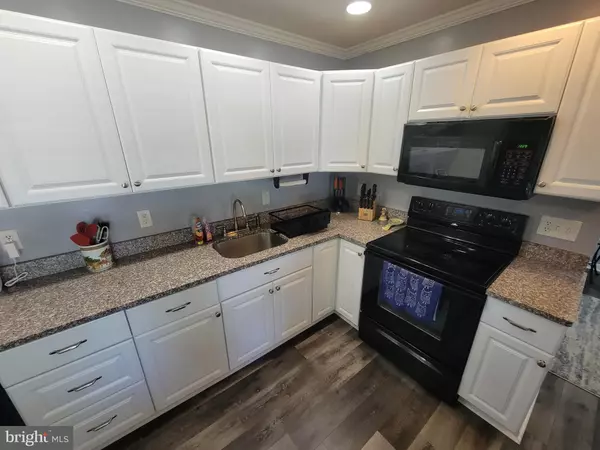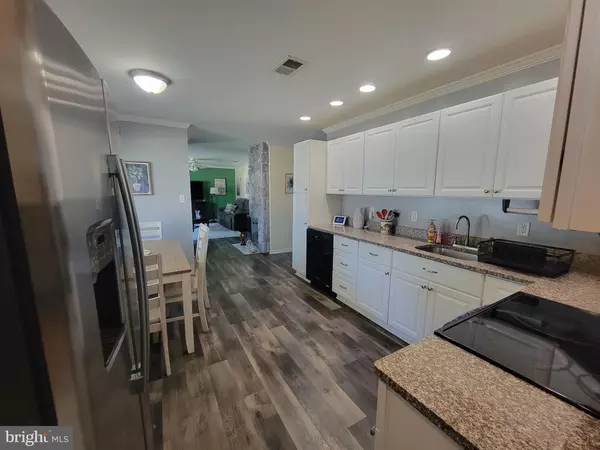$323,000
$315,000
2.5%For more information regarding the value of a property, please contact us for a free consultation.
3 Beds
2 Baths
1,200 SqFt
SOLD DATE : 11/30/2023
Key Details
Sold Price $323,000
Property Type Single Family Home
Sub Type Detached
Listing Status Sold
Purchase Type For Sale
Square Footage 1,200 sqft
Price per Sqft $269
Subdivision Brookside
MLS Listing ID DENC2048964
Sold Date 11/30/23
Style Ranch/Rambler
Bedrooms 3
Full Baths 2
HOA Fees $4/ann
HOA Y/N Y
Abv Grd Liv Area 1,200
Originating Board BRIGHT
Year Built 1953
Annual Tax Amount $1,818
Tax Year 2023
Lot Size 7,405 Sqft
Acres 0.17
Lot Dimensions 70.00 x 109.70
Property Description
Welcome to this delightful 3 bedroom, 2 bathroom ranch home that seamlessly combines comfort and convenience. Inside, the living spaces are flooded with natural light, creating a warm and inviting atmosphere throughout the home. This hidden gem features two driveways, a detached garage with a workspace, an inviting screened-in porch in the backyard, and a fenced-in back yard backing onto a serene wooded area. The spacious backyard provides room for gardening, outdoor activities, or simply enjoying the fresh air. This home offers easy access to schools, parks, and shopping. It's been well maintained and is move-in ready. Don't miss your chance to make this charming ranch home yours! Contact us today to schedule a showing and experience all the unique comforts and conveniences it has to offer.
Location
State DE
County New Castle
Area Newark/Glasgow (30905)
Zoning NC6.5
Rooms
Other Rooms Living Room, Primary Bedroom, Bedroom 2, Kitchen, Family Room, Bedroom 1, Mud Room
Main Level Bedrooms 3
Interior
Hot Water Electric
Heating Forced Air
Cooling Central A/C
Fireplaces Number 1
Fireplace Y
Heat Source Electric
Exterior
Exterior Feature Screened
Parking Features Garage - Front Entry
Garage Spaces 1.0
Fence Fully
Water Access N
Accessibility None
Porch Screened
Total Parking Spaces 1
Garage Y
Building
Lot Description Backs to Trees
Story 1
Foundation Slab
Sewer Public Sewer
Water Public
Architectural Style Ranch/Rambler
Level or Stories 1
Additional Building Above Grade, Below Grade
New Construction N
Schools
Elementary Schools Brookside
Middle Schools Gauger-Cobbs
High Schools Newark
School District Christina
Others
Senior Community No
Tax ID 11-006.20-083
Ownership Fee Simple
SqFt Source Estimated
Horse Property N
Special Listing Condition Standard
Read Less Info
Want to know what your home might be worth? Contact us for a FREE valuation!

Our team is ready to help you sell your home for the highest possible price ASAP

Bought with Jonathan J Park • RE/MAX Edge

43777 Central Station Dr, Suite 390, Ashburn, VA, 20147, United States
GET MORE INFORMATION

