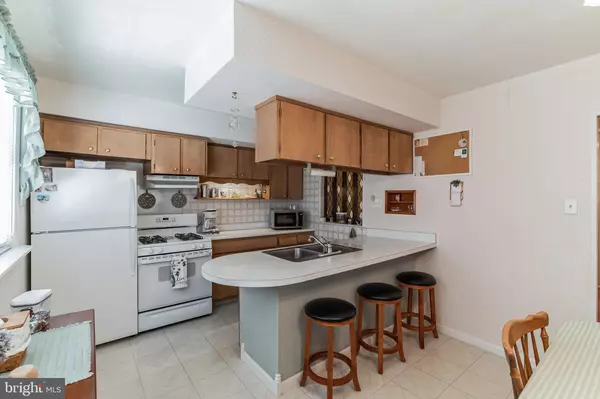$305,000
$335,000
9.0%For more information regarding the value of a property, please contact us for a free consultation.
4 Beds
3 Baths
1,666 SqFt
SOLD DATE : 11/30/2023
Key Details
Sold Price $305,000
Property Type Single Family Home
Sub Type Twin/Semi-Detached
Listing Status Sold
Purchase Type For Sale
Square Footage 1,666 sqft
Price per Sqft $183
Subdivision Roxborough
MLS Listing ID PAPH2288006
Sold Date 11/30/23
Style Traditional
Bedrooms 4
Full Baths 2
Half Baths 1
HOA Y/N N
Abv Grd Liv Area 1,666
Originating Board BRIGHT
Year Built 1975
Annual Tax Amount $4,218
Tax Year 2023
Lot Size 2,744 Sqft
Acres 0.06
Lot Dimensions 27.00 x 100.00
Property Description
Solid brick twin with lots of room to roam and maintained by long time owner. Enter the main level providing a tile floor entry and coat closet, living room, formal dining room and eat in kitchen flooded with natural light, dishwasher, double SS sinks, breakfast bar and a pass through window to the dining room which provides access to the convenient powder room and a storage closet. The upper level has a spacious master bedroom with double closets and private bath with stall shower, three additional bedrooms ALL with closets, a ceramic tiled full bathroom with skylight, hall storage closet and an additional cedar lined storage closet. The comfy lower level is great for entertaining and has been finished with ceiling fan, electric fireplace, storage cabinet with shelving and access to the laundry room, workshop/storage closet and access to the private rear patio and driveway. There is also a covered side tiled patio for relaxing outside entertaining. Solid brick construction with economical gas heat and central air! Hardwood floors under carpets . With your creative vision, you can create a masterpiece! This property is just a short walk to bus stop, Salvatore Pachella Field, Wissahickon hiking trails & fishing holes, multiple shopping centers and access to major roadways. Train station is just 5 minutes away. Beautiful Upper Roxborough is the City's greenest neighborhood and offers a most convenient location between Center City & the suburbs. Showings start 10/20
Location
State PA
County Philadelphia
Area 19128 (19128)
Zoning RSA3
Rooms
Other Rooms Living Room, Dining Room, Kitchen, Family Room, Laundry, Storage Room, Half Bath
Basement Outside Entrance, Partially Finished
Interior
Interior Features Cedar Closet(s), Kitchen - Eat-In, Skylight(s)
Hot Water Natural Gas
Heating Forced Air
Cooling Central A/C
Fireplaces Number 1
Fireplace Y
Heat Source Natural Gas
Laundry Lower Floor
Exterior
Garage Garage - Rear Entry
Garage Spaces 2.0
Water Access N
Roof Type Flat
Accessibility None
Attached Garage 1
Total Parking Spaces 2
Garage Y
Building
Story 2
Foundation Block
Sewer No Septic System
Water Public
Architectural Style Traditional
Level or Stories 2
Additional Building Above Grade, Below Grade
New Construction N
Schools
School District The School District Of Philadelphia
Others
Senior Community No
Tax ID 213346122
Ownership Fee Simple
SqFt Source Assessor
Special Listing Condition Standard
Read Less Info
Want to know what your home might be worth? Contact us for a FREE valuation!

Our team is ready to help you sell your home for the highest possible price ASAP

Bought with Chris Griswold • EXP Realty, LLC

43777 Central Station Dr, Suite 390, Ashburn, VA, 20147, United States
GET MORE INFORMATION






