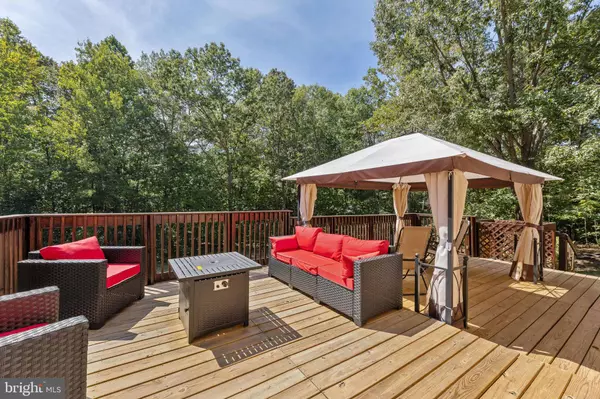$525,000
$525,000
For more information regarding the value of a property, please contact us for a free consultation.
5 Beds
4 Baths
3,150 SqFt
SOLD DATE : 11/30/2023
Key Details
Sold Price $525,000
Property Type Single Family Home
Sub Type Detached
Listing Status Sold
Purchase Type For Sale
Square Footage 3,150 sqft
Price per Sqft $166
Subdivision None Available
MLS Listing ID MDCH2026164
Sold Date 11/30/23
Style Colonial
Bedrooms 5
Full Baths 3
Half Baths 1
HOA Y/N N
Abv Grd Liv Area 2,388
Originating Board BRIGHT
Year Built 1989
Annual Tax Amount $4,891
Tax Year 2022
Lot Size 2.010 Acres
Acres 2.01
Property Description
Welcome to your dream home in Indian Head, Maryland! This magnificent ALL BRICK 3,340 sq ft (including the finished basement) residence offers the perfect blend of classic elegance and modern comfort. Situated on an expansive park-like setting of a 2.01 acre lot, this property provides ample space to grow and create unforgettable memories. As you approach, you'll be greeted by the charming wide wrap-around front porch, providing the ideal spot to relax and enjoy the scenic surroundings. Step inside and be impressed by the inviting decor, seamless layout and spaciousness that this home offers. With 5 bedrooms and 3.5 bathrooms, there's plenty of room for everyone to have their own private retreat. The heart of the home is the stunning kitchen, featuring granite countertops, stainless steel appliances, and a convenient pantry. Whether you're an aspiring chef or love to host gatherings, this kitchen is sure to impress. The kitchen is open to the family room, where you'll find a wood-burning fireplace, perfect for those chilly evenings when you want to gather with loved ones and create lasting memories. Beyond the interior, this home also boasts a large and beautiful newer back deck, providing an inviting space for outdoor entertainment, barbecues, and relaxation. The expansive yard offers endless possibilities for outdoor activities and gardening enthusiasts. Indian Head, Maryland, is known for its charming community and convenient location, offering easy access to commuter routes, nearby amenities, schools, and parks. Don't miss the opportunity to make this stunning property your forever home. Schedule a visit today and experience the beauty and comfort that awaits you in this amazing residence. Welcome home!
Location
State MD
County Charles
Zoning WCD
Rooms
Other Rooms Living Room, Dining Room, Primary Bedroom, Bedroom 2, Bedroom 3, Bedroom 4, Bedroom 5, Kitchen, Family Room, Laundry, Recreation Room, Primary Bathroom, Full Bath, Half Bath
Basement Interior Access, Outside Entrance, Partially Finished
Interior
Interior Features Breakfast Area, Ceiling Fan(s), Dining Area, Family Room Off Kitchen, Kitchen - Eat-In, Kitchen - Island
Hot Water Electric
Heating Heat Pump(s)
Cooling Central A/C
Fireplaces Number 1
Fireplaces Type Wood
Equipment Built-In Microwave, Cooktop, Dryer, Refrigerator, Washer, Oven - Wall, Dishwasher
Fireplace Y
Appliance Built-In Microwave, Cooktop, Dryer, Refrigerator, Washer, Oven - Wall, Dishwasher
Heat Source Electric
Exterior
Exterior Feature Deck(s)
Garage Garage - Side Entry, Inside Access
Garage Spaces 6.0
Fence Partially
Waterfront N
Water Access N
View Trees/Woods
Accessibility None
Porch Deck(s)
Attached Garage 2
Total Parking Spaces 6
Garage Y
Building
Story 3
Foundation Slab
Sewer Private Septic Tank
Water Well
Architectural Style Colonial
Level or Stories 3
Additional Building Above Grade, Below Grade
New Construction N
Schools
Elementary Schools Gale-Bailey
Middle Schools General Smallwood
High Schools Henry E. Lackey
School District Charles County Public Schools
Others
Senior Community No
Tax ID 0910018692
Ownership Fee Simple
SqFt Source Assessor
Special Listing Condition Standard
Read Less Info
Want to know what your home might be worth? Contact us for a FREE valuation!

Our team is ready to help you sell your home for the highest possible price ASAP

Bought with Theresa A Shoptaw • CENTURY 21 New Millennium

43777 Central Station Dr, Suite 390, Ashburn, VA, 20147, United States
GET MORE INFORMATION






