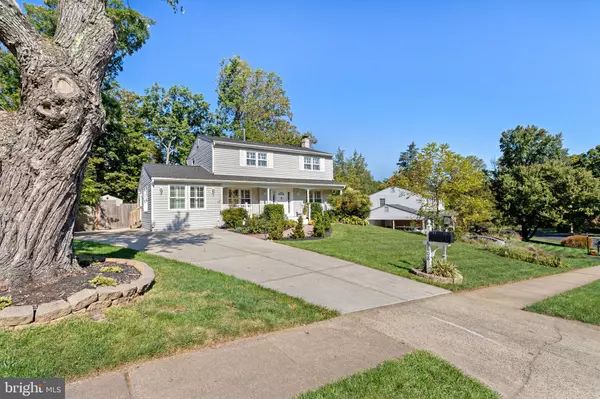$780,000
$799,900
2.5%For more information regarding the value of a property, please contact us for a free consultation.
4 Beds
4 Baths
2,528 SqFt
SOLD DATE : 12/01/2023
Key Details
Sold Price $780,000
Property Type Single Family Home
Sub Type Detached
Listing Status Sold
Purchase Type For Sale
Square Footage 2,528 sqft
Price per Sqft $308
Subdivision Orange Hunt Estates
MLS Listing ID VAFX2150346
Sold Date 12/01/23
Style Colonial
Bedrooms 4
Full Baths 3
Half Baths 1
HOA Y/N N
Abv Grd Liv Area 1,802
Originating Board BRIGHT
Year Built 1968
Annual Tax Amount $8,568
Tax Year 2023
Lot Size 10,510 Sqft
Acres 0.24
Property Description
Fabulous home in the popular Orange Hunt neighborhood with extraordinary outdoor living space, 3 finished levels, and many upgrades plus an addition! From the covered front porch, enter this light and bright home that boasts beautiful hardwood flooring, recessed lighting, exposed brick walls, living room with gas fireplace, spacious multi-purpose/family room with vaulted ceiling & skylight, and a gorgeous, open kitchen complete with stainless appliances, granite countertops, and french doors that invite you outside to the enchanting, immense deck, gazebo & fenced backyard. The second floor offers 4 bedrooms including a large primary bedroom with ensuite bath, and a second newly renovated hall bath. All of the bedrooms include lovely hardwood flooring. On the lower level you will find a huge recreation room that offers so many possibilities including a home office, media room, home gym, and more. There is also a 3rd full bath on this level as well as a large utility/storage room and the front-loading washer and dryer. Recent updates and replacements include the Roof (2020); Fence (2021); Hall Bath (2023); and Refrigerator (2022). This is a must-see home in a prime location with great schools, parks and nearby shopping & dining!
SHOWINGS BETWEEN 10 AM AND 6 PM. THANK YOU.
Location
State VA
County Fairfax
Zoning 121
Rooms
Other Rooms Living Room, Dining Room, Primary Bedroom, Bedroom 2, Bedroom 3, Bedroom 4, Kitchen, Family Room, Recreation Room, Storage Room, Utility Room, Bathroom 2, Bathroom 3, Primary Bathroom, Half Bath
Basement Connecting Stairway
Interior
Interior Features Upgraded Countertops, Window Treatments, Attic, Crown Moldings, Formal/Separate Dining Room, Kitchen - Island, Pantry, Primary Bath(s), Recessed Lighting, Skylight(s), Sound System, Wood Floors
Hot Water Electric
Heating Forced Air
Cooling Central A/C
Flooring Hardwood, Ceramic Tile, Luxury Vinyl Plank
Fireplaces Number 1
Fireplaces Type Gas/Propane, Fireplace - Glass Doors, Mantel(s)
Equipment Dishwasher, Disposal, Dryer, Dryer - Front Loading, Exhaust Fan, Icemaker, Microwave, Oven - Single, Stove, Washer - Front Loading, Washer
Fireplace Y
Window Features Skylights
Appliance Dishwasher, Disposal, Dryer, Dryer - Front Loading, Exhaust Fan, Icemaker, Microwave, Oven - Single, Stove, Washer - Front Loading, Washer
Heat Source Natural Gas
Laundry Basement
Exterior
Exterior Feature Deck(s)
Fence Rear
Waterfront N
Water Access N
Accessibility None
Porch Deck(s)
Garage N
Building
Lot Description Front Yard, Rear Yard, Landscaping
Story 3
Foundation Other
Sewer Public Sewer
Water Public
Architectural Style Colonial
Level or Stories 3
Additional Building Above Grade, Below Grade
New Construction N
Schools
Elementary Schools Orange Hunt
Middle Schools Irving
High Schools West Springfield
School District Fairfax County Public Schools
Others
Senior Community No
Tax ID 0891 05 0255
Ownership Fee Simple
SqFt Source Assessor
Special Listing Condition Standard
Read Less Info
Want to know what your home might be worth? Contact us for a FREE valuation!

Our team is ready to help you sell your home for the highest possible price ASAP

Bought with Tony O Yeh • United Realty, Inc.

43777 Central Station Dr, Suite 390, Ashburn, VA, 20147, United States
GET MORE INFORMATION






