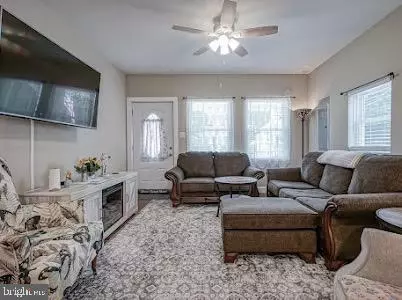$285,000
$285,000
For more information regarding the value of a property, please contact us for a free consultation.
3 Beds
2 Baths
1,346 SqFt
SOLD DATE : 12/01/2023
Key Details
Sold Price $285,000
Property Type Single Family Home
Sub Type Twin/Semi-Detached
Listing Status Sold
Purchase Type For Sale
Square Footage 1,346 sqft
Price per Sqft $211
Subdivision None Available
MLS Listing ID NJBL2053506
Sold Date 12/01/23
Style Victorian
Bedrooms 3
Full Baths 1
Half Baths 1
HOA Y/N N
Abv Grd Liv Area 1,346
Originating Board BRIGHT
Year Built 1820
Annual Tax Amount $3,907
Tax Year 2022
Lot Size 4,625 Sqft
Acres 0.11
Lot Dimensions 25.00 x 185.00
Property Description
Come check out this beautifully remodeled Victorian twin in desirable Hainesport Township. This 3 bed, 1.5 bath was remodeled head to toe in 2020. As you walk up to the front of the home you will notice the cozy porch, perfect for your morning coffee. Enter through the front door you will love the open concept of living room, dining room, kitchen and half bath. The kitchen features white cabinets with soft close drawers, granite counter tops, tile back splash, breakfast bar, recessed lighting, and stainless appliances (2020). Right of the kitchen is a mud room that leads into back yard. You will enjoy your evenings relaxing on the paver patio that is completely covered with a custom built over hang with metal roof (2023). The back yard has a partial white vinyl fence for extra privacy. There is a completely fenced in area in the back of yard, perfect for pets. The second level of the home consist of 2 bedrooms, updated bath (2020) with double vanities and laundry room. The third level is currently being used as the primary bedroom. All newer upgrades from 2020 consist of roof, vinyl siding, windows, HVAC, hot water heater, upgraded electrical, and shed. This home is move in ready! Schedule your appointments now
Location
State NJ
County Burlington
Area Hainesport Twp (20316)
Zoning RES
Rooms
Basement Unfinished
Interior
Interior Features Attic, Breakfast Area, Carpet, Ceiling Fan(s), Recessed Lighting, Upgraded Countertops, Wood Floors
Hot Water Electric
Heating Forced Air
Cooling Central A/C
Flooring Carpet, Ceramic Tile, Hardwood, Laminated
Fireplace N
Heat Source Natural Gas
Laundry Upper Floor
Exterior
Exterior Feature Patio(s)
Garage Spaces 4.0
Fence Vinyl, Wrought Iron
Water Access N
Roof Type Architectural Shingle
Accessibility None
Porch Patio(s)
Total Parking Spaces 4
Garage N
Building
Story 3
Foundation Block
Sewer Public Sewer
Water Public
Architectural Style Victorian
Level or Stories 3
Additional Building Above Grade, Below Grade
Structure Type 9'+ Ceilings
New Construction N
Schools
High Schools Rancocas Valley Reg. H.S.
School District Hainesport Township Public Schools
Others
Senior Community No
Tax ID 16-00047 02-00011
Ownership Fee Simple
SqFt Source Assessor
Acceptable Financing Cash, Conventional, FHA, VA
Listing Terms Cash, Conventional, FHA, VA
Financing Cash,Conventional,FHA,VA
Special Listing Condition Standard
Read Less Info
Want to know what your home might be worth? Contact us for a FREE valuation!

Our team is ready to help you sell your home for the highest possible price ASAP

Bought with Mikal Saleem Lundy • Better Homes and Gardens Real Estate Maturo

43777 Central Station Dr, Suite 390, Ashburn, VA, 20147, United States
GET MORE INFORMATION






