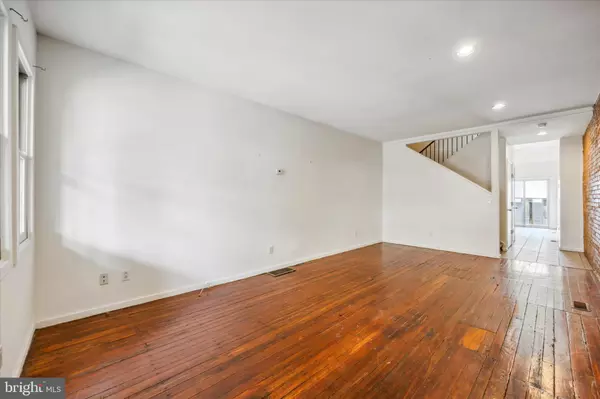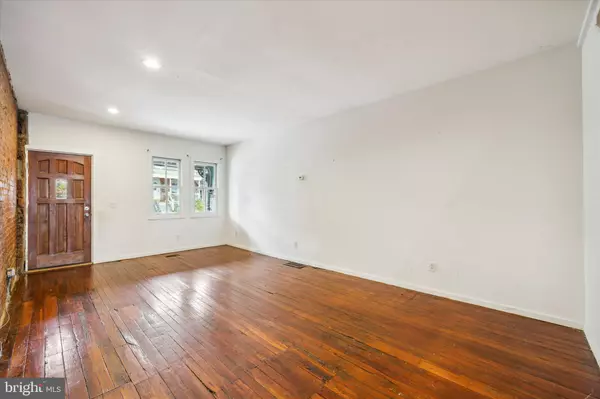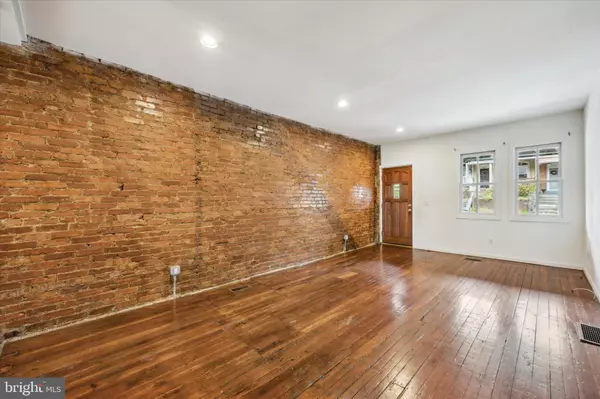$330,000
$329,000
0.3%For more information regarding the value of a property, please contact us for a free consultation.
4 Beds
2 Baths
1,980 SqFt
SOLD DATE : 12/04/2023
Key Details
Sold Price $330,000
Property Type Townhouse
Sub Type Interior Row/Townhouse
Listing Status Sold
Purchase Type For Sale
Square Footage 1,980 sqft
Price per Sqft $166
Subdivision Roxborough
MLS Listing ID PAPH2289488
Sold Date 12/04/23
Style Traditional
Bedrooms 4
Full Baths 2
HOA Y/N N
Abv Grd Liv Area 1,980
Originating Board BRIGHT
Year Built 1920
Annual Tax Amount $3,821
Tax Year 2022
Lot Size 1,275 Sqft
Acres 0.03
Lot Dimensions 14.00 x 90.00
Property Description
*OPEN HOUSES CANCELLED*
Don't miss the chance to own this expanded, porch front, 3 story home on Fleming Street. The 2nd and 3rd floor have been enlarged to allow for 2 full bedrooms and 1 full bath on each floor! The large 1st floor has beautiful original hardwood floors and exposed brick walls. Walk through your spacious kitchen with neutral tile floors to the good size backyard with pavers for a sitting/grilling area. The exposed brick and original hardwood floors carry up through the 2nd and 3rd floors. The 2nd floor has a stackable washer & dryer for convenience. The 3rd floor back bedroom has a vaulted ceiling and Juliette balcony. This home is nice and bright and waiting for your touch.
Location
State PA
County Philadelphia
Area 19128 (19128)
Zoning RSA5
Rooms
Basement Full
Interior
Hot Water Natural Gas
Heating Forced Air
Cooling Central A/C
Fireplace N
Heat Source Natural Gas
Laundry Upper Floor, Has Laundry
Exterior
Water Access N
Accessibility None
Garage N
Building
Story 3
Foundation Stone
Sewer Public Sewer
Water Public
Architectural Style Traditional
Level or Stories 3
Additional Building Above Grade, Below Grade
New Construction N
Schools
School District The School District Of Philadelphia
Others
Senior Community No
Tax ID 211302700
Ownership Fee Simple
SqFt Source Assessor
Acceptable Financing Cash, Conventional
Listing Terms Cash, Conventional
Financing Cash,Conventional
Special Listing Condition Standard
Read Less Info
Want to know what your home might be worth? Contact us for a FREE valuation!

Our team is ready to help you sell your home for the highest possible price ASAP

Bought with Thomas Toole III • RE/MAX Main Line-West Chester

43777 Central Station Dr, Suite 390, Ashburn, VA, 20147, United States
GET MORE INFORMATION






