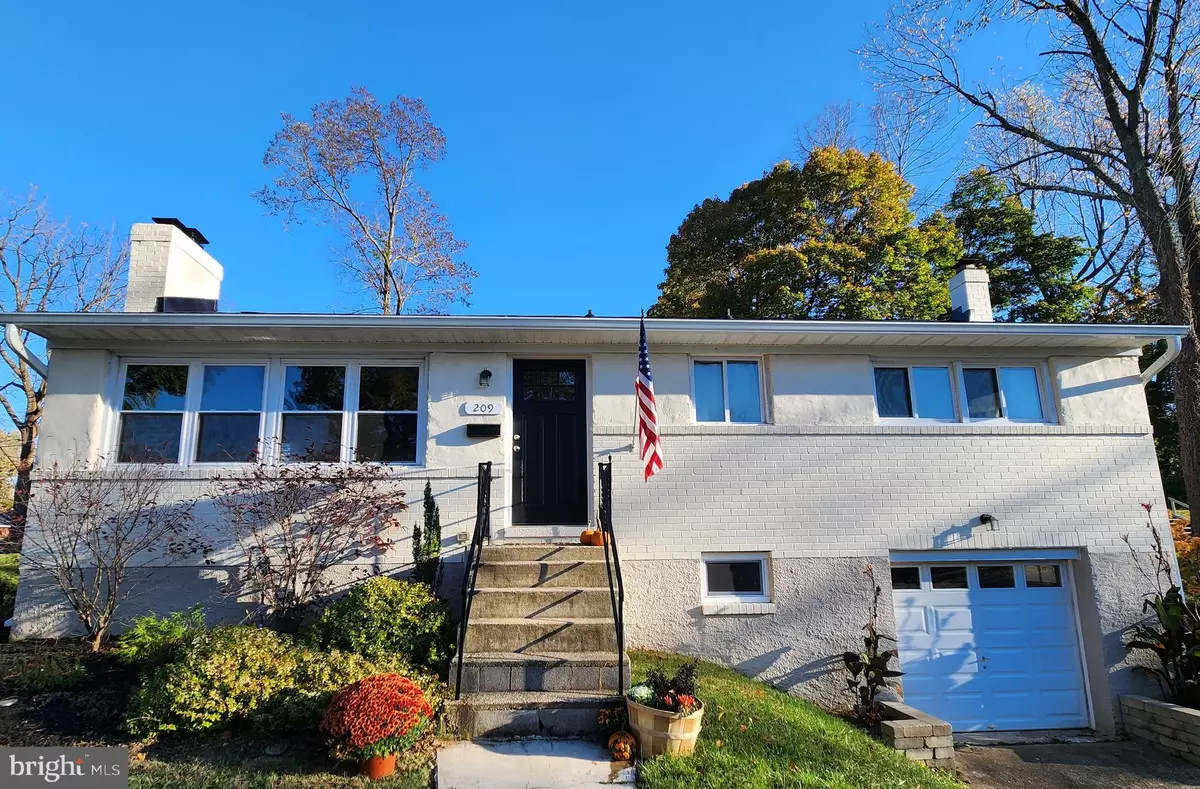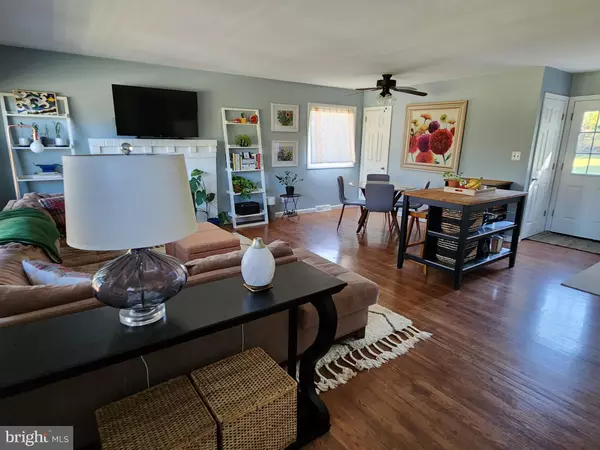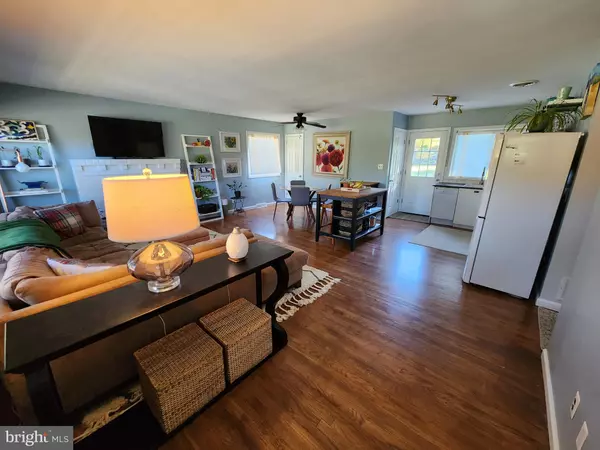$398,000
$398,000
For more information regarding the value of a property, please contact us for a free consultation.
3 Beds
2 Baths
1,822 SqFt
SOLD DATE : 12/05/2023
Key Details
Sold Price $398,000
Property Type Single Family Home
Sub Type Detached
Listing Status Sold
Purchase Type For Sale
Square Footage 1,822 sqft
Price per Sqft $218
Subdivision Shamrock
MLS Listing ID MDHR2026850
Sold Date 12/05/23
Style Raised Ranch/Rambler
Bedrooms 3
Full Baths 2
HOA Y/N N
Abv Grd Liv Area 1,147
Originating Board BRIGHT
Year Built 1957
Annual Tax Amount $3,778
Tax Year 2022
Lot Size 0.253 Acres
Acres 0.25
Property Description
LOCATION!!! LOCATION!!! THIS IS WHERE YOU CAN LIVE IN A "HALLMARK MOVIE" COMMUNITY, KNOW YOUR NEIGHBORS & BE ABLE TO CASUALLY WALK TO ALL OF THE TOWN'S FESTIVALS, PARADES, BOUTIQUES, BISTROS, SHOPPING, LIBRARY, HOUSES OF WORSHIP, WALKING TRAILS & PARKS (YOU'LL BE ACROSS FROM THE POPULAR "SHAMROCK PARK", WHICH HOSTS OUTDOOR MOVIE NIGHTS, ETC.). THIS HOME OFFERS THE MAIN LEVEL OPEN FLOOR PLAN THAT TODAY'S BUYERS ARE SEEKING, TO ACHIEVE THAT "TOGETHERNESS" FEELING. EASILY CONVERSE WITH FAMILY OR FRIENDS, WHILE PREPARING MEALS OR SNACKS. LOUNGE BY THE COZY FIREPLACE, ON COOL EVENINGS, ENJOYING A GLASS OF WINE OR CUP OF HOT CHOCOLATE. IN THE WARMER WEATHER, ENJOY RELAXING ON YOUR REAR PATIO, ENJOYING YOUR MORNING COFFEE OR SIPPING A GLASS OF ICED TEA, AFTER WORK, IN THE QUIET SOLACE OF YOUR PRIVATE BACK YARD, FEATURING A MAINTENANCE FREE DECK, PLUS A CONCRETE PATIO. BACK INSIDE, THREE GENEROUS SIZED BEDROOMS, WITH A REMODELED HALL BATHROOM & A RECENTLY INSTALLED "SPA LIKE" PRIMARY BATHROOM, COMPLETE THE MAIN LEVEL. THE BRIGHTLY LIT LOWER LEVEL CONSISTS OF THE HUGE "REC ROOM", WITH EXTRA ROOM FOR SO MUCH STORAGE. "MOVE IN READY", FOR THIS HOUSE, MEANS IT IS METICULOUSLY MAINTAINED & THE MAJOR COMPONENTS HAVE ALREADY BEEN REPLACED FOR YOU, ALLOWING PEACE OF MIND, FOR YEARS TO COME (ROOF 2022; HVAC 2022; WATER HEATER 2018; REPLACEMENT WINDOWS; ADD TO THIS, WARM GAS HEAT; PULL DOWN ATTIC STAIRS; EFFICIENT ENERGY STAR "NEST" THERMOSTAT; ATTACHED GARAGE; NO HOA; AND ALL OF THE IN TOWN AMENITIES, SUCH AS FREE SANITATION SERVICES, SNOW REMOVAL, BULK TRASH PICK UP, LAWN DEBRIS & LEAF REMOVAL, ETC. MOVE IN BEFORE THE HOLIDAYS & ENJOY THE TOWN'S FABULOUS, ANNUAL, "WINTER WONDERLAND" CELEBRATION. WELCOME TO "LOVING SMALL TOWN LIVING"!!!
Location
State MD
County Harford
Zoning R1
Rooms
Other Rooms Living Room, Dining Room, Primary Bedroom, Bedroom 2, Bedroom 3, Kitchen, Other, Recreation Room, Storage Room, Bathroom 2, Primary Bathroom
Basement Connecting Stairway, Drainage System, Garage Access, Heated, Improved, Interior Access, Partially Finished, Shelving, Sump Pump, Windows
Main Level Bedrooms 3
Interior
Interior Features Attic, Ceiling Fan(s), Combination Dining/Living, Combination Kitchen/Dining, Combination Kitchen/Living, Dining Area, Entry Level Bedroom, Floor Plan - Open, Kitchen - Island, Pantry, Primary Bath(s), Recessed Lighting, Bathroom - Stall Shower, Bathroom - Tub Shower, Wood Floors, Built-Ins, Stove - Wood
Hot Water Natural Gas
Heating Forced Air
Cooling Ceiling Fan(s), Central A/C
Flooring Hardwood, Luxury Vinyl Tile, Laminated
Fireplaces Number 1
Fireplaces Type Brick, Fireplace - Glass Doors, Mantel(s), Screen
Equipment Built-In Microwave, Dishwasher, Dryer, Oven - Self Cleaning, Refrigerator, Stainless Steel Appliances, Washer, Water Heater
Fireplace Y
Window Features Double Hung,Double Pane,Replacement,Sliding,Storm
Appliance Built-In Microwave, Dishwasher, Dryer, Oven - Self Cleaning, Refrigerator, Stainless Steel Appliances, Washer, Water Heater
Heat Source Natural Gas
Laundry Basement, Has Laundry, Dryer In Unit, Washer In Unit
Exterior
Exterior Feature Deck(s), Patio(s), Porch(es)
Garage Basement Garage, Garage - Front Entry, Inside Access
Garage Spaces 3.0
Utilities Available Cable TV Available
Waterfront N
Water Access N
Accessibility None
Porch Deck(s), Patio(s), Porch(es)
Attached Garage 1
Total Parking Spaces 3
Garage Y
Building
Lot Description Backs - Open Common Area, Backs to Trees, Landscaping, Not In Development
Story 2
Foundation Block, Concrete Perimeter, Crawl Space
Sewer Public Sewer
Water Public
Architectural Style Raised Ranch/Rambler
Level or Stories 2
Additional Building Above Grade, Below Grade
New Construction N
Schools
Elementary Schools Bel Air
Middle Schools Bel Air
High Schools Bel Air
School District Harford County Public Schools
Others
Senior Community No
Tax ID 1303013537
Ownership Fee Simple
SqFt Source Assessor
Security Features Smoke Detector
Special Listing Condition Standard
Read Less Info
Want to know what your home might be worth? Contact us for a FREE valuation!

Our team is ready to help you sell your home for the highest possible price ASAP

Bought with Courtney Gibson • Next Step Realty

43777 Central Station Dr, Suite 390, Ashburn, VA, 20147, United States
GET MORE INFORMATION






