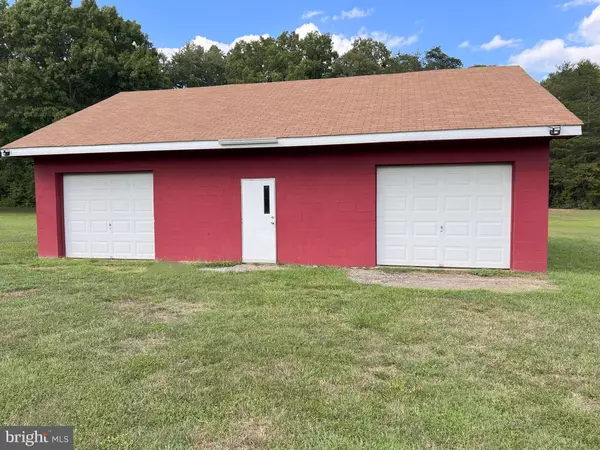$359,900
$359,990
For more information regarding the value of a property, please contact us for a free consultation.
3 Beds
2 Baths
2,283 SqFt
SOLD DATE : 12/06/2023
Key Details
Sold Price $359,900
Property Type Single Family Home
Sub Type Detached
Listing Status Sold
Purchase Type For Sale
Square Footage 2,283 sqft
Price per Sqft $157
Subdivision None Available
MLS Listing ID VASP2019760
Sold Date 12/06/23
Style Ranch/Rambler
Bedrooms 3
Full Baths 2
HOA Y/N N
Abv Grd Liv Area 2,283
Originating Board BRIGHT
Year Built 1932
Annual Tax Amount $1,477
Tax Year 2022
Lot Size 2.670 Acres
Acres 2.67
Property Description
Brick single family home with almost 2300sq.ft. offers 3/4 bedrooms on 2.7 acres with a large, detached garage and two car carport. This home is now move in ready.
House has had some major updates to include new paint 10/2023, newer windows, new bathroom, flooring, stainless steel appliances, hot water heater, well pump, new deck wood, electrical box has all new breakers and was just rewired per home inspection, new four-bedroom conventional septic system. HVAC has had a/c compressor and mother board replaced in 2022, outside fan motor replaced last month and complete service and cleaning 11/5/2023. Roof on house was replaced in 2013.Home inspection completed in October 2,2023 with all repairs completed to include new attic pull downstairs. Home is located on snow emergency route which helps provide access to Fredericksburg even in the worst weather. This house has been in the family for a very long time with great memories from Christmas gatherings to summer cook outs. You do not want to miss this opportunity; this is a must see.
Location
State VA
County Spotsylvania
Zoning A3
Direction South
Rooms
Other Rooms Living Room, Dining Room, Bedroom 2, Bedroom 3, Kitchen, Family Room, Den, Bedroom 1, Utility Room, Bathroom 1, Bathroom 2
Main Level Bedrooms 3
Interior
Interior Features Attic, Dining Area, Floor Plan - Traditional, Kitchen - Country, Recessed Lighting, Stall Shower, Window Treatments, Wood Floors
Hot Water Electric
Heating Central, Heat Pump - Electric BackUp, Programmable Thermostat
Cooling Central A/C
Flooring Hardwood, Laminate Plank, Concrete, Carpet, Vinyl, Tile/Brick
Equipment Built-In Microwave, Disposal, Dryer - Electric, Energy Efficient Appliances, Exhaust Fan, Microwave, Stainless Steel Appliances, Stove, Refrigerator, Washer, Water Heater
Fireplace N
Window Features Double Pane,Screens,Sliding,Vinyl Clad
Appliance Built-In Microwave, Disposal, Dryer - Electric, Energy Efficient Appliances, Exhaust Fan, Microwave, Stainless Steel Appliances, Stove, Refrigerator, Washer, Water Heater
Heat Source Electric
Laundry Main Floor
Exterior
Exterior Feature Deck(s), Patio(s), Porch(es)
Garage Garage - Front Entry, Oversized, Other
Garage Spaces 10.0
Carport Spaces 2
Utilities Available Above Ground, Cable TV Available, Phone Connected, Under Ground
Waterfront N
Water Access N
View Trees/Woods
Roof Type Asphalt,Shingle
Street Surface Paved
Accessibility Level Entry - Main, Other
Porch Deck(s), Patio(s), Porch(es)
Parking Type Detached Carport, Detached Garage, Driveway
Total Parking Spaces 10
Garage Y
Building
Lot Description Backs to Trees, Cleared, Level, Open, Rear Yard, Front Yard, SideYard(s)
Story 1
Foundation Block, Brick/Mortar
Sewer On Site Septic, Septic > # of BR
Water Well
Architectural Style Ranch/Rambler
Level or Stories 1
Additional Building Above Grade, Below Grade
Structure Type Dry Wall,Paneled Walls,Wood Walls
New Construction N
Schools
Elementary Schools Livingston
Middle Schools Post Oak
High Schools Spotsylvania
School District Spotsylvania County Public Schools
Others
Pets Allowed N
Senior Community No
Tax ID 28-A-47-
Ownership Fee Simple
SqFt Source Assessor
Acceptable Financing Cash, Conventional, FHA, USDA, VA, VHDA
Horse Property N
Listing Terms Cash, Conventional, FHA, USDA, VA, VHDA
Financing Cash,Conventional,FHA,USDA,VA,VHDA
Special Listing Condition Standard
Read Less Info
Want to know what your home might be worth? Contact us for a FREE valuation!

Our team is ready to help you sell your home for the highest possible price ASAP

Bought with Mayquel K Jurado • Samson Properties

43777 Central Station Dr, Suite 390, Ashburn, VA, 20147, United States
GET MORE INFORMATION






