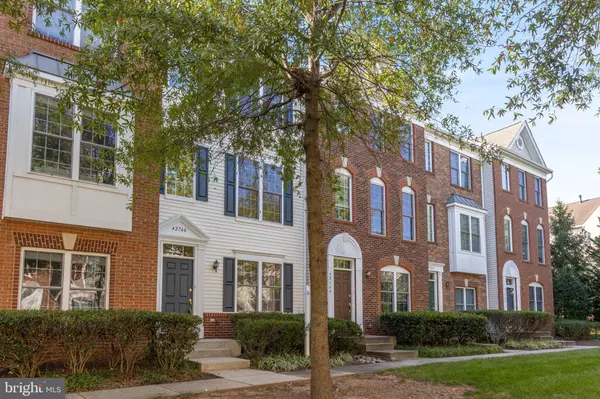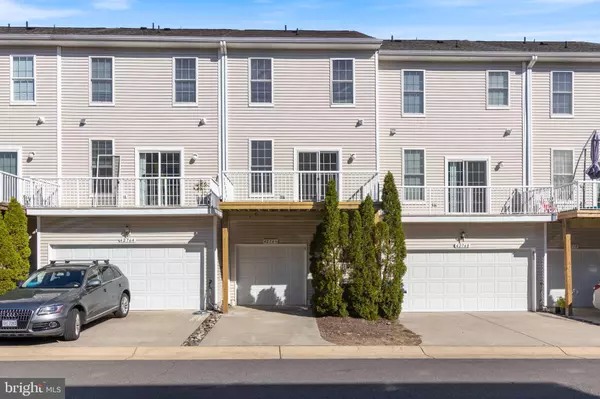$475,000
$490,000
3.1%For more information regarding the value of a property, please contact us for a free consultation.
3 Beds
3 Baths
1,524 SqFt
SOLD DATE : 12/08/2023
Key Details
Sold Price $475,000
Property Type Condo
Sub Type Condo/Co-op
Listing Status Sold
Purchase Type For Sale
Square Footage 1,524 sqft
Price per Sqft $311
Subdivision Amberlea At South Riding
MLS Listing ID VALO2059338
Sold Date 12/08/23
Style Colonial
Bedrooms 3
Full Baths 2
Half Baths 1
Condo Fees $332/mo
HOA Y/N N
Abv Grd Liv Area 1,524
Originating Board BRIGHT
Year Built 2004
Annual Tax Amount $3,696
Tax Year 2023
Property Description
********Seller is offering a $10,000 credit to buyer to use any way they choose!********
Great townhouse-style condo that faces a quaint courtyard* Main/entry level has a family room perfect for an at-home office or can easily be converted to a 4th bedroom; a full bath and coat closet* The upper level has an open living and dining room combination which gives you numerous options for furniture placement. A spacious kitchen that has lots of cabinet space and brand-new stainless steel appliances including a built-in microwave, gas range, dishwasher & French drawer refrigerator. The kitchen walks out to a balcony that was recently replaced by the condo association. The upper level also has a half bath and laundry closet* The bedroom level consists of a primary bedroom with vaulted ceilings and walk-in closet along with 2 other bedrooms and a full bath. Updates in 2023 include LVP flooring throughout, new carpet, new stainless steel appliances and fresh paint throughout. Enjoy all of South Riding's amenities!
Location
State VA
County Loudoun
Zoning PDH4
Interior
Interior Features Kitchen - Eat-In, Floor Plan - Traditional, Carpet, Combination Dining/Living, Dining Area, Floor Plan - Open, Recessed Lighting, Walk-in Closet(s)
Hot Water Electric
Heating Forced Air
Cooling Central A/C
Flooring Luxury Vinyl Plank, Carpet, Ceramic Tile
Equipment Built-In Microwave, Dishwasher, Disposal, Dryer, Exhaust Fan, Icemaker, Oven/Range - Gas, Refrigerator, Stainless Steel Appliances, Washer, Water Heater
Fireplace N
Window Features Double Pane
Appliance Built-In Microwave, Dishwasher, Disposal, Dryer, Exhaust Fan, Icemaker, Oven/Range - Gas, Refrigerator, Stainless Steel Appliances, Washer, Water Heater
Heat Source Natural Gas
Exterior
Exterior Feature Deck(s)
Garage Garage Door Opener, Garage - Rear Entry
Garage Spaces 2.0
Amenities Available Common Grounds, Community Center, Jog/Walk Path, Pool - Outdoor, Tennis Courts, Tot Lots/Playground, Basketball Courts, Bike Trail, Dog Park, Picnic Area, Pier/Dock, Volleyball Courts, Other
Waterfront N
Water Access N
Accessibility None
Porch Deck(s)
Attached Garage 1
Total Parking Spaces 2
Garage Y
Building
Story 3
Foundation Slab
Sewer Public Sewer
Water Public
Architectural Style Colonial
Level or Stories 3
Additional Building Above Grade, Below Grade
Structure Type 9'+ Ceilings,Dry Wall,Vaulted Ceilings
New Construction N
Schools
Elementary Schools Hutchison Farm
Middle Schools J. Michael Lunsford
High Schools Freedom
School District Loudoun County Public Schools
Others
Pets Allowed Y
HOA Fee Include Common Area Maintenance,Management,Reserve Funds,Sewer,Snow Removal,Trash,Other
Senior Community No
Tax ID 165386720004
Ownership Condominium
Acceptable Financing Cash, Conventional, FHA, VA
Listing Terms Cash, Conventional, FHA, VA
Financing Cash,Conventional,FHA,VA
Special Listing Condition Standard
Pets Description Dogs OK, Cats OK
Read Less Info
Want to know what your home might be worth? Contact us for a FREE valuation!

Our team is ready to help you sell your home for the highest possible price ASAP

Bought with Mya T Lwin • Berkshire Hathaway HomeServices PenFed Realty

43777 Central Station Dr, Suite 390, Ashburn, VA, 20147, United States
GET MORE INFORMATION






