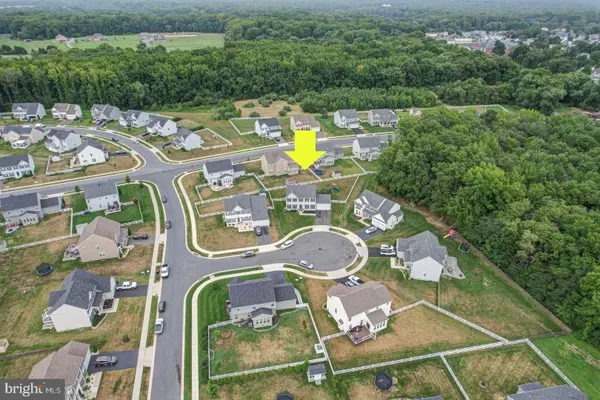$545,000
$535,000
1.9%For more information regarding the value of a property, please contact us for a free consultation.
4 Beds
3 Baths
2,725 SqFt
SOLD DATE : 11/30/2023
Key Details
Sold Price $545,000
Property Type Single Family Home
Sub Type Detached
Listing Status Sold
Purchase Type For Sale
Square Footage 2,725 sqft
Price per Sqft $200
Subdivision Townsend Village Il
MLS Listing ID DENC2048382
Sold Date 11/30/23
Style Colonial
Bedrooms 4
Full Baths 2
Half Baths 1
HOA Fees $22/ann
HOA Y/N Y
Abv Grd Liv Area 2,725
Originating Board BRIGHT
Year Built 2019
Annual Tax Amount $2,977
Tax Year 2022
Lot Size 0.270 Acres
Acres 0.27
Lot Dimensions 0.00 x 0.00
Property Sub-Type Detached
Property Description
It's here! Your home with everything checked off your list! Tucked away in the back of Townsend Village II and on a cul-de-sac you'll find 3 Barcus Court. As soon as you enter the home you will appreciate the ownership pride shining through in all the details! Framing the staircase is the dining room to the right and sitting room to the left. Modern LVP flooring planks the entire first level. Head to the back of the home where the kitchen and family room share the large, bright open space. The stunning kitchen offers stainless steel appliances, large center island, pantry, crisp white cabinets and natural backsplash. The family room and kitchen overlook the rear deck and fenced yard. Travel upstairs where you'll find the laundry room and 4 spacious bedrooms, including an ensuite complete with dual vanity, glass shower and soaking tub. Need more room to play and entertain? Enjoy game nights in your finished basement! And no need to worry about having the greenest lawn in the neighborhood, the professional irrigation system in place will take care of that for you! Schedule your showing today! This amazing home will not last! 3 Barcus Court is in the acclaimed Appoquinimink School District and within minutes' drive to shopping, dining, entertainment and more!
Location
State DE
County New Castle
Area South Of The Canal (30907)
Zoning 25R1A
Rooms
Other Rooms Living Room, Dining Room, Primary Bedroom, Bedroom 2, Bedroom 3, Kitchen, Family Room, Foyer, Bedroom 1, Laundry, Recreation Room, Half Bath
Basement Partially Finished, Poured Concrete
Interior
Hot Water Natural Gas
Heating Forced Air
Cooling Central A/C
Heat Source Natural Gas
Exterior
Parking Features Built In
Garage Spaces 2.0
Water Access N
Accessibility None
Attached Garage 2
Total Parking Spaces 2
Garage Y
Building
Story 2
Foundation Concrete Perimeter
Sewer Public Sewer
Water Public
Architectural Style Colonial
Level or Stories 2
Additional Building Above Grade, Below Grade
New Construction N
Schools
School District Appoquinimink
Others
Senior Community No
Tax ID 25-001.00-209
Ownership Fee Simple
SqFt Source Assessor
Special Listing Condition Standard
Read Less Info
Want to know what your home might be worth? Contact us for a FREE valuation!

Our team is ready to help you sell your home for the highest possible price ASAP

Bought with Megan Aitken • Keller Williams Realty
GET MORE INFORMATION






