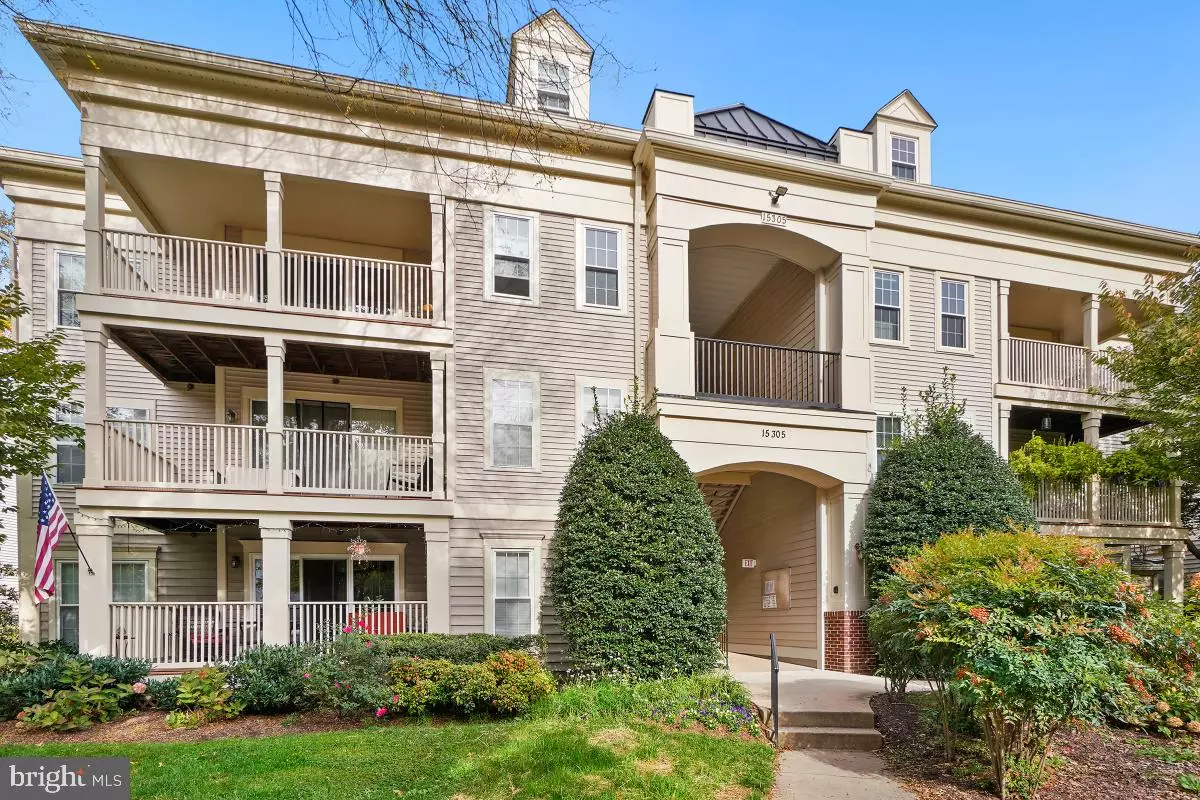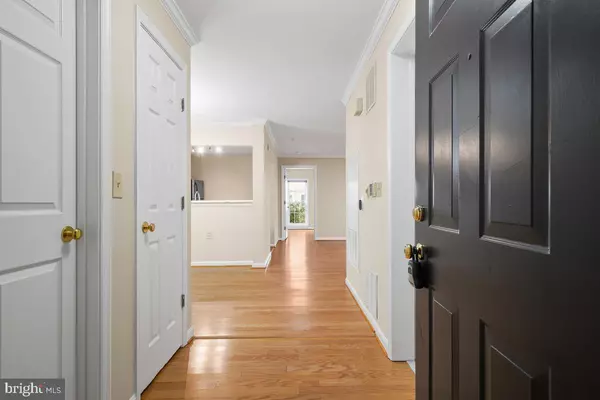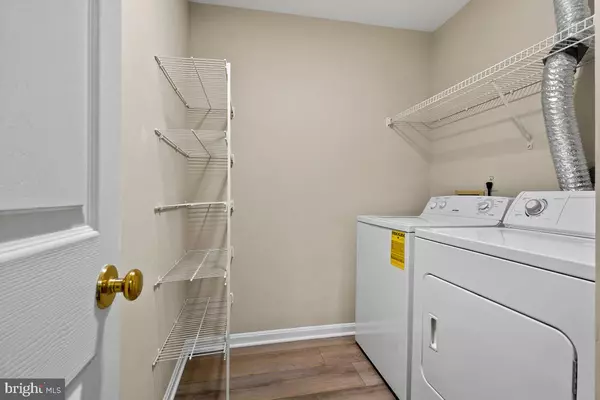$374,990
$374,990
For more information regarding the value of a property, please contact us for a free consultation.
2 Beds
2 Baths
1,159 SqFt
SOLD DATE : 12/11/2023
Key Details
Sold Price $374,990
Property Type Condo
Sub Type Condo/Co-op
Listing Status Sold
Purchase Type For Sale
Square Footage 1,159 sqft
Price per Sqft $323
Subdivision Key West
MLS Listing ID MDMC2111534
Sold Date 12/11/23
Style Unit/Flat
Bedrooms 2
Full Baths 2
Condo Fees $569/mo
HOA Y/N N
Abv Grd Liv Area 1,159
Originating Board BRIGHT
Year Built 1992
Annual Tax Amount $3,047
Tax Year 2022
Property Description
Highly sought after and beautifully remodeled condo - this home is turn-key ready and just waiting for you to move in. There are no steps from the parking lot to the front door and yet a second story balcony with private wooded views in the back. Inside you'll find fresh paint throughout, hardwood floors, new light fixtures and much more. The kitchen has been updated and features stainless steel appliances, new quartz countertops and a pass-through to the dining room. The living room has a great view with a sliding door to the balcony, plus a gas fireplace for cozy evenings at home. There are two large bedrooms with great views and walk-in closets. The primary has an en-suite bath, the second has access to a dual entry bath. Both bathrooms have been remodeled and include luxury vinyl plank flooring. Even the laundry room with its full-sized washer and dryer has a new light fixture, luxury vinyl plank flooring and room for hampers and storage. This unit is at the back of the building and offers private wooded views from almost every window. Additional storage is in the storage room located in the main hall of the building. Located in the desirable Key West area near Rio and Downtown Crown with easy access to Rt 28, Rt 270 and the ICC.
Location
State MD
County Montgomery
Zoning U
Rooms
Other Rooms Living Room, Dining Room, Primary Bedroom, Bedroom 2, Kitchen, Foyer, Laundry, Utility Room, Bathroom 2, Primary Bathroom
Main Level Bedrooms 2
Interior
Hot Water Natural Gas
Heating Forced Air
Cooling Central A/C
Flooring Hardwood, Luxury Vinyl Plank
Fireplaces Number 1
Fireplaces Type Gas/Propane, Mantel(s)
Equipment Built-In Microwave, Dishwasher, Disposal, Oven/Range - Gas, Refrigerator, Washer, Dryer
Fireplace Y
Appliance Built-In Microwave, Dishwasher, Disposal, Oven/Range - Gas, Refrigerator, Washer, Dryer
Heat Source Natural Gas
Laundry Main Floor, Washer In Unit, Dryer In Unit
Exterior
Amenities Available None
Water Access N
View Trees/Woods
Accessibility No Stairs
Garage N
Building
Lot Description Cul-de-sac
Story 1
Unit Features Garden 1 - 4 Floors
Sewer Public Sewer
Water Public
Architectural Style Unit/Flat
Level or Stories 1
Additional Building Above Grade, Below Grade
New Construction N
Schools
Elementary Schools Rosemont
Middle Schools Forest Oak
High Schools Gaithersburg
School District Montgomery County Public Schools
Others
Pets Allowed Y
HOA Fee Include Common Area Maintenance,Management,Sewer,Trash,Water
Senior Community No
Tax ID 160903029493
Ownership Condominium
Acceptable Financing FHA, VA, Conventional
Listing Terms FHA, VA, Conventional
Financing FHA,VA,Conventional
Special Listing Condition Standard
Pets Allowed No Pet Restrictions
Read Less Info
Want to know what your home might be worth? Contact us for a FREE valuation!

Our team is ready to help you sell your home for the highest possible price ASAP

Bought with Ali E Varkiani • Metropolitan Fine Properties, Inc.

43777 Central Station Dr, Suite 390, Ashburn, VA, 20147, United States
GET MORE INFORMATION






