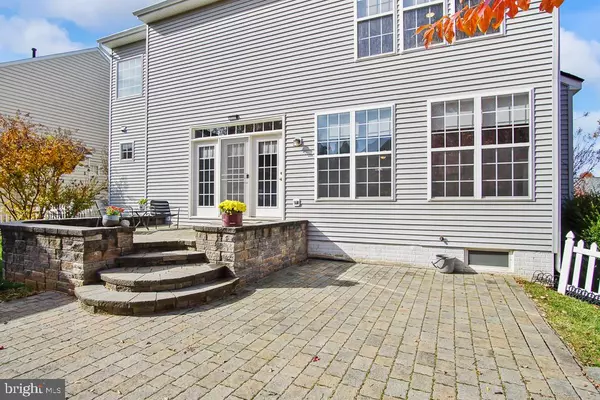$426,000
$414,900
2.7%For more information regarding the value of a property, please contact us for a free consultation.
4 Beds
3 Baths
2,587 SqFt
SOLD DATE : 12/15/2023
Key Details
Sold Price $426,000
Property Type Single Family Home
Sub Type Detached
Listing Status Sold
Purchase Type For Sale
Square Footage 2,587 sqft
Price per Sqft $164
Subdivision Huntfield
MLS Listing ID WVJF2009858
Sold Date 12/15/23
Style Colonial
Bedrooms 4
Full Baths 2
Half Baths 1
HOA Fees $77/mo
HOA Y/N Y
Abv Grd Liv Area 2,587
Originating Board BRIGHT
Year Built 2004
Tax Year 2022
Lot Size 6,499 Sqft
Acres 0.15
Property Description
Absolutely charming and modern, this house for sale is a true gem in every aspect.
Step inside, and you'll be greeted by the warmth of brand new carpet upstairs and the timeless elegance of hardwood floors downstairs. The attention to detail is evident with ample lighting throughout, creating a bright and inviting atmosphere in every room.
Freshly painted from top to bottom, the house exudes a sense of newness and care. Even the hardware on the doors have been updated! The full unfinished basement holds untapped potential, offering a canvas for customization, and the possibility of adding another bathroom, making it a versatile space for various needs.
The property is a standout with its great fenced-in lot, providing privacy and security. Imagine relaxing or entertaining on the huge patio, a perfect extension of the living space, where you can enjoy the outdoors in the comfort of your own home. Amazing location in the Huntfield community of Jefferson County - great spot for commuters!
This house not only offers a contemporary and cozy living experience but also presents opportunities for personalization and growth. Don't miss the chance to make this charming and modern haven your new home.
Location
State WV
County Jefferson
Zoning 101
Rooms
Other Rooms Living Room, Dining Room, Primary Bedroom, Bedroom 2, Bedroom 3, Bedroom 4, Kitchen, Basement, Foyer, Breakfast Room, Laundry, Office, Primary Bathroom, Full Bath, Half Bath
Basement Full, Rough Bath Plumb, Sump Pump, Unfinished, Interior Access
Interior
Interior Features Breakfast Area, Built-Ins, Carpet, Ceiling Fan(s), Combination Dining/Living, Combination Kitchen/Living, Dining Area, Family Room Off Kitchen, Floor Plan - Open, Formal/Separate Dining Room, Kitchen - Eat-In, Pantry, Primary Bath(s), Recessed Lighting, Soaking Tub, Stall Shower, Tub Shower, Upgraded Countertops, Walk-in Closet(s), Wood Floors
Hot Water Propane
Heating Forced Air
Cooling Central A/C
Flooring Hardwood
Fireplaces Number 1
Fireplaces Type Gas/Propane, Mantel(s)
Equipment Built-In Microwave, Dishwasher, Disposal, Dryer - Electric, Exhaust Fan, Refrigerator, Stove, Washer, Water Heater
Fireplace Y
Window Features Double Pane,Energy Efficient
Appliance Built-In Microwave, Dishwasher, Disposal, Dryer - Electric, Exhaust Fan, Refrigerator, Stove, Washer, Water Heater
Heat Source Propane - Metered
Laundry Main Floor
Exterior
Garage Additional Storage Area, Covered Parking, Garage Door Opener
Garage Spaces 2.0
Amenities Available Common Grounds, Tennis Courts, Tot Lots/Playground
Waterfront N
Water Access N
Roof Type Architectural Shingle,Copper
Accessibility None
Total Parking Spaces 2
Garage Y
Building
Story 2
Foundation Permanent
Sewer Public Sewer
Water Public
Architectural Style Colonial
Level or Stories 2
Additional Building Above Grade, Below Grade
New Construction N
Schools
School District Jefferson County Schools
Others
HOA Fee Include Common Area Maintenance,Road Maintenance,Trash
Senior Community No
Tax ID 03 11A002500000000
Ownership Fee Simple
SqFt Source Estimated
Security Features Security System
Acceptable Financing Cash, Conventional, FHA, VA
Listing Terms Cash, Conventional, FHA, VA
Financing Cash,Conventional,FHA,VA
Special Listing Condition Standard
Read Less Info
Want to know what your home might be worth? Contact us for a FREE valuation!

Our team is ready to help you sell your home for the highest possible price ASAP

Bought with Bradley Comstock • ERA Oakcrest Realty, Inc.

43777 Central Station Dr, Suite 390, Ashburn, VA, 20147, United States
GET MORE INFORMATION






