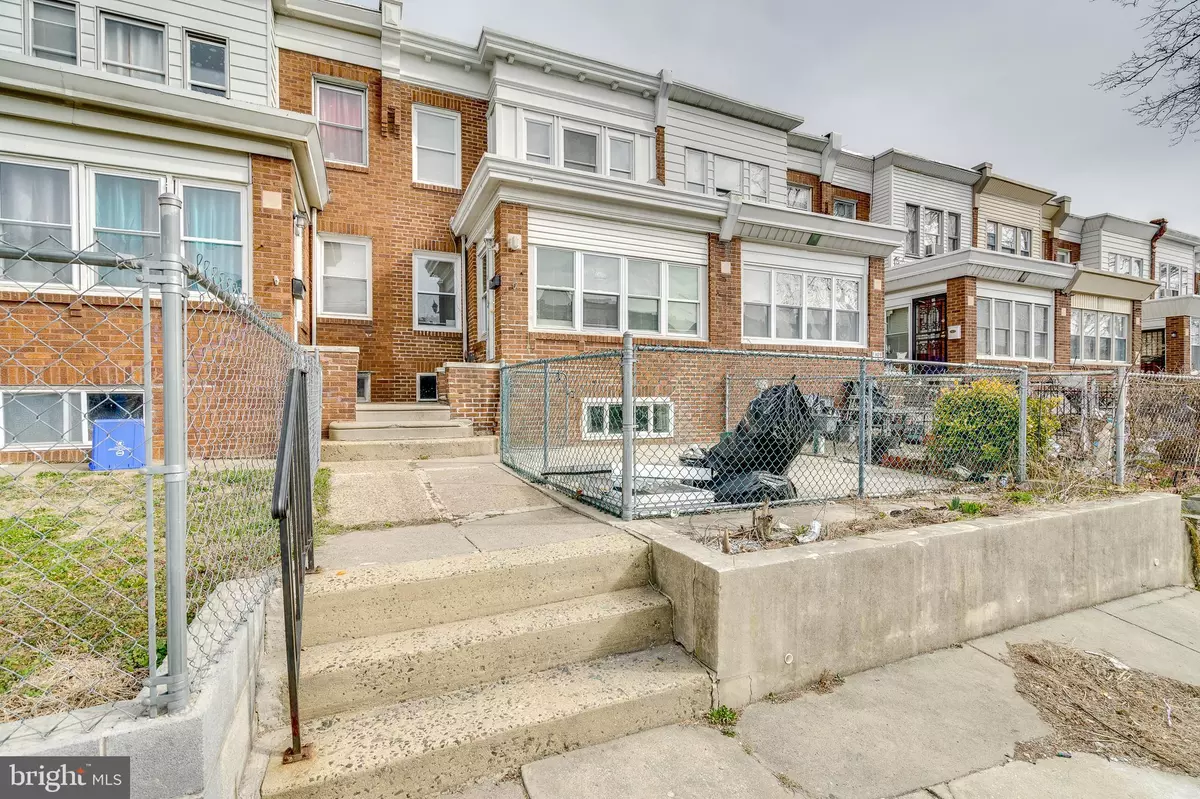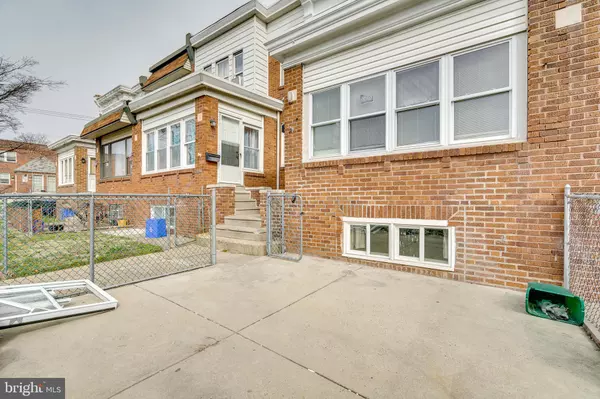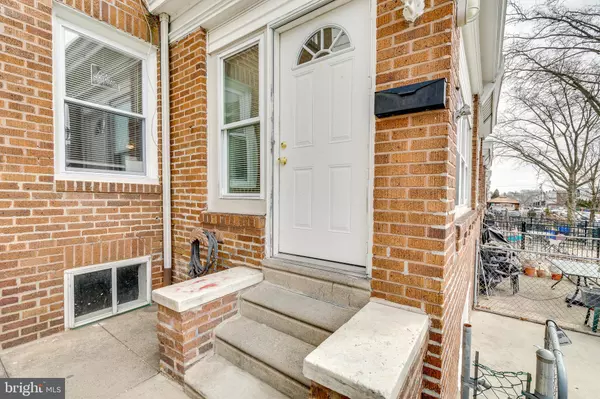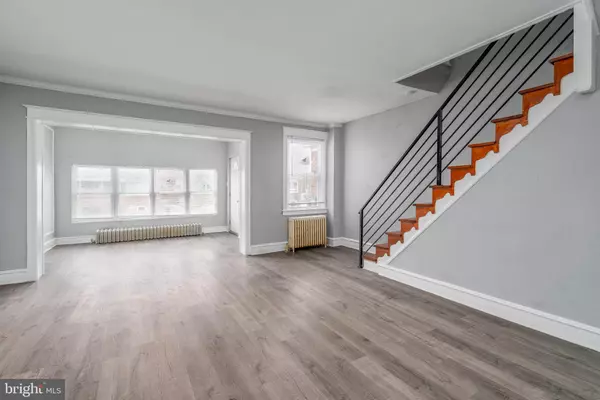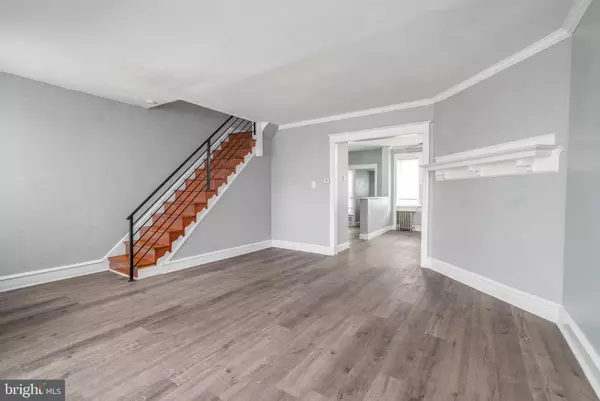$225,000
$225,000
For more information regarding the value of a property, please contact us for a free consultation.
3 Beds
1 Bath
1,216 SqFt
SOLD DATE : 12/15/2023
Key Details
Sold Price $225,000
Property Type Townhouse
Sub Type Interior Row/Townhouse
Listing Status Sold
Purchase Type For Sale
Square Footage 1,216 sqft
Price per Sqft $185
Subdivision Mayfair
MLS Listing ID PAPH2211896
Sold Date 12/15/23
Style Straight Thru
Bedrooms 3
Full Baths 1
HOA Y/N N
Abv Grd Liv Area 1,216
Originating Board BRIGHT
Year Built 1927
Annual Tax Amount $2,010
Tax Year 2023
Lot Size 1,501 Sqft
Acres 0.03
Lot Dimensions 18.00 x 83.00
Property Description
1407 Rosalie St is a newly renovated 3 bed, 1 bath home offering tons of space, driveway parking, and a great location just off Rosevelt Blvd in Oxford Circle. A quiet tree-lined block leads to the front of the home, where you'll find a gated patio that's the perfect spot to enjoy a morning cup of coffee or an evening glass of wine. Inside, you're welcomed by a sunlit sitting room that opens to the large living room. Brand-new floors extend into the dining room, where wainscotting decorates the walls. The kitchen is fitted with shaker-style cabinets, grey counters, a tile backsplash, a breakfast bar, and a nook ideal for a pantry. The home's second level has two bright bedrooms at the rear. At the front, there's a large updated bathroom and another spacious bedroom filled with natural light from three tall windows. Completing the home is an expansive basement with lots of storage space, the laundry, and access to the rear driveway. 1407 Rosalie St's fantastic location is only 5 minutes from the Northeast Tower Center, where stores include Walmart, Home Depot, PetSmart, and Chic-Fil-a. There's also easy access to public transit, I-95, and South Jersey. Schedule your in-person or virtual tour today.
Location
State PA
County Philadelphia
Area 19149 (19149)
Zoning RSA5
Rooms
Basement Unfinished
Main Level Bedrooms 3
Interior
Hot Water Electric
Heating Radiant, Other
Cooling None
Heat Source Natural Gas
Exterior
Water Access N
Accessibility None
Garage N
Building
Story 2
Foundation Concrete Perimeter
Sewer Public Sewer
Water Public
Architectural Style Straight Thru
Level or Stories 2
Additional Building Above Grade, Below Grade
New Construction N
Schools
School District The School District Of Philadelphia
Others
Senior Community No
Tax ID 621094100
Ownership Fee Simple
SqFt Source Assessor
Special Listing Condition Standard
Read Less Info
Want to know what your home might be worth? Contact us for a FREE valuation!

Our team is ready to help you sell your home for the highest possible price ASAP

Bought with Ivy Dupree • EXP Realty, LLC

43777 Central Station Dr, Suite 390, Ashburn, VA, 20147, United States
GET MORE INFORMATION

