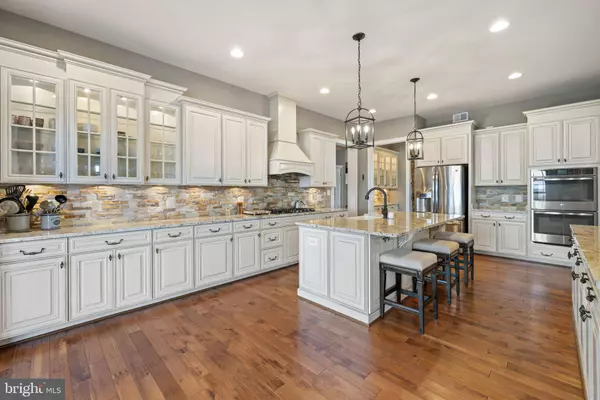$1,265,000
$1,280,000
1.2%For more information regarding the value of a property, please contact us for a free consultation.
5 Beds
5 Baths
6,256 SqFt
SOLD DATE : 12/18/2023
Key Details
Sold Price $1,265,000
Property Type Single Family Home
Sub Type Detached
Listing Status Sold
Purchase Type For Sale
Square Footage 6,256 sqft
Price per Sqft $202
Subdivision Old Wheatland
MLS Listing ID VALO2061192
Sold Date 12/18/23
Style Craftsman
Bedrooms 5
Full Baths 4
Half Baths 1
HOA Fees $70/ann
HOA Y/N Y
Abv Grd Liv Area 4,488
Originating Board BRIGHT
Year Built 2015
Annual Tax Amount $11,609
Tax Year 2023
Lot Size 3.150 Acres
Acres 3.15
Property Description
Western Loudoun country living at its finest! Welcome to Waterford's Old Wheatland Estates. This former Carrington model home has an excellent floor plan for entertaining and everyday living. NOTE: Quick closing opportunity! You can be in your new ?home before the Holidays!! ?? Entertain in your “heart of home” kitchen with abundant space to work. The large island has room for seating. There is a five-burner gas cooktop with range hood and double wall ovens. Extensive granite counters, white panel and curio style cabinetry accented with stone backsplash. The dining room has a butler’s pantry with even more cabinet storage and there is a walk-in pantry plus, mud room with built in shelving and coat racks. Perfect for organizing backpacks and sports equipment. Sit in the sunny morning room for coffee and overlook the fenced three-acre yard that backs to a protected land trust. Enjoy cozy nights by the fireplace in the family room, accented with gorgeous coffered ceilings. The club room makes a nice music room or den. Work from home in the main floor office with french doors. Xfinity high speed internet is here. With over 6,200 square feet of living space on three finished levels, this is an elegant and gracious home. Upstairs, you’ll find four spacious bedrooms, three full bathrooms, and a quaint reading nook tucked away in the hall with built in shelving. The grand primary suite features dual walk-in closets, a luxurious spa bathroom, and a bonus room perfect for a hobby, exercise room or second office. Bedrooms 2 and 3 adjoin with a full bath. The 4th bedroom includes a private en-suite bathroom. The lower level was recently finished to include an exquisite bar with live edge wood top by Local Wood. The bar has two wine refrigerators, a built-in kegerator, sink and dishwasher. You will have plenty of room for conversation seating plus a large recreation and family room. The game room has luxury plank vinyl flooring for easy shifting around the game table. Your guests will love the private 5th bedroom and full bath. The oversized shower has pebble stone tile flooring, glass sliding door and custom vanity. Step outside to the deck for an evening under the stars. Enjoy gardening in your fenced garden. This home is situated on a level lot and features a three car garage and extensive landscaping, including fruit trees and bushes. Whole house generator. Located close to the Town of Waterford. Enjoy the history and charm that surrounds this community with mountain views! Shop local antiques, wineries, breweries and many fantastic restaurants. Quick access to routes 9, 7 and the bypass. Dulles Airport is about a 25 minute drive. Washington, D.C. about 30 minutes away. The Silver line Metro is nearby in Ashburn, Virginia. Love where you live!!
Location
State VA
County Loudoun
Zoning AR1
Rooms
Other Rooms Dining Room, Primary Bedroom, Sitting Room, Bedroom 2, Bedroom 3, Bedroom 4, Bedroom 5, Kitchen, Game Room, Family Room, Den, Library, Breakfast Room, Exercise Room, Mud Room, Office, Recreation Room, Primary Bathroom, Full Bath
Basement Full, Fully Finished, Walkout Stairs
Interior
Interior Features Breakfast Area, Built-Ins, Butlers Pantry, Carpet, Ceiling Fan(s), Chair Railings, Crown Moldings, Family Room Off Kitchen, Floor Plan - Open, Formal/Separate Dining Room, Kitchen - Gourmet, Kitchen - Island, Primary Bath(s), Pantry, Recessed Lighting, Soaking Tub, Upgraded Countertops, Walk-in Closet(s), Water Treat System, Wood Floors
Hot Water Bottled Gas
Heating Forced Air
Cooling Central A/C
Flooring Hardwood
Fireplaces Number 1
Fireplaces Type Gas/Propane
Equipment Built-In Microwave, Dishwasher, Disposal, Dryer, Oven - Double, Refrigerator, Range Hood, Stainless Steel Appliances, Washer, Cooktop, Exhaust Fan, Icemaker
Fireplace Y
Appliance Built-In Microwave, Dishwasher, Disposal, Dryer, Oven - Double, Refrigerator, Range Hood, Stainless Steel Appliances, Washer, Cooktop, Exhaust Fan, Icemaker
Heat Source Propane - Leased
Laundry Main Floor
Exterior
Exterior Feature Deck(s)
Parking Features Garage - Side Entry, Garage Door Opener
Garage Spaces 6.0
Fence Fully, Rear
Water Access N
View Mountain, Pasture
Roof Type Architectural Shingle
Street Surface Black Top
Accessibility None
Porch Deck(s)
Attached Garage 3
Total Parking Spaces 6
Garage Y
Building
Story 3
Foundation Concrete Perimeter
Sewer Septic < # of BR
Water Well
Architectural Style Craftsman
Level or Stories 3
Additional Building Above Grade, Below Grade
New Construction N
Schools
Elementary Schools Waterford
Middle Schools Harmony
High Schools Woodgrove
School District Loudoun County Public Schools
Others
Pets Allowed Y
HOA Fee Include Trash,Common Area Maintenance,Snow Removal
Senior Community No
Tax ID 341167239000
Ownership Fee Simple
SqFt Source Estimated
Acceptable Financing Negotiable
Listing Terms Negotiable
Financing Negotiable
Special Listing Condition Standard
Pets Allowed No Pet Restrictions
Read Less Info
Want to know what your home might be worth? Contact us for a FREE valuation!

Our team is ready to help you sell your home for the highest possible price ASAP

Bought with Debra Meighan • Washington Fine Properties, LLC

43777 Central Station Dr, Suite 390, Ashburn, VA, 20147, United States
GET MORE INFORMATION






