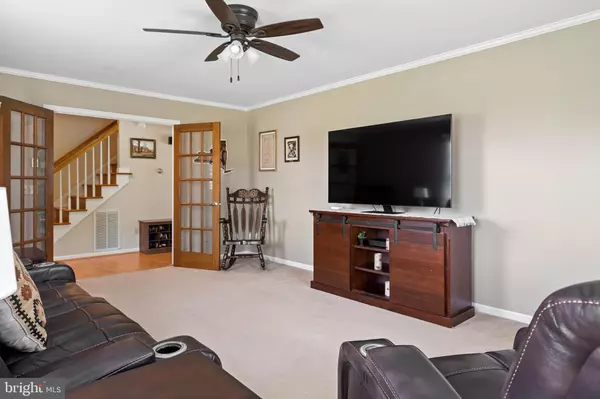$350,000
$360,000
2.8%For more information regarding the value of a property, please contact us for a free consultation.
3 Beds
2 Baths
1,848 SqFt
SOLD DATE : 12/21/2023
Key Details
Sold Price $350,000
Property Type Single Family Home
Sub Type Detached
Listing Status Sold
Purchase Type For Sale
Square Footage 1,848 sqft
Price per Sqft $189
Subdivision Milford Meadows
MLS Listing ID DEKT2021416
Sold Date 12/21/23
Style Cape Cod
Bedrooms 3
Full Baths 2
HOA Y/N N
Abv Grd Liv Area 1,848
Originating Board BRIGHT
Year Built 1993
Annual Tax Amount $1,014
Tax Year 2022
Lot Size 0.829 Acres
Acres 0.83
Lot Dimensions 150.63 x 182.73
Property Description
Welcome to this charming cape cod style home, nestled on a generously sized lot. This property offers an enchanting retreat, with its wooded surroundings on three sides, ensuring utmost privacy. As you step inside, you are greeted by the spacious and inviting living room with natural light that filters through the surrounding trees, creating a warm and cozy ambiance. Then, the kitchen and dining room offer ample space for entertaining guests, making it the perfect gathering spot for memorable moments with loved ones. The main floor also boasts a master bedroom and an ensuite bathroom. The exterior features a charming façade with picturesque dormer windows, and an inviting entryway. With three generously sized bedrooms, this home provides ample space to accommodate your family and guests comfortably. The remaining two bedrooms on the upper floor boast delightful views of the wooded landscape, bringing nature's beauty right to your doorstep. The allure of this property extends beyond the walls of the home, with the sprawling lot offering ample outdoor space to explore , enjoy, or create lasting memories with gatherings and barbecues. In addition to its captivating features, the property includes a heated and spacious garage or pole barn with a sliding door, which provides ample space to accommodate up to 4 cars or larger modes of transportation. Nestled in a quiet and friendly neighborhood, this captivating home offers a peaceful haven away from the hustle and bustle of route 1, while still being conveniently located to essential amenities, schools, and recreational facilities. You will own the right blend of comfort, privacy, and natural beauty in this delightful cape cod style home. It's time to make your dream a reality - come and experience all this property has to offer!
Location
State DE
County Kent
Area Milford (30805)
Zoning AC
Rooms
Other Rooms Living Room, Dining Room, Primary Bedroom, Bedroom 2, Kitchen, Family Room, Bedroom 1
Main Level Bedrooms 1
Interior
Interior Features Attic, Entry Level Bedroom
Hot Water Electric
Heating Baseboard - Electric, Heat Pump - Electric BackUp
Cooling Central A/C
Flooring Carpet, Vinyl
Fireplaces Number 1
Fireplaces Type Gas/Propane
Equipment Dishwasher, Microwave, Oven/Range - Electric, Refrigerator
Fireplace Y
Appliance Dishwasher, Microwave, Oven/Range - Electric, Refrigerator
Heat Source Electric, Oil
Laundry Main Floor
Exterior
Exterior Feature Deck(s)
Parking Features Oversized, Additional Storage Area, Garage - Front Entry, Garage - Side Entry
Garage Spaces 4.0
Water Access N
Roof Type Shingle,Asphalt
Accessibility None
Porch Deck(s)
Total Parking Spaces 4
Garage Y
Building
Story 2
Foundation Block
Sewer On Site Septic
Water Well
Architectural Style Cape Cod
Level or Stories 2
Additional Building Above Grade, Below Grade
New Construction N
Schools
School District Milford
Others
Senior Community No
Tax ID MD-00-15204-01-1000-000
Ownership Fee Simple
SqFt Source Assessor
Acceptable Financing Cash, Conventional, FHA, USDA, VA
Listing Terms Cash, Conventional, FHA, USDA, VA
Financing Cash,Conventional,FHA,USDA,VA
Special Listing Condition Standard
Read Less Info
Want to know what your home might be worth? Contact us for a FREE valuation!

Our team is ready to help you sell your home for the highest possible price ASAP

Bought with Theresa Garcia • Patterson-Schwartz-Dover

43777 Central Station Dr, Suite 390, Ashburn, VA, 20147, United States
GET MORE INFORMATION






