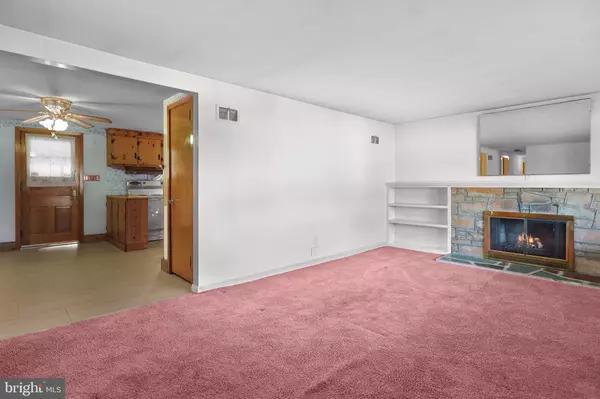$315,000
$315,000
For more information regarding the value of a property, please contact us for a free consultation.
3 Beds
2 Baths
1,148 SqFt
SOLD DATE : 12/22/2023
Key Details
Sold Price $315,000
Property Type Single Family Home
Sub Type Detached
Listing Status Sold
Purchase Type For Sale
Square Footage 1,148 sqft
Price per Sqft $274
Subdivision Glendale
MLS Listing ID NJME2036588
Sold Date 12/22/23
Style Ranch/Rambler
Bedrooms 3
Full Baths 2
HOA Y/N N
Abv Grd Liv Area 1,148
Originating Board BRIGHT
Year Built 1951
Annual Tax Amount $5,388
Tax Year 2022
Lot Size 9,800 Sqft
Acres 0.22
Lot Dimensions 70.00 x 140.00
Property Description
Welcome to 261 Clover Avenue! This Brick Front Ranch styled home features 3 bedrooms, 2 full bathrooms, 1-car Garage, fenced in yard, & more! Walk up to the welcoming front porch perfect for enjoying your morning coffee. Enter through the front door, into a large living room with wood burning fireplace. Eat-in Kitchen features wide vinyl planks, pantry, & access to sun room. Main floor also 3 bedrooms with ceiling fans/lights, ample closet space, & hardwood flooring under carpet as well as full bathroom with tiled bathtub. Basement features an additional living area with wood burning fireplace, laundry area with wash sink, bathroom with stall shower, and spacious workshop/storage room with walkout stairs to backyard. Backyard is perfect for hosting and has door to the garage with access to attic that can be finished. Roof is 9 years old, HVAC is only 2 years old, & Hot Water Heater is 5 years old. Property is being sold in as-is condition. Seller will provide clear Ewing Township C of O. Home is in close proximity to major highways, shopping, restaurants, TCNJ, & more.
Location
State NJ
County Mercer
Area Ewing Twp (21102)
Zoning R-3
Rooms
Basement Interior Access, Fully Finished, Walkout Stairs
Main Level Bedrooms 3
Interior
Hot Water Natural Gas
Heating Forced Air
Cooling Central A/C
Heat Source Natural Gas
Laundry Basement, Dryer In Unit, Lower Floor, Washer In Unit
Exterior
Garage Garage - Front Entry
Garage Spaces 4.0
Water Access N
Roof Type Asphalt,Shingle
Accessibility None
Attached Garage 1
Total Parking Spaces 4
Garage Y
Building
Story 2
Foundation Brick/Mortar
Sewer Public Sewer
Water Public
Architectural Style Ranch/Rambler
Level or Stories 2
Additional Building Above Grade, Below Grade
New Construction N
Schools
School District Ewing Township Public Schools
Others
Senior Community No
Tax ID 02-00061-00022
Ownership Fee Simple
SqFt Source Assessor
Acceptable Financing Cash, Conventional
Listing Terms Cash, Conventional
Financing Cash,Conventional
Special Listing Condition Standard
Read Less Info
Want to know what your home might be worth? Contact us for a FREE valuation!

Our team is ready to help you sell your home for the highest possible price ASAP

Bought with Yolanda Gulley • RE/MAX Tri County

43777 Central Station Dr, Suite 390, Ashburn, VA, 20147, United States
GET MORE INFORMATION






