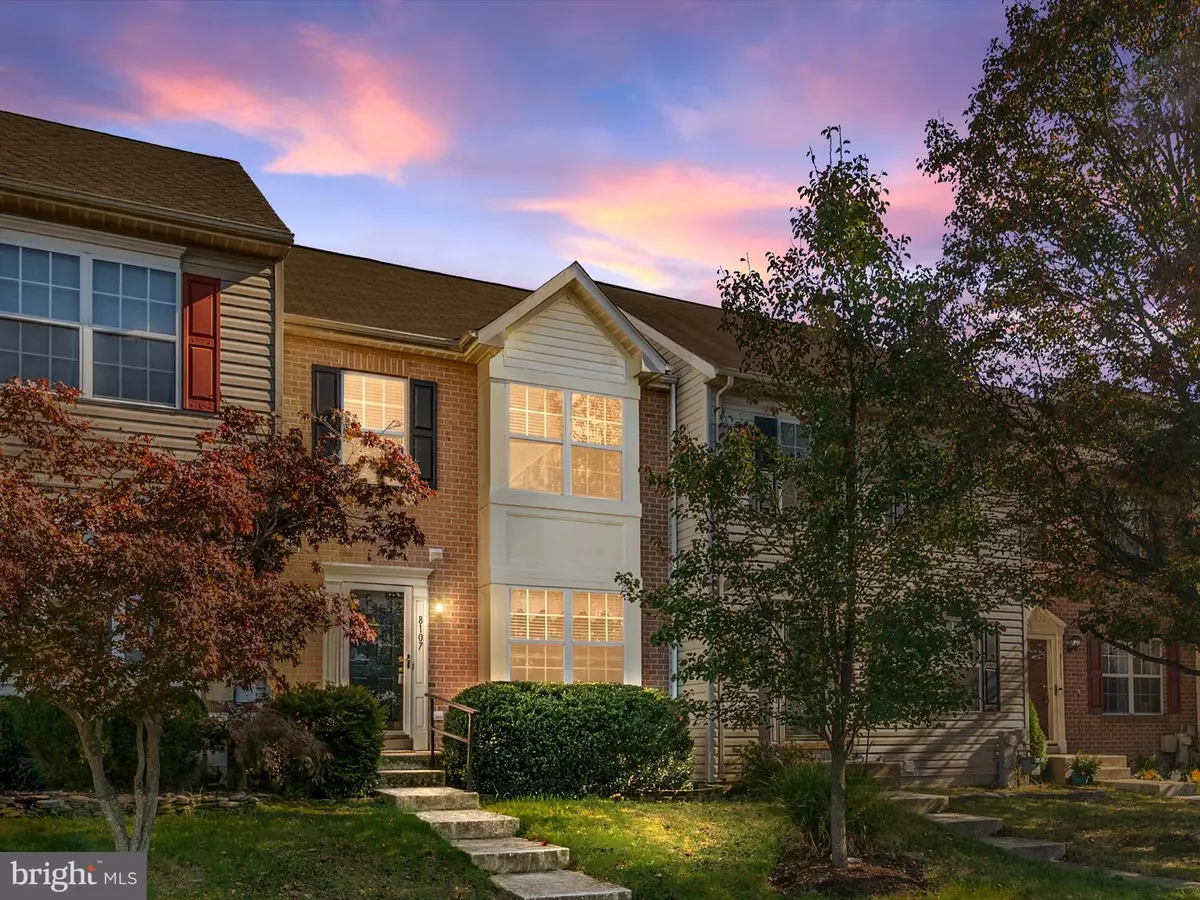$340,000
$345,000
1.4%For more information regarding the value of a property, please contact us for a free consultation.
2 Beds
3 Baths
1,712 SqFt
SOLD DATE : 12/28/2023
Key Details
Sold Price $340,000
Property Type Townhouse
Sub Type Interior Row/Townhouse
Listing Status Sold
Purchase Type For Sale
Square Footage 1,712 sqft
Price per Sqft $198
Subdivision Farmington Village
MLS Listing ID MDAA2072460
Sold Date 12/28/23
Style Colonial
Bedrooms 2
Full Baths 2
Half Baths 1
HOA Fees $96/mo
HOA Y/N Y
Abv Grd Liv Area 1,152
Originating Board BRIGHT
Year Built 1998
Annual Tax Amount $2,925
Tax Year 2022
Lot Size 1,600 Sqft
Acres 0.04
Property Description
Discover the perfect blend of comfort and convenience in this delightful 2 bedroom 2.5 bath home located in the highly sought-after Farmington Village neighborhood. This property offers a warm and welcoming atmosphere, with a touch of nostalgia, making it move-in ready for those who appreciate the timeless charm.
Upon opening the door, you'll be greeted by the timeless hardwood flooring. To your left, you will find a convenient half bath, perfect for guests. To your right is the well-maintained kitchen with classic charm and the promise of a new refrigerator. Continuing through the home you will find the spacious living room, with a cozy fireplace, perfect for relaxation and gatherings, making it the heart of the home where cherished memories are sure to be made. Upstairs you'll find 2 comfortable bedrooms and a full bath. The finished basement provides additional living space. With a bit of creativity, it could potentially be a third bedroom if needed. Step outside to a lovely backyard, perfect for fresh air and relaxing. Don't miss out on the opportunity to make this charming property your own and infuse your personal style into this classic home
Location
State MD
County Anne Arundel
Zoning R2
Rooms
Basement Other, Connecting Stairway, Fully Finished, Interior Access, Outside Entrance, Rear Entrance, Sump Pump, Walkout Stairs, Windows, Heated, Improved
Interior
Interior Features Kitchen - Table Space, Carpet, Combination Dining/Living, Dining Area, Floor Plan - Traditional
Hot Water Electric
Heating Heat Pump(s)
Cooling Heat Pump(s), Central A/C
Flooring Carpet, Hardwood
Fireplaces Number 1
Equipment Dishwasher, Disposal, Dryer, Microwave, Refrigerator, Stove, Washer, Water Heater
Furnishings No
Fireplace Y
Appliance Dishwasher, Disposal, Dryer, Microwave, Refrigerator, Stove, Washer, Water Heater
Heat Source Electric
Laundry Basement, Dryer In Unit, Has Laundry, Hookup, Washer In Unit
Exterior
Exterior Feature Brick, Patio(s), Enclosed
Fence Wood
Utilities Available Cable TV, Electric Available, Cable TV Available, Phone Available, Sewer Available, Water Available
Amenities Available Community Center, Pool - Outdoor, Tennis Courts, Tot Lots/Playground, Common Grounds
Waterfront N
Water Access N
Roof Type Architectural Shingle
Street Surface Paved
Accessibility None
Porch Brick, Patio(s), Enclosed
Garage N
Building
Story 3
Foundation Concrete Perimeter
Sewer Public Sewer
Water Public
Architectural Style Colonial
Level or Stories 3
Additional Building Above Grade, Below Grade
Structure Type Dry Wall
New Construction N
Schools
School District Anne Arundel County Public Schools
Others
Pets Allowed Y
Senior Community No
Tax ID 020326490098387
Ownership Fee Simple
SqFt Source Assessor
Acceptable Financing Cash, Conventional, FHA, FHA 203(k), Negotiable, Private, VA
Horse Property N
Listing Terms Cash, Conventional, FHA, FHA 203(k), Negotiable, Private, VA
Financing Cash,Conventional,FHA,FHA 203(k),Negotiable,Private,VA
Special Listing Condition Standard
Pets Description No Pet Restrictions
Read Less Info
Want to know what your home might be worth? Contact us for a FREE valuation!

Our team is ready to help you sell your home for the highest possible price ASAP

Bought with Vivian M Miner • Berkshire Hathaway HomeServices PenFed Realty

43777 Central Station Dr, Suite 390, Ashburn, VA, 20147, United States
GET MORE INFORMATION






