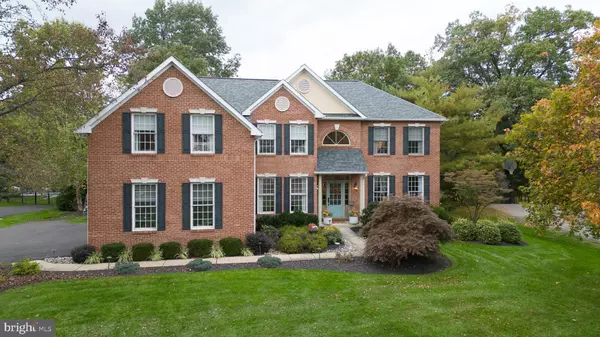$1,150,000
$1,150,000
For more information regarding the value of a property, please contact us for a free consultation.
5 Beds
3 Baths
5,033 SqFt
SOLD DATE : 12/29/2023
Key Details
Sold Price $1,150,000
Property Type Single Family Home
Sub Type Detached
Listing Status Sold
Purchase Type For Sale
Square Footage 5,033 sqft
Price per Sqft $228
Subdivision Talamore
MLS Listing ID PAMC2086660
Sold Date 12/29/23
Style Colonial
Bedrooms 5
Full Baths 2
Half Baths 1
HOA Fees $220/mo
HOA Y/N Y
Abv Grd Liv Area 4,233
Originating Board BRIGHT
Year Built 1994
Annual Tax Amount $15,254
Tax Year 2022
Lot Size 0.613 Acres
Acres 0.61
Lot Dimensions 120.00 x 0.00
Property Description
OPEN HOUSE CANCELED. Updated and upgraded to a true 10 plus! Exquisitely and thoughtfully remodeled top to bottom offering stylish and quality custom features. Located in the desirable golf club community of Talamore in Ambler, Hatboro-Horsham School District and situated on a private lot of over .6 acres backing to a wooded area. This stunning home features over 4200 sq ft of above grade living space with an additional 800 sq ft in finished basement. A beveled glass custom door provides entry into the grand 2 story foyer featuring wide plank hickory floors. First floor office features french doors. The spacious open concept living room to dining room featuring custom millwork, offers wonderful space for entertaining and provides views to the private yard backing to wooded space. The completely 2019 remodeled kitchen features white shaker style cabinetry w brass RH hardware, custom hideaway coffee service station cabinet, double ovens, French door oven, all stainless appliances, farmhouse sink with brass fixtures, Quartzite counter-tops, custom black iron and reclaimed butcher block island designed by Zinc in Lambertville, and custom butcher block shelves designed by Zinc. A custom designed butler pantry features butcher block service bar and beverage refrigerator. The breakfast area is open to the expanded family room featuring a gas fire place with custom mantel surround. The newly added sunroom space features vaulted ceilings, skylights, travertine heated floors, situated off the kitchen and provides access to the maintenance free deck.
The expanded laundry room features: shelving, storage closets, sink cabinet and provides access to the 3 car garage. Also on the main level is an updated powder room featuring custom sink and custom tile floor.
The upper level of this home offers main bedroom updated in 2020 featuring custom shoe closet, custom built-in drawers and cabinets, a completely remodeled main bath completed 2020 features marble floors, soaking tub, seamless glass shower with handheld sprayer and overhead shower head and a Hickory double sink vanity with marble top. The common bath was completely remodeled 2018. Three to four spare bedrooms complete the upper level of this home. One of the spare bedrooms has pocket doors added to create a large bedroom with sitting room or closed to remain as original 5th bedroom. A large custom fitted storage closet completes the upper level of this home.
The lower level of this home features stylish wood paneled accent wall, newer carpet, projector screen TV, exercise room with easy maintenance laminate wood flooring, mirrored wall, and storage area.
Other fine features include: Newer exterior landscape lighting, newer roof, newer hickory floors throughout, newer deck, and so much more to see! Located in the desirable Golf Club Community of Talamore featuring golf course, clubhouse, swimming pool, tennis court and the award winning Hatboro-Horsham School District. Conveniently located to highways, shopping, and professional offices.
Showings times will be restricted to Wednesday Oct 25, 4pm to 7pm, Friday Oct 27 4pm to 7pm, Saturday Oct 28, 1pm to 4pm, and Sunday Oct 29 12pm to 2pm. Agents schedule your appointment for your buyers online today. All offers should be submitted by Sunday October 29, 6PM. Pre-approval and or proof of funds rerquired. Sellers reserve the right to accept an offer at anytime.
Furniture negotiable.
Location
State PA
County Montgomery
Area Horsham Twp (10636)
Zoning RESIDENTIAL
Rooms
Other Rooms Living Room, Dining Room, Primary Bedroom, Bedroom 2, Bedroom 3, Bedroom 4, Bedroom 5, Kitchen, Family Room, Basement, Sun/Florida Room, Exercise Room, Laundry, Other, Office, Storage Room, Bathroom 2, Primary Bathroom
Basement Full, Fully Finished, Sump Pump
Interior
Hot Water Natural Gas
Heating Forced Air
Cooling Central A/C
Fireplaces Number 1
Equipment Built-In Microwave, Built-In Range, Dishwasher, Disposal, Exhaust Fan, Oven - Double, Oven - Self Cleaning, Oven/Range - Gas, Range Hood, Refrigerator, Stainless Steel Appliances, Washer - Front Loading, Dryer - Gas
Fireplace Y
Appliance Built-In Microwave, Built-In Range, Dishwasher, Disposal, Exhaust Fan, Oven - Double, Oven - Self Cleaning, Oven/Range - Gas, Range Hood, Refrigerator, Stainless Steel Appliances, Washer - Front Loading, Dryer - Gas
Heat Source Natural Gas
Exterior
Garage Garage - Side Entry
Garage Spaces 3.0
Amenities Available Golf Course, Golf Club, Swimming Pool, Tennis Courts
Waterfront N
Water Access N
Accessibility None
Attached Garage 3
Total Parking Spaces 3
Garage Y
Building
Story 2
Foundation Concrete Perimeter
Sewer Public Sewer
Water Public
Architectural Style Colonial
Level or Stories 2
Additional Building Above Grade, Below Grade
New Construction N
Schools
School District Hatboro-Horsham
Others
HOA Fee Include Common Area Maintenance,Health Club,Pool(s),Trash
Senior Community No
Tax ID 36-00-11965-095
Ownership Fee Simple
SqFt Source Assessor
Special Listing Condition Standard
Read Less Info
Want to know what your home might be worth? Contact us for a FREE valuation!

Our team is ready to help you sell your home for the highest possible price ASAP

Bought with Larry Minsky • Keller Williams Real Estate - Newtown

43777 Central Station Dr, Suite 390, Ashburn, VA, 20147, United States
GET MORE INFORMATION






